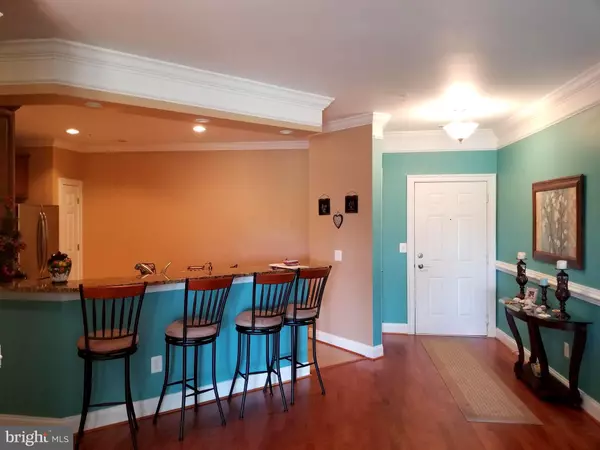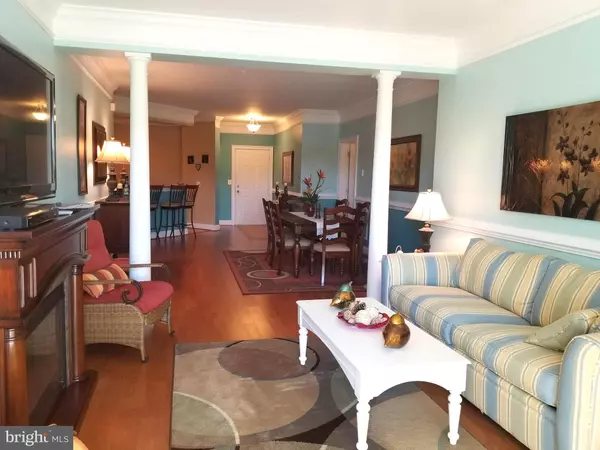$295,000
$310,000
4.8%For more information regarding the value of a property, please contact us for a free consultation.
2700 WILLOW OAK DR #212A Cambridge, MD 21613
2 Beds
2 Baths
1,647 SqFt
Key Details
Sold Price $295,000
Property Type Condo
Sub Type Condo/Co-op
Listing Status Sold
Purchase Type For Sale
Square Footage 1,647 sqft
Price per Sqft $179
Subdivision Ft River Marsh
MLS Listing ID MDDO123734
Sold Date 08/05/20
Style Unit/Flat
Bedrooms 2
Full Baths 2
Condo Fees $363/mo
HOA Y/N N
Abv Grd Liv Area 1,647
Originating Board BRIGHT
Year Built 2007
Annual Tax Amount $4,289
Tax Year 2020
Lot Dimensions 0.00 x 0.00
Property Description
This is as must see condominium unit in Cambridge, the heart of Maryland's Eastern Shore, located on the grounds of the Hyatt Regency Resort on the Great Choptank River. Cambridge is emerging as a favored destination for home buyers and tourists alike. This condo is a perfect fit for retired couples and second homers, in a serene setting overlooking Shoal Creek, in walking distance to the water, hotel and all resort amenities, which can be utilized with a golf or marina membership. The sellers bought the condo from the developer in 2009, but with their burdensome work schedules have found little time for its enjoyment, so it's waiting for you in "as new" condition, along with several upgrades and fresh paint. The floor plan is open from the front door to the living room balcony. There are two bedrooms, with the master having an attached balcony and bath. All furniture and other contents are included with the exception of a few items. The building is well managed and maintained, with new exterior siding installed last year. The condominium association is financially sound with considerable reserves. There is more to tell, so please call.
Location
State MD
County Dorchester
Zoning MARITIME RESORT
Rooms
Other Rooms Living Room, Dining Room, Primary Bedroom, Kitchen, Bedroom 1
Main Level Bedrooms 2
Interior
Interior Features Breakfast Area, Combination Dining/Living, Crown Moldings, Elevator, Entry Level Bedroom, Floor Plan - Open, Recessed Lighting, Primary Bath(s), Sprinkler System, Walk-in Closet(s), Window Treatments, Wood Floors, Kitchen - Table Space
Hot Water Natural Gas
Heating Forced Air
Cooling Central A/C
Flooring Hardwood, Carpet
Fireplaces Number 1
Equipment Built-In Microwave, Dishwasher, Disposal, Stove, Oven - Single, Water Heater, Refrigerator, Stainless Steel Appliances, Washer/Dryer Hookups Only
Furnishings Yes
Fireplace Y
Appliance Built-In Microwave, Dishwasher, Disposal, Stove, Oven - Single, Water Heater, Refrigerator, Stainless Steel Appliances, Washer/Dryer Hookups Only
Heat Source Natural Gas
Exterior
Parking Features Basement Garage, Covered Parking, Garage Door Opener, Inside Access
Garage Spaces 1.0
Utilities Available Cable TV, Electric Available, Natural Gas Available, Sewer Available, Water Available
Amenities Available Golf Course Membership Available
Water Access N
View Creek/Stream
Roof Type Architectural Shingle
Accessibility Elevator, No Stairs
Attached Garage 1
Total Parking Spaces 1
Garage Y
Building
Lot Description Other
Story 3
Unit Features Mid-Rise 5 - 8 Floors
Sewer Public Sewer
Water Public
Architectural Style Unit/Flat
Level or Stories 3
Additional Building Above Grade, Below Grade
Structure Type Dry Wall
New Construction N
Schools
Middle Schools Mace'S Lane
High Schools Cambridge-South Dorchester
School District Dorchester County Public Schools
Others
HOA Fee Include Common Area Maintenance,Ext Bldg Maint,Insurance,Lawn Maintenance,Management,Reserve Funds,Snow Removal,Trash
Senior Community No
Tax ID 07-231539
Ownership Condominium
Special Listing Condition Standard
Read Less
Want to know what your home might be worth? Contact us for a FREE valuation!

Our team is ready to help you sell your home for the highest possible price ASAP

Bought with Daniel W Shoemaker III • EXIT On The Bay






