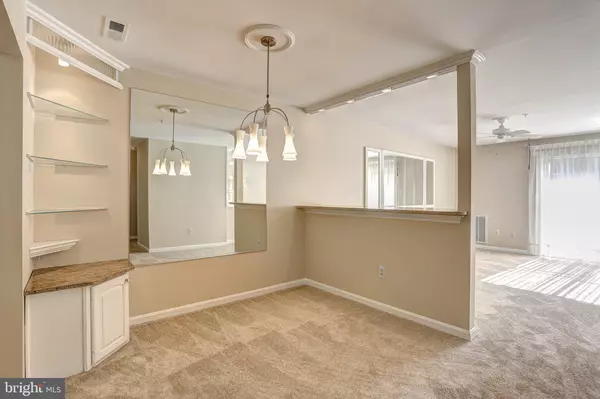$210,000
$209,999
For more information regarding the value of a property, please contact us for a free consultation.
9250 CHERRY LN #1 Laurel, MD 20708
2 Beds
2 Baths
1,087 SqFt
Key Details
Sold Price $210,000
Property Type Condo
Sub Type Condo/Co-op
Listing Status Sold
Purchase Type For Sale
Square Footage 1,087 sqft
Price per Sqft $193
Subdivision Cherry View Park
MLS Listing ID MDPG556646
Sold Date 03/03/20
Style Ranch/Rambler
Bedrooms 2
Full Baths 2
Condo Fees $150/mo
HOA Y/N N
Abv Grd Liv Area 1,087
Originating Board BRIGHT
Year Built 1990
Annual Tax Amount $2,542
Tax Year 2019
Property Description
Do not miss this GORGEOUS Remodeled Brick front end unit 2 bedroom 2 full baths in a sought after 50+ community in the heart of Laurel! Entire House was just painted a neutral color. One of the full baths was completely remodeled . Entire house except the back bedroom just had carpet installed/ ONE level living with everything you need. Tons of natural light, neutral flooring colors Separate dining room in between the kitchen and family room. Updated Kitchen with stainless steel appliances has tons of space on counters and even a desk area! Dining room has a beautiful built in corner piece and granite tops. Ceiling fans. Backyard with the nice patio to enjoy the nice views outside. TONS of parking with this end unit home. Lots to do in the community and close to shopping, restaurants, 95 and 32. Just minutes from Ft Meade/NSA and 295 BW Parkway and downtown Main Street Laurel and MARC Train
Location
State MD
County Prince Georges
Zoning RT
Rooms
Other Rooms Living Room, Dining Room, Primary Bedroom, Bedroom 2, Kitchen, Foyer
Main Level Bedrooms 2
Interior
Interior Features Dining Area, Entry Level Bedroom, Floor Plan - Traditional
Hot Water Electric
Heating Heat Pump(s)
Cooling Central A/C
Flooring Carpet, Ceramic Tile
Furnishings No
Fireplace N
Heat Source Electric
Exterior
Amenities Available Common Grounds, Community Center
Water Access N
Accessibility Other
Garage N
Building
Story 1
Sewer Public Sewer
Water Public
Architectural Style Ranch/Rambler
Level or Stories 1
Additional Building Above Grade, Below Grade
New Construction N
Schools
School District Prince George'S County Public Schools
Others
HOA Fee Include Snow Removal,Trash,Management,Insurance,Lawn Maintenance,Lawn Care Front,Lawn Care Rear,Lawn Care Side
Senior Community Yes
Age Restriction 50
Tax ID 17101071026
Ownership Condominium
Special Listing Condition Standard
Read Less
Want to know what your home might be worth? Contact us for a FREE valuation!

Our team is ready to help you sell your home for the highest possible price ASAP

Bought with Diego O Rodriguez • Pearson Smith Realty, LLC






