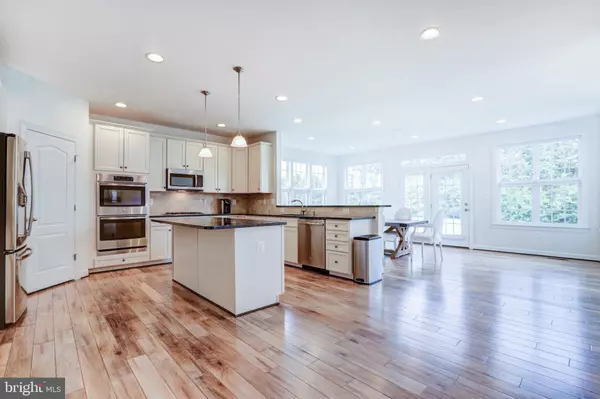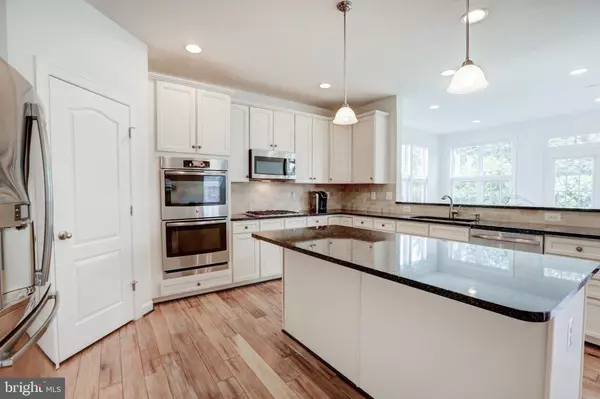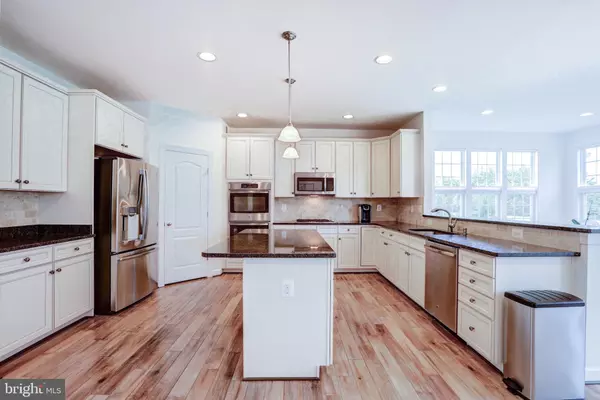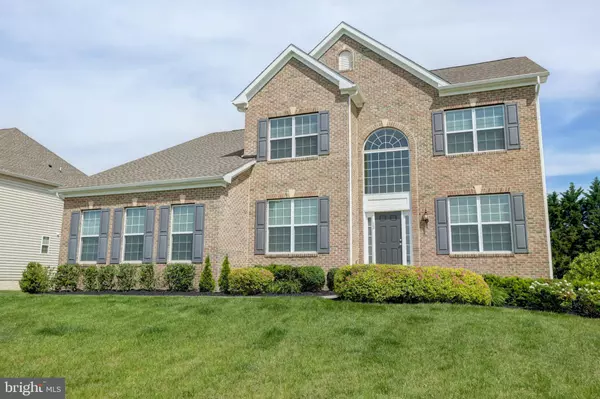$600,000
$589,900
1.7%For more information regarding the value of a property, please contact us for a free consultation.
13 BERTON CT Middletown, DE 19709
5 Beds
5 Baths
1 SqFt
Key Details
Sold Price $600,000
Property Type Single Family Home
Sub Type Detached
Listing Status Sold
Purchase Type For Sale
Square Footage 1 sqft
Price per Sqft $600,000
Subdivision Estates At Cedar Ln
MLS Listing ID DENC489478
Sold Date 01/07/20
Style Colonial
Bedrooms 5
Full Baths 4
Half Baths 1
HOA Y/N Y
Abv Grd Liv Area 1
Originating Board BRIGHT
Year Built 2015
Annual Tax Amount $4,672
Tax Year 2018
Lot Size 0.460 Acres
Acres 0.46
Lot Dimensions 100 x 150
Property Description
Stop the car! This listing will knock your socks off... literally.. as its the cleanest home you ll ever find! This immaculate estate home in the Appo School District feels completely BRAND NEW and move-in ready! Familiar with Cedar Lane Estates? This private neighborhood is on Cedar Lane Road and is exclusive to only estate-style homes on 1/2 acre lots. Situated on a premium, half acre lot with a private rear yard- this property has it all! Starting with the outside, the entire front facade is brick, side-entry garage, extended concrete driveway, paver patio, and mature trees encompassing the yard. Enter the home and you'll immediately notice the wide-plank hardwood flooring, freshly painted walls, and dramatic oak staircase! The main level boasts a 2-story foyer, living room, dining room, and enormous family room. The family room serves as a full-service media room equipped with stereo surround sound so that you may enjoy your movie nights without going to the basement! Now lets talk about the kitchen! The kitchen looks like it's been designed by HGTV experts with modern shaker style 42 white cabinets, granite countertops, updated light fixtures and stainless steel appliances- plus a beautiful sunroom to match! The laundry room is conveniently located off of the kitchen and is large enough to build locker space and drop your things. Make your way up one of TWO staircase locations and you'll find 4 spacious bedrooms including a master suite with an updated en suite bathroom (spa tub & double vanity of course!) and what seems like infinite closet space! Each bedroom has ample closet space and there are plenty of linen closets! But wait! We're not done! The full, finished basement has a huge in-law suite complete with a kitchenette, full bath and a private entrance. The exit is handicap accessible with a convenient chair lift for those needing assistance with steps. The recreational area of the basement features the makings of a wet bar including plumbing, electric and drywall, plus there's tons of extra storage space. Sound perfect? We know! Hurry up and book your tour asap before it's gone!
Location
State DE
County New Castle
Area South Of The Canal (30907)
Zoning S
Rooms
Other Rooms Living Room, Dining Room, Primary Bedroom, Sitting Room, Bedroom 2, Bedroom 3, Kitchen, Family Room, Basement, Bedroom 1, Sun/Florida Room, Exercise Room, In-Law/auPair/Suite, Laundry, Office, Storage Room, Primary Bathroom, Full Bath, Half Bath
Basement Full, Fully Finished, Interior Access, Walkout Stairs
Interior
Interior Features Breakfast Area, Carpet, Ceiling Fan(s), Crown Moldings, Dining Area, Family Room Off Kitchen, Soaking Tub, Pantry, Primary Bath(s), Stall Shower, Store/Office, Upgraded Countertops, Walk-in Closet(s)
Heating Forced Air
Cooling Central A/C
Flooring Carpet, Ceramic Tile, Laminated, Vinyl
Fireplaces Number 1
Fireplaces Type Gas/Propane
Equipment Built-In Microwave, Cooktop, Dishwasher, Disposal, Dryer, Energy Efficient Appliances, ENERGY STAR Clothes Washer, ENERGY STAR Dishwasher, ENERGY STAR Refrigerator, Oven - Self Cleaning, Stainless Steel Appliances, Washer
Fireplace Y
Appliance Built-In Microwave, Cooktop, Dishwasher, Disposal, Dryer, Energy Efficient Appliances, ENERGY STAR Clothes Washer, ENERGY STAR Dishwasher, ENERGY STAR Refrigerator, Oven - Self Cleaning, Stainless Steel Appliances, Washer
Heat Source Natural Gas
Laundry Main Floor
Exterior
Parking Features Garage - Side Entry, Inside Access
Garage Spaces 2.0
Utilities Available Cable TV Available, Electric Available, Fiber Optics Available, Natural Gas Available, Phone Available
Water Access N
Roof Type Pitched,Shingle,Asphalt
Accessibility Doors - Swing In
Attached Garage 2
Total Parking Spaces 2
Garage Y
Building
Story 2
Sewer Public Sewer
Water Public
Architectural Style Colonial
Level or Stories 2
Additional Building Above Grade, Below Grade
New Construction N
Schools
Elementary Schools Cedar Lane
High Schools Middletown
School District Appoquinimink
Others
Pets Allowed Y
Senior Community No
Tax ID 13-012.40-057
Ownership Fee Simple
SqFt Source Estimated
Acceptable Financing Cash, Conventional, FHA, VA
Horse Property N
Listing Terms Cash, Conventional, FHA, VA
Financing Cash,Conventional,FHA,VA
Special Listing Condition Standard
Pets Allowed No Pet Restrictions
Read Less
Want to know what your home might be worth? Contact us for a FREE valuation!

Our team is ready to help you sell your home for the highest possible price ASAP

Bought with John Luca • BHHS Fox & Roach Realtors






