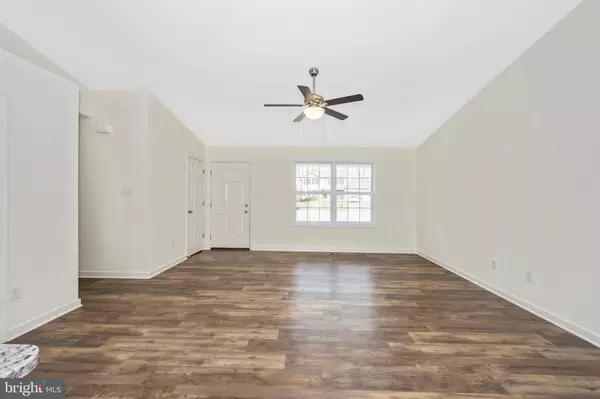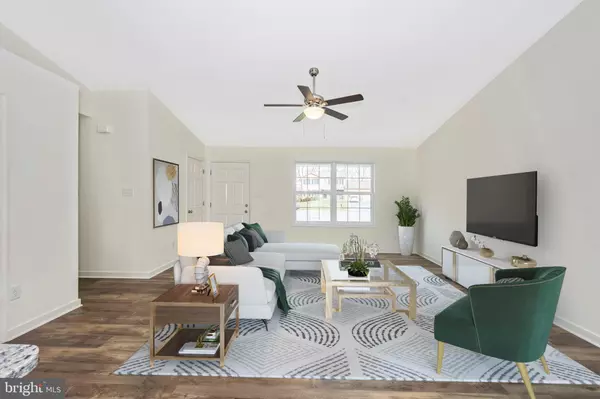$260,500
$264,500
1.5%For more information regarding the value of a property, please contact us for a free consultation.
313 WILLOWBROOK WAY Hagerstown, MD 21742
3 Beds
2 Baths
1,317 SqFt
Key Details
Sold Price $260,500
Property Type Single Family Home
Sub Type Detached
Listing Status Sold
Purchase Type For Sale
Square Footage 1,317 sqft
Price per Sqft $197
Subdivision Potomac Manor
MLS Listing ID MDWA150318
Sold Date 03/23/20
Style Ranch/Rambler
Bedrooms 3
Full Baths 2
HOA Y/N N
Abv Grd Liv Area 1,317
Originating Board BRIGHT
Year Built 2019
Annual Tax Amount $1,111
Tax Year 2019
Lot Size 10,018 Sqft
Acres 0.23
Property Description
New construction and 10 Year QUALITY BUILDERS Limited Warranty is included. This Franklin Floor Plan, boasts a beautiful partial stone front, with 1,317 sq. ft. of finished living area on ranch style house. The open floor plan of the Living Room, Dining Room, and Kitchen with Cathedral Ceilings adds to the appeal of this great home. The Owner's Suite with private Bath and second Full Bath for two additional Bedrooms are tucked away at the opposite end of the home for quiet privacy. The spacious Owner's walk-in Closet and Laundry on the main floor add to it's functionality. Also included are a Double Car Garage, a generous Front Porch and Concrete Front Walk leading from Porch to Driveway. The unfinished Basement Features a walk-out Exit Door with Steps up to grade and Drain Lines in place for a Future Full Bath; all on a .23 acre community lot in a great neighborhood. Room Sizes: Living Room: 16'3" x 14'9", Dining Room 10'1" x 12'1". Kitchen 9' x 12'1", Owner's Suite 14'10" x 12'7", Bedroom#2 11'10" x 10'10", Bedroom #3 11'2" x 9'7", Baths: Two Full Baths, & Double Car Garage 20' x 22' Cathedral Ceilings in the Living Room, Dining Area, and the Kitchen add to the open floor plan feeling. The latest in Luxury Vinyl Plank Flooring throughout this living area and central Hallway add beauty and functionality too!The open Kitchen is loaded with plenty of Maple Cabinets, trimmed with Crown Molding and spacious Granite Counters and Island. The Owner's Suite has a private entrance to its own Bathroom with Linen Closet. The other full Bath and Another Linen Closet are conveniently located near Bedrooms #2 and #3. Lawn Seeding has been completed by Oliver Homes, Inc. as well as a Paved Blacktop Driveway. This home includes a Passive Radon Mitigation System and a Sprinkler System with concealed heads; an Energy Efficient Heat-Pump w/AC system, energy-efficient single hung Windows/Screens with Low-E glass, and quality insulation providing year-round comfort and low monthly utility bills. Your Family will save money every month. Schools - Potomac Heights Elementary; Northern Middle; North High School.
Location
State MD
County Washington
Zoning RMOD
Rooms
Other Rooms Living Room, Dining Room, Primary Bedroom, Bedroom 2, Bedroom 3, Kitchen, Bathroom 2, Primary Bathroom
Basement Unfinished
Main Level Bedrooms 3
Interior
Interior Features Kitchen - Island, Floor Plan - Open
Hot Water Electric
Heating Forced Air
Cooling Central A/C
Flooring Carpet, Vinyl
Equipment Microwave, Dishwasher
Fireplace N
Appliance Microwave, Dishwasher
Heat Source Natural Gas
Laundry Main Floor
Exterior
Parking Features Garage - Front Entry
Garage Spaces 2.0
Water Access N
Roof Type Architectural Shingle
Accessibility None
Attached Garage 2
Total Parking Spaces 2
Garage Y
Building
Story 2
Foundation Block
Sewer Public Sewer
Water Public
Architectural Style Ranch/Rambler
Level or Stories 2
Additional Building Above Grade, Below Grade
Structure Type Cathedral Ceilings
New Construction Y
Schools
Elementary Schools Potomac Heights
Middle Schools Northern
High Schools North Hagerstown
School District Washington County Public Schools
Others
Senior Community No
Tax ID 2221036250
Ownership Fee Simple
SqFt Source Assessor
Special Listing Condition Standard
Read Less
Want to know what your home might be worth? Contact us for a FREE valuation!

Our team is ready to help you sell your home for the highest possible price ASAP

Bought with Mark B Oliver • Oliver Homes,Inc.






