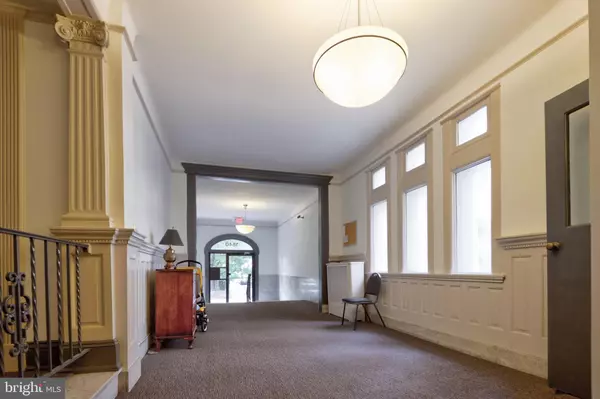$639,900
$639,900
For more information regarding the value of a property, please contact us for a free consultation.
1840 MINTWOOD PL NW #302 Washington, DC 20009
2 Beds
1 Bath
1,058 SqFt
Key Details
Sold Price $639,900
Property Type Condo
Sub Type Condo/Co-op
Listing Status Sold
Purchase Type For Sale
Square Footage 1,058 sqft
Price per Sqft $604
Subdivision Kalorama Triangle
MLS Listing ID DCDC474064
Sold Date 07/31/20
Style Beaux Arts
Bedrooms 2
Full Baths 1
Condo Fees $627/mo
HOA Y/N N
Abv Grd Liv Area 1,058
Originating Board BRIGHT
Year Built 1910
Annual Tax Amount $4,433
Tax Year 2019
Property Description
Restored Beaux Arts beauty in sought-after Kalorama Triangle! The condo has been meticulously restored and maintained. The open flow of its floor plan means every square foot is functionally used with easy transition between spaces. Westward facing, with a second exposure along the north, the home is flooded with light throughout the afternoon. High ceilings, glass doors, and an open living area create a spacious feeling. Elegant renovations and restorations include: less-than-year-old remodel of the kitchen with black leathered granite countertops, imported Barcelona tile floor, washer/dryer alcove covered by sliding door, Kohler fixtures, and new white cabinetry with maximized storage; complete replacement of the hardwood floors with striking Hickory one; creation of an office/den enclosed with glass French doors off the second bedroom; restoration of the original fireplace (decorative use); expansion of the master bedroom walk-in closet and addition of Elfa storage; a fully renovated bathroom with contemporary clawfoot slipper tub, Italian marble tile floors, porcelain pedestal sink, and open glass/wood shelves; and replacement Friedrich through-the-wall AC units. Situated on a quiet, leafy, one-block street with enormous charm, you will be footsteps away from the vibrant and diverse heart of Adams Morgan. Your backyard will be Kalorama Park, with its lush trees, rolling lawn, recently modernized playground, butterfly flower patch, and community garden. Just out the front door, you will have chic restaurants, coffee shops, and Streets Market and Yes! Organic for groceries. For transportation, you will be right on major bus lines and a short walk from the Woodley Park-Adams Morgan Red Line Metro, with monthly rental parking options in the neighborhood. The Knickerbocker condo building is a cozy walkup, with the unit located on the third floor, and only four units per floor. The lobby provides an elegant and light-filled entrance. The residents of this building have created a warm and friendly sense of community, providing a feeling of connectedness in this in-town location.
Location
State DC
County Washington
Zoning DON'T KNOW
Direction North
Rooms
Other Rooms Living Room, Bedroom 2, Kitchen, Den, Foyer, Bedroom 1, Bathroom 1
Basement Fully Finished, Rear Entrance
Main Level Bedrooms 2
Interior
Interior Features Built-Ins, Ceiling Fan(s), Crown Moldings, Floor Plan - Open, Intercom, Kitchen - Gourmet, Primary Bath(s), Soaking Tub, Wood Floors, Walk-in Closet(s), Window Treatments
Hot Water Other
Heating Central
Cooling Multi Units, Wall Unit, Ceiling Fan(s)
Flooring Hardwood
Fireplaces Number 1
Fireplaces Type Non-Functioning
Equipment Cooktop, Dishwasher, Disposal, Dryer - Front Loading, Exhaust Fan, Intercom, Microwave, Oven - Self Cleaning, Oven/Range - Gas, Washer - Front Loading
Furnishings No
Fireplace Y
Window Features Energy Efficient
Appliance Cooktop, Dishwasher, Disposal, Dryer - Front Loading, Exhaust Fan, Intercom, Microwave, Oven - Self Cleaning, Oven/Range - Gas, Washer - Front Loading
Heat Source Other
Laundry Washer In Unit, Dryer In Unit
Exterior
Utilities Available Cable TV, Electric Available, Natural Gas Available, Sewer Available, Water Available
Amenities Available Extra Storage
Waterfront N
Water Access N
View Street
Roof Type Unknown
Accessibility None
Garage N
Building
Story 4
Unit Features Garden 1 - 4 Floors
Sewer Public Septic
Water Public
Architectural Style Beaux Arts
Level or Stories 4
Additional Building Above Grade, Below Grade
Structure Type Dry Wall
New Construction N
Schools
Elementary Schools Oyster-Adams Bilingual School
Middle Schools Oyster-Adams Bilingual School
High Schools Jackson-Reed
School District District Of Columbia Public Schools
Others
Pets Allowed Y
HOA Fee Include Common Area Maintenance,Gas,Heat,Management,Sewer,Trash,Water
Senior Community No
Tax ID 2550//2091
Ownership Condominium
Security Features Intercom
Acceptable Financing FHA, Conventional, Contract, Cash
Horse Property N
Listing Terms FHA, Conventional, Contract, Cash
Financing FHA,Conventional,Contract,Cash
Special Listing Condition Standard
Pets Description Cats OK, Dogs OK
Read Less
Want to know what your home might be worth? Contact us for a FREE valuation!

Our team is ready to help you sell your home for the highest possible price ASAP

Bought with Maxwell E Rabin • TTR Sotheby's International Realty






