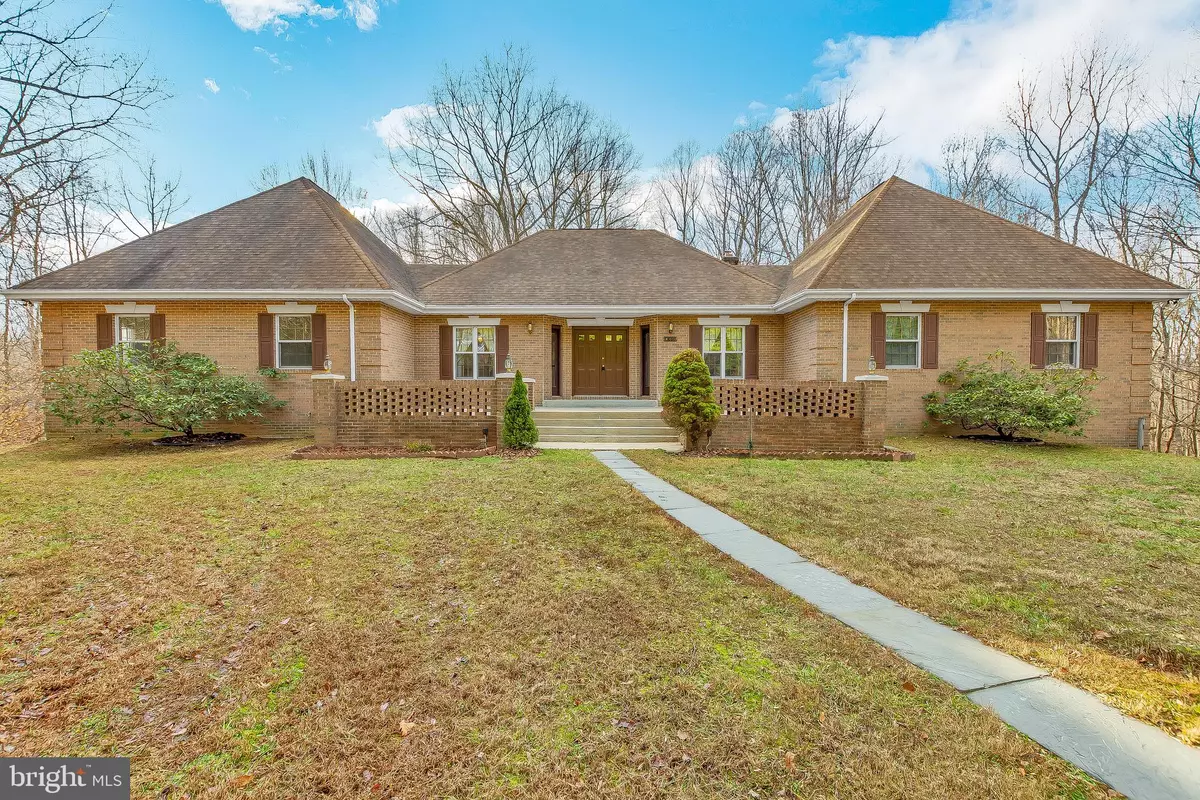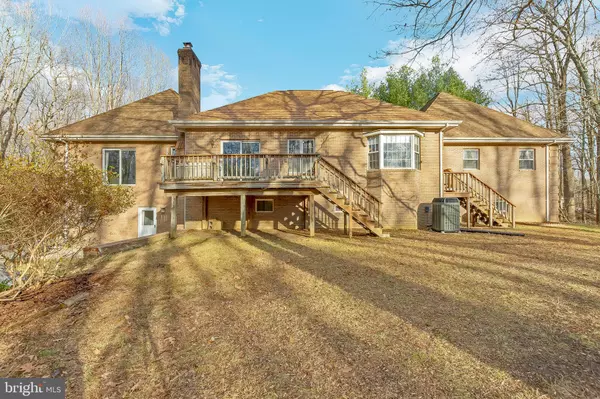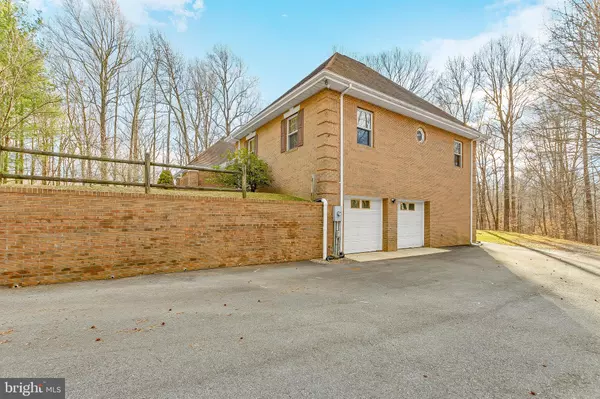$550,000
$599,990
8.3%For more information regarding the value of a property, please contact us for a free consultation.
8310 WAVERLY RD Owings, MD 20736
5 Beds
3 Baths
3,276 SqFt
Key Details
Sold Price $550,000
Property Type Single Family Home
Sub Type Detached
Listing Status Sold
Purchase Type For Sale
Square Footage 3,276 sqft
Price per Sqft $167
Subdivision Grantham Hall
MLS Listing ID MDCA173968
Sold Date 04/13/20
Style Ranch/Rambler
Bedrooms 5
Full Baths 3
HOA Y/N N
Abv Grd Liv Area 3,276
Originating Board BRIGHT
Year Built 1992
Annual Tax Amount $5,800
Tax Year 2019
Lot Size 8.060 Acres
Acres 8.06
Property Description
All Brick Custom Rambler on 8+ acres in Owings! A commuters dream! Just 4 minutes from Rt 4 (Pennsylvania Ave) and 2 minutes from Rt 2 (Solomons Island Rd) A straight shot to Washington DC in 25 minutes! The double front doors open to the great room with a formal living room on the right & separate dining room to the left. The large open kitchen with breakfast nook overlooks your private lot. Full walk out basement with space for rooms, rough in for a bathroom & a large workshop. Lots of possibilities for an rec room or in-law suite. No forest conservation on the lot! Potential loft space over family room, room to grow and just awaiting your updates to make this house your home.
Location
State MD
County Calvert
Zoning A
Rooms
Basement Other, Connecting Stairway, Full, Heated, Outside Entrance, Rough Bath Plumb, Space For Rooms, Walkout Level, Windows, Workshop
Main Level Bedrooms 5
Interior
Interior Features Additional Stairway, Family Room Off Kitchen, Kitchen - Eat-In, Kitchen - Table Space, Primary Bath(s), Breakfast Area, Formal/Separate Dining Room, Walk-in Closet(s), Wood Stove
Heating Heat Pump(s)
Cooling Central A/C, Ceiling Fan(s)
Fireplaces Number 1
Fireplaces Type Wood
Equipment Built-In Microwave, Dryer, Oven/Range - Electric, Refrigerator, Washer
Fireplace Y
Appliance Built-In Microwave, Dryer, Oven/Range - Electric, Refrigerator, Washer
Heat Source Electric
Exterior
Parking Features Garage - Side Entry, Oversized
Garage Spaces 2.0
Water Access N
Accessibility Other
Attached Garage 2
Total Parking Spaces 2
Garage Y
Building
Lot Description Backs to Trees, Cul-de-sac, No Thru Street
Story 2
Sewer Community Septic Tank, Private Septic Tank
Water Well
Architectural Style Ranch/Rambler
Level or Stories 2
Additional Building Above Grade, Below Grade
New Construction N
Schools
Elementary Schools Sunderland
Middle Schools Northern
High Schools Northern
School District Calvert County Public Schools
Others
Senior Community No
Tax ID 0503095924
Ownership Fee Simple
SqFt Source Assessor
Special Listing Condition Standard
Read Less
Want to know what your home might be worth? Contact us for a FREE valuation!

Our team is ready to help you sell your home for the highest possible price ASAP

Bought with Tammy L Marlowe • RE/MAX One






