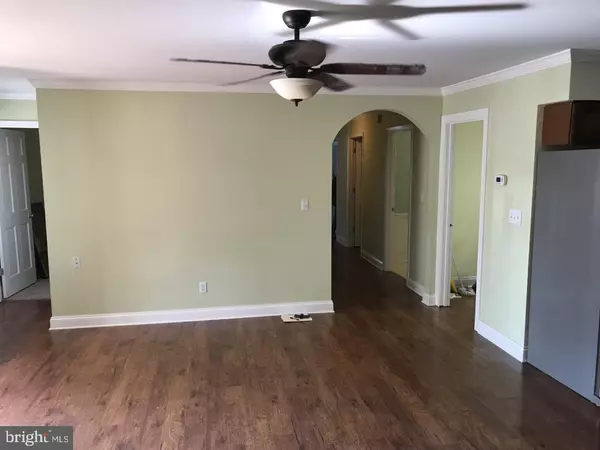$255,000
$260,000
1.9%For more information regarding the value of a property, please contact us for a free consultation.
3772 SEYMOUR DR Trappe, MD 21673
3 Beds
4 Baths
2,870 SqFt
Key Details
Sold Price $255,000
Property Type Single Family Home
Sub Type Detached
Listing Status Sold
Purchase Type For Sale
Square Footage 2,870 sqft
Price per Sqft $88
Subdivision Latrappe Heights
MLS Listing ID MDTA136502
Sold Date 04/28/20
Style Ranch/Rambler
Bedrooms 3
Full Baths 3
Half Baths 1
HOA Y/N N
Abv Grd Liv Area 2,870
Originating Board BRIGHT
Year Built 2002
Annual Tax Amount $3,201
Tax Year 2019
Lot Size 0.362 Acres
Acres 0.36
Lot Dimensions 0.00 x 0.00
Property Description
Newly renovated rancher. New flooring through out the house. The kitchen has all new appliances, lighting and granite counter tops. leased solar system provides minimum electric bills. The backyard includes a new 12 x 20 ft in ground pool surrounded by a white vinyl privacy fence. There is an attached and detached garage . The Great room offers a wood burning fireplace and living room has a gas fireplace. The open floor plan is great for entertaining. The unfinished floored second floor offers lots of storage or could be converted into another room. The driveway is paved and crawl space has heat and a vapor barrier. Sellers are motivated to sell.closing cost help
Location
State MD
County Talbot
Zoning RESIDENTIAL
Rooms
Other Rooms Living Room, Dining Room, Primary Bedroom, Bedroom 2, Kitchen, Bedroom 1, Great Room, Office, Attic, Primary Bathroom
Main Level Bedrooms 3
Interior
Interior Features Attic, Chair Railings, Crown Moldings, Entry Level Bedroom, Family Room Off Kitchen, Floor Plan - Open, Formal/Separate Dining Room, Kitchen - Eat-In, Kitchen - Gourmet, Kitchen - Island, Pantry, Recessed Lighting, Upgraded Countertops, Walk-in Closet(s), Wood Floors
Heating Baseboard - Hot Water
Cooling Central A/C
Flooring Carpet
Fireplaces Number 2
Fireplaces Type Brick, Gas/Propane
Equipment Built-In Microwave, Dishwasher, Dryer - Electric, Exhaust Fan, Instant Hot Water, Energy Efficient Appliances, Refrigerator, Stainless Steel Appliances, Disposal, Washer, Water Heater - Solar
Furnishings No
Fireplace Y
Appliance Built-In Microwave, Dishwasher, Dryer - Electric, Exhaust Fan, Instant Hot Water, Energy Efficient Appliances, Refrigerator, Stainless Steel Appliances, Disposal, Washer, Water Heater - Solar
Heat Source Oil
Laundry Has Laundry, Main Floor
Exterior
Parking Features Garage - Rear Entry, Garage Door Opener, Inside Access
Garage Spaces 2.0
Pool Fenced, In Ground
Water Access N
Roof Type Shingle
Accessibility 48\"+ Halls
Attached Garage 1
Total Parking Spaces 2
Garage Y
Building
Story 2
Sewer Public Sewer
Water Public
Architectural Style Ranch/Rambler
Level or Stories 2
Additional Building Above Grade, Below Grade
Structure Type Dry Wall
New Construction N
Schools
Elementary Schools White Marsh
Middle Schools Easton
High Schools Easton
School District Talbot County Public Schools
Others
Pets Allowed Y
Senior Community No
Tax ID 03-147835
Ownership Fee Simple
SqFt Source Estimated
Horse Property N
Special Listing Condition Standard
Pets Allowed No Pet Restrictions
Read Less
Want to know what your home might be worth? Contact us for a FREE valuation!

Our team is ready to help you sell your home for the highest possible price ASAP

Bought with Gordy E Jones Jr. • Charles C. Powell, Inc. Realtors






