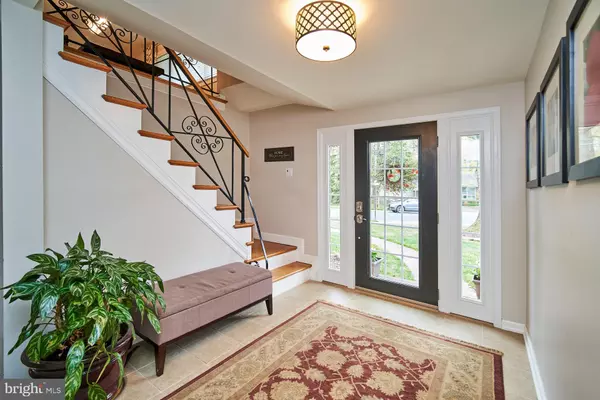$675,000
$675,000
For more information regarding the value of a property, please contact us for a free consultation.
4202 LINDEN ST Fairfax, VA 22030
4 Beds
3 Baths
2,735 SqFt
Key Details
Sold Price $675,000
Property Type Single Family Home
Sub Type Detached
Listing Status Sold
Purchase Type For Sale
Square Footage 2,735 sqft
Price per Sqft $246
Subdivision Fairfax Towne Estates
MLS Listing ID VAFC119694
Sold Date 05/19/20
Style Colonial,Bi-level
Bedrooms 4
Full Baths 3
HOA Y/N N
Abv Grd Liv Area 2,735
Originating Board BRIGHT
Year Built 1959
Annual Tax Amount $6,073
Tax Year 2019
Lot Size 0.349 Acres
Acres 0.35
Property Sub-Type Detached
Property Description
Picture perfect home on large, corner lot in the heart of Fairfax City! This charming home has 4 bedrooms and 3 full baths- all recently updated. Recent main level addition (2017) created a large and open master bedroom with walk in closet + barn door and remodeled master bath. Beautiful living room off the gourmet kitchen has gas fireplace, cathedral ceiling and huge picture window that overlooks the large and lush backyard. The 30x18 flagstone and brick patio (2017) offers endless opportunities to entertain outside. Spacious dining room has plenty of space for your table to host family and friends! Entry level area opens to the foyer and also has a large bedroom/office space that can host your out of town guests/in laws. The extra large family room is open and has plenty of space for multiple uses. A recently added (2017) full bath is perfect for guests and the family room use. Fully fenced back yard has playground, shed, extensive hardscaping and landscaping- a backyard paradise for all! New roof, hot water heater, electrical panel and hard wired smoke/CO2 detectors in 2017. .4 miles to downtown shops and restaurants. .6 miles to heart of GMU. Enjoy strolling to all the fantastic festivities that Fairfax City has to offer (Rock the Block concerts, Chocolate Festival, Fishing Derby, Movies Under the Stars, Fido Fest, Fairfax History Day and more)! Please join me for a VIRTUAL OPEN HOUSE. I will be going live on Facebook and Instagram- buyandsellwithbethany on Sunday, April 19th at 1pm for an in-depth tour of the house. Please call with any questions. 703-307-7003
Location
State VA
County Fairfax City
Zoning RM
Rooms
Other Rooms Living Room, Dining Room, Primary Bedroom, Bedroom 2, Bedroom 3, Bedroom 4, Kitchen, Family Room, Foyer, Storage Room, Bathroom 1, Bathroom 3, Primary Bathroom
Basement Daylight, Full, Connecting Stairway, Fully Finished, Improved, Outside Entrance, Walkout Level
Main Level Bedrooms 3
Interior
Interior Features Breakfast Area, Carpet, Ceiling Fan(s), Entry Level Bedroom, Floor Plan - Open, Floor Plan - Traditional, Formal/Separate Dining Room, Kitchen - Gourmet, Primary Bath(s), Pantry, Walk-in Closet(s), Wood Floors, Other
Heating Forced Air
Cooling Central A/C
Fireplaces Number 1
Fireplaces Type Screen, Mantel(s), Gas/Propane
Equipment Built-In Microwave, Dishwasher, Disposal, Dryer - Front Loading, Oven/Range - Gas, Refrigerator, Stainless Steel Appliances, Washer - Front Loading, Water Heater
Fireplace Y
Appliance Built-In Microwave, Dishwasher, Disposal, Dryer - Front Loading, Oven/Range - Gas, Refrigerator, Stainless Steel Appliances, Washer - Front Loading, Water Heater
Heat Source Natural Gas
Laundry Basement
Exterior
Exterior Feature Patio(s)
Water Access N
Accessibility None
Porch Patio(s)
Garage N
Building
Story 2
Sewer Public Sewer
Water Public
Architectural Style Colonial, Bi-level
Level or Stories 2
Additional Building Above Grade
New Construction N
Schools
Elementary Schools Daniels Run
Middle Schools Lanier
High Schools Fairfax
School District Fairfax County Public Schools
Others
Senior Community No
Tax ID 57 4 14 038
Ownership Fee Simple
SqFt Source Estimated
Special Listing Condition Standard
Read Less
Want to know what your home might be worth? Contact us for a FREE valuation!

Our team is ready to help you sell your home for the highest possible price ASAP

Bought with Christopher Craddock • Keller Williams Realty





