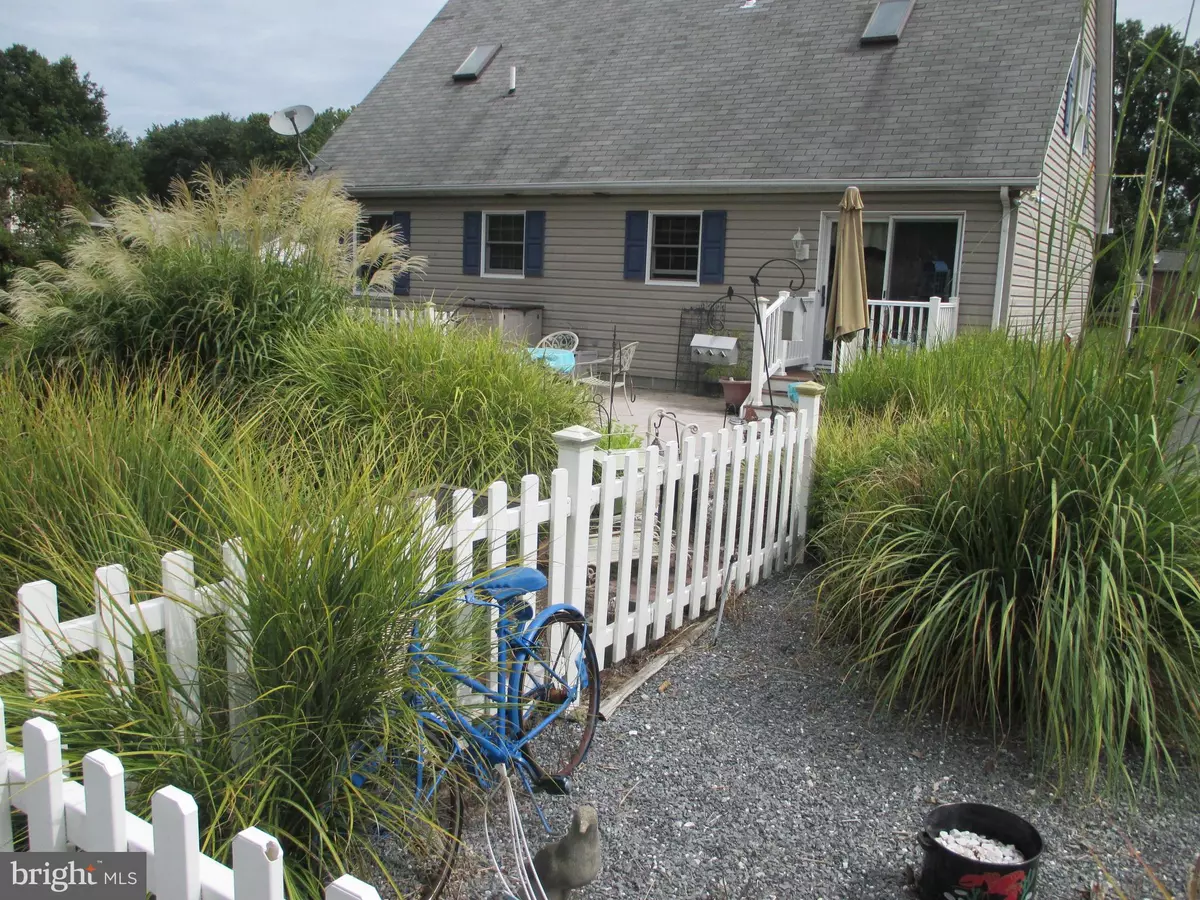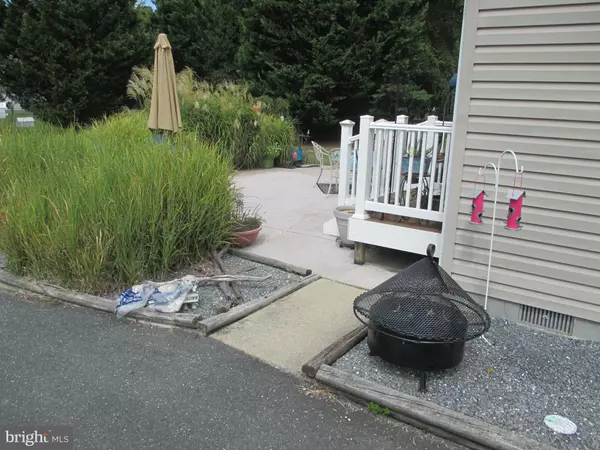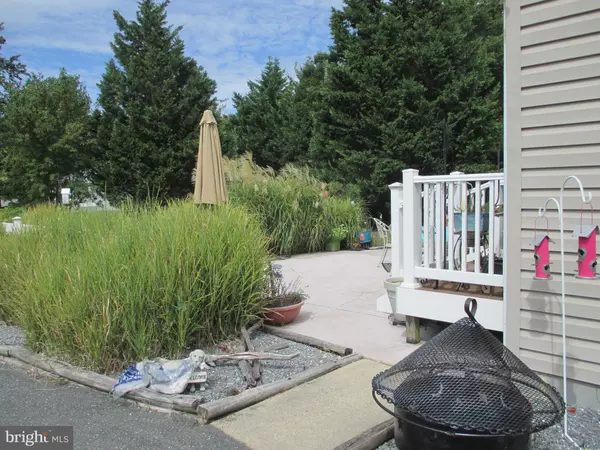$287,500
$294,900
2.5%For more information regarding the value of a property, please contact us for a free consultation.
801 CLOVERFIELDS DR Stevensville, MD 21666
4 Beds
2 Baths
1,680 SqFt
Key Details
Sold Price $287,500
Property Type Single Family Home
Sub Type Detached
Listing Status Sold
Purchase Type For Sale
Square Footage 1,680 sqft
Price per Sqft $171
Subdivision Cloverfields
MLS Listing ID MDQA141308
Sold Date 03/31/20
Style Cape Cod
Bedrooms 4
Full Baths 2
HOA Fees $15/ann
HOA Y/N Y
Abv Grd Liv Area 1,680
Originating Board BRIGHT
Year Built 1994
Annual Tax Amount $2,936
Tax Year 2018
Lot Size 0.355 Acres
Acres 0.35
Lot Dimensions 0.00 x 0.00
Property Description
***COMFY, COZY CLOVERFIELDS CORNER CAPE COD*THIS CHARMING 4 BEDROM HOME IS WAIT-ING FOR YOU ! *** $5 K REPAIR CREDIT***BACK ON THE MARKET: THIS WONDERFUL HOME AWAITING A WONDERFUL BUYER***
Location
State MD
County Queen Annes
Zoning NC-15
Rooms
Other Rooms Bedroom 2
Main Level Bedrooms 2
Interior
Interior Features Ceiling Fan(s), Combination Dining/Living, Chair Railings, Crown Moldings, Dining Area, Entry Level Bedroom, Walk-in Closet(s), Stall Shower
Hot Water Electric
Heating Heat Pump(s), Central
Cooling Central A/C, Ceiling Fan(s), Heat Pump(s)
Equipment Dryer, Oven/Range - Electric, Refrigerator, Washer
Fireplace N
Window Features Screens,Skylights
Appliance Dryer, Oven/Range - Electric, Refrigerator, Washer
Heat Source Electric
Laundry Upper Floor
Exterior
Fence Decorative
Utilities Available Electric Available, DSL Available, Cable TV Available, Phone Available, Water Available
Amenities Available Beach, Boat Ramp, Pool - Outdoor
Water Access Y
Roof Type Composite
Street Surface Black Top
Accessibility None
Garage N
Building
Lot Description Corner, Cleared
Story 2
Foundation Crawl Space
Sewer Public Sewer
Water Public
Architectural Style Cape Cod
Level or Stories 2
Additional Building Above Grade, Below Grade
New Construction N
Schools
Elementary Schools Call School Board
Middle Schools Call School Board
High Schools Kent Island
School District Queen Anne'S County Public Schools
Others
Senior Community No
Tax ID 04-013417
Ownership Fee Simple
SqFt Source Estimated
Acceptable Financing Conventional, FHA, Cash, Rural Development, USDA, VA
Horse Property N
Listing Terms Conventional, FHA, Cash, Rural Development, USDA, VA
Financing Conventional,FHA,Cash,Rural Development,USDA,VA
Special Listing Condition Standard
Read Less
Want to know what your home might be worth? Contact us for a FREE valuation!

Our team is ready to help you sell your home for the highest possible price ASAP

Bought with Michelle E Oles • CR Realty






