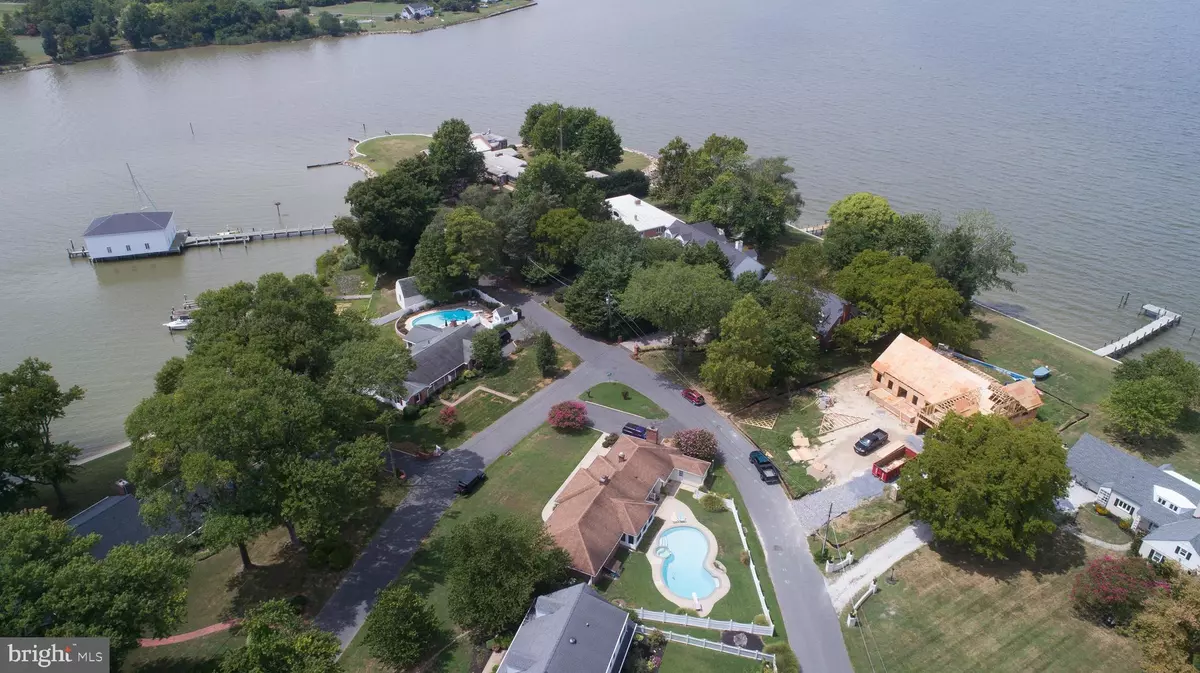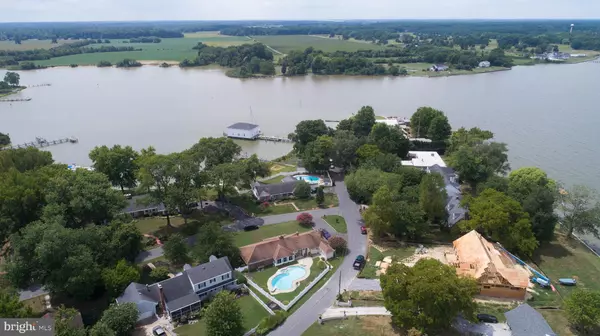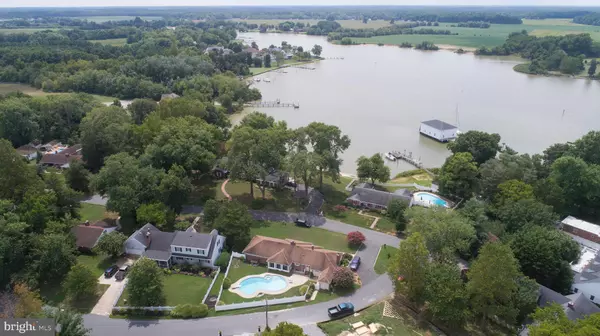$280,000
$295,000
5.1%For more information regarding the value of a property, please contact us for a free consultation.
29 ALGONQUIN RD Cambridge, MD 21613
3 Beds
2 Baths
2,218 SqFt
Key Details
Sold Price $280,000
Property Type Single Family Home
Sub Type Detached
Listing Status Sold
Purchase Type For Sale
Square Footage 2,218 sqft
Price per Sqft $126
Subdivision Algonquin
MLS Listing ID MDDO124076
Sold Date 06/19/20
Style Ranch/Rambler
Bedrooms 3
Full Baths 1
Half Baths 1
HOA Y/N N
Abv Grd Liv Area 2,218
Originating Board BRIGHT
Year Built 1958
Annual Tax Amount $2,098
Tax Year 2020
Lot Size 0.341 Acres
Acres 0.34
Lot Dimensions 0.00 x 0.00
Property Description
Brick rancher in the Algonquin neighborhood of Cambridge. Lovely setting with waterviews of Jenkins Creek and the Choptank River. Water access on the creek at community dock. Fenced in yard with beautiful inground concrete pool. Large great room with fireplace, half bath and exterior door to the pool, three season Florida room with access to the pool, formal living room with fireplace, formal dining room with built ins and family room/dining area adjacent to the kitchen. Three bedrooms share a Jack and Jill bathroom with one entrance to the master bedroom and one entrance from the hall. Separate laundry room with exterior door to the pool. Kitchen includes all appliances. There is an attached storage area. Bring your decorating and updating ideas!
Location
State MD
County Dorchester
Zoning SR
Rooms
Other Rooms Living Room, Dining Room, Primary Bedroom, Bedroom 2, Bedroom 3, Kitchen, Family Room, Foyer, Sun/Florida Room, Great Room, Laundry
Main Level Bedrooms 3
Interior
Heating Ceiling, Forced Air, Radiant
Cooling Central A/C
Flooring Hardwood, Carpet, Ceramic Tile, Laminated
Fireplaces Number 2
Equipment Dishwasher, Dryer, Washer, Microwave, Oven/Range - Electric, Refrigerator
Appliance Dishwasher, Dryer, Washer, Microwave, Oven/Range - Electric, Refrigerator
Heat Source Oil
Exterior
Pool Concrete
Water Access Y
View River
Accessibility None
Garage N
Building
Story 1
Sewer Public Sewer
Water Public
Architectural Style Ranch/Rambler
Level or Stories 1
Additional Building Above Grade, Below Grade
New Construction N
Schools
School District Dorchester County Public Schools
Others
Senior Community No
Tax ID 07-153015
Ownership Fee Simple
SqFt Source Assessor
Special Listing Condition Standard
Read Less
Want to know what your home might be worth? Contact us for a FREE valuation!

Our team is ready to help you sell your home for the highest possible price ASAP

Bought with Iva A Herr • EXIT On The Bay





