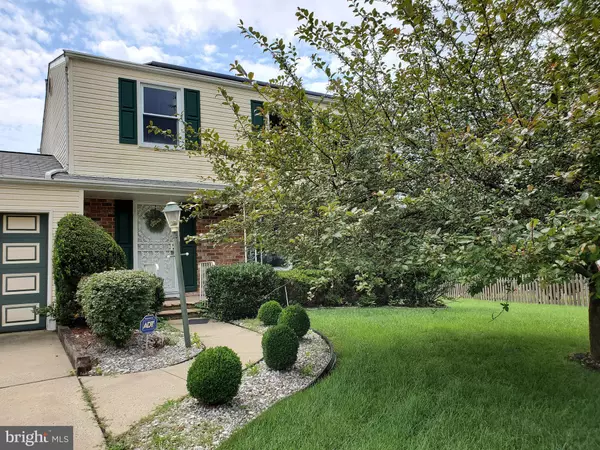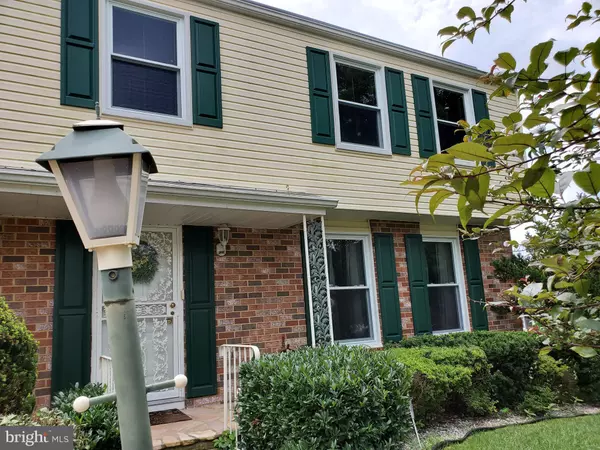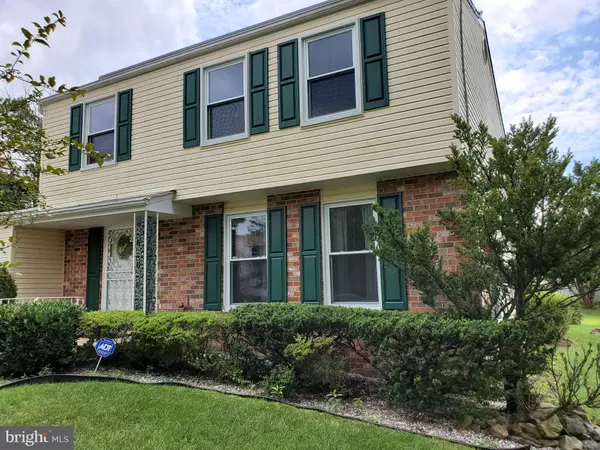$315,000
$319,500
1.4%For more information regarding the value of a property, please contact us for a free consultation.
3 VERNON HILL CT Baltimore, MD 21228
4 Beds
4 Baths
2,056 SqFt
Key Details
Sold Price $315,000
Property Type Single Family Home
Sub Type Detached
Listing Status Sold
Purchase Type For Sale
Square Footage 2,056 sqft
Price per Sqft $153
Subdivision Woodbridge Valley
MLS Listing ID MDBC503370
Sold Date 10/30/20
Style Colonial
Bedrooms 4
Full Baths 3
Half Baths 1
HOA Y/N N
Abv Grd Liv Area 2,056
Originating Board BRIGHT
Year Built 1976
Annual Tax Amount $3,610
Tax Year 2019
Lot Size 0.288 Acres
Acres 0.29
Lot Dimensions 1.00 x
Property Sub-Type Detached
Property Description
Location, Location, Location. This four bedroom, 3.5 bath house is located on a serene cul de sac and will be the one you'll want to call home. Lush and green landscape, welcomes you to a sought after community, close to public transportation, shopping and great schools. There is a large family room addition with a step down cozy fireplace, updated galley style kitchen with stainless appliances, beautiful newly installed hardwood stairs, and main level half bath. Spacious and well lit living and diningrooms, complete the main level. Other great amenities include 4 generous bedrooms; the master bath boasts a soaking tub and amazing views of the rear yard. The large finish basement has a full bath, laundry and a great space for at home learning. Solar panels for energy savings, replacement windows, ample storage, along with a spacious one car attached garage. This Woodbridge Valley home is ready for YOUR family and friends. Combine the patio off ofvghe family room with a rear shed and voluntary HOA; before you know it, you'll be calling this community home for the holidays! Make your appointment today.
Location
State MD
County Baltimore
Rooms
Other Rooms Living Room, Dining Room, Primary Bedroom, Bedroom 2, Bedroom 3, Kitchen, Family Room, Basement, Bedroom 1, Bathroom 1, Bathroom 3, Primary Bathroom
Basement Other, Fully Finished, Full, Heated, Outside Entrance, Rear Entrance, Sump Pump
Interior
Interior Features Carpet, Ceiling Fan(s), Dining Area, Family Room Off Kitchen, Formal/Separate Dining Room, Kitchen - Galley, Kitchen - Table Space, Primary Bath(s), Soaking Tub, Stall Shower, Upgraded Countertops, Window Treatments
Hot Water Electric
Heating Forced Air
Cooling Central A/C
Flooring Carpet, Wood
Fireplaces Number 1
Fireplaces Type Brick, Gas/Propane
Equipment Built-In Microwave, Cooktop, Dishwasher, Disposal, Energy Efficient Appliances, ENERGY STAR Dishwasher, ENERGY STAR Refrigerator, Stainless Steel Appliances, Stove
Furnishings No
Fireplace Y
Window Features Double Hung,Energy Efficient,Replacement
Appliance Built-In Microwave, Cooktop, Dishwasher, Disposal, Energy Efficient Appliances, ENERGY STAR Dishwasher, ENERGY STAR Refrigerator, Stainless Steel Appliances, Stove
Heat Source Electric
Laundry Basement
Exterior
Exterior Feature Patio(s), Porch(es), Roof
Parking Features Garage - Front Entry, Garage Door Opener, Inside Access
Garage Spaces 1.0
Water Access N
Roof Type Architectural Shingle
Accessibility None
Porch Patio(s), Porch(es), Roof
Attached Garage 1
Total Parking Spaces 1
Garage Y
Building
Story 3
Sewer Public Sewer
Water Public
Architectural Style Colonial
Level or Stories 3
Additional Building Above Grade, Below Grade
Structure Type Dry Wall
New Construction N
Schools
School District Baltimore County Public Schools
Others
Pets Allowed Y
Senior Community No
Tax ID 04011600011030
Ownership Fee Simple
SqFt Source Assessor
Security Features Electric Alarm,Main Entrance Lock,Monitored
Acceptable Financing FHA, Conventional, Cash
Horse Property N
Listing Terms FHA, Conventional, Cash
Financing FHA,Conventional,Cash
Special Listing Condition Standard
Pets Allowed No Pet Restrictions
Read Less
Want to know what your home might be worth? Contact us for a FREE valuation!

Our team is ready to help you sell your home for the highest possible price ASAP

Bought with Ferhana Desai • Realty Advantage





