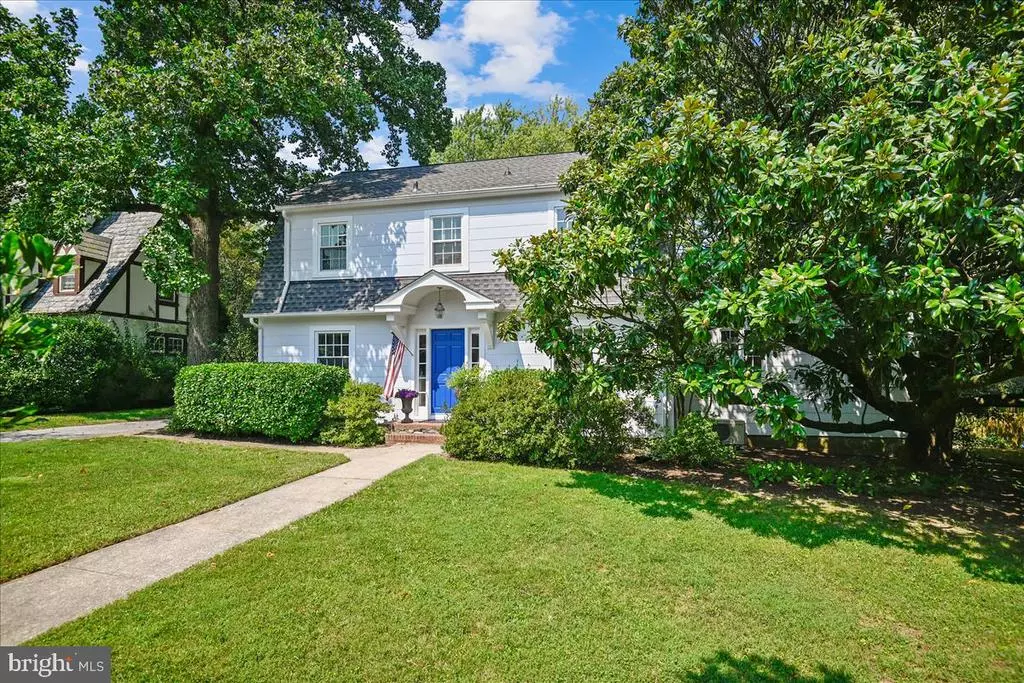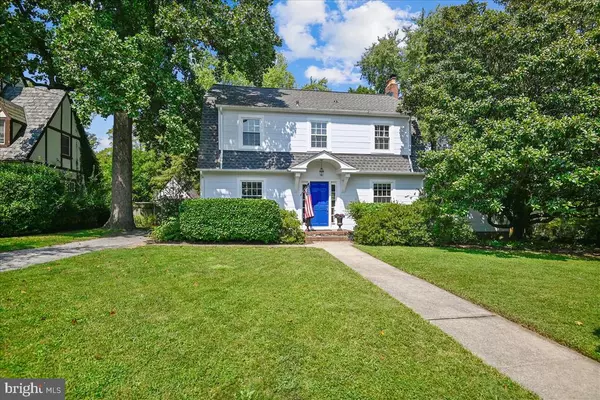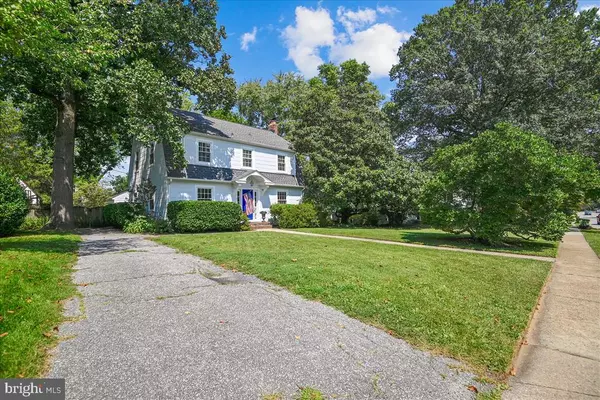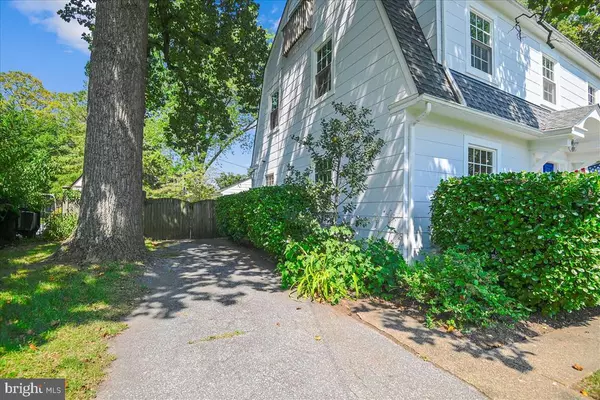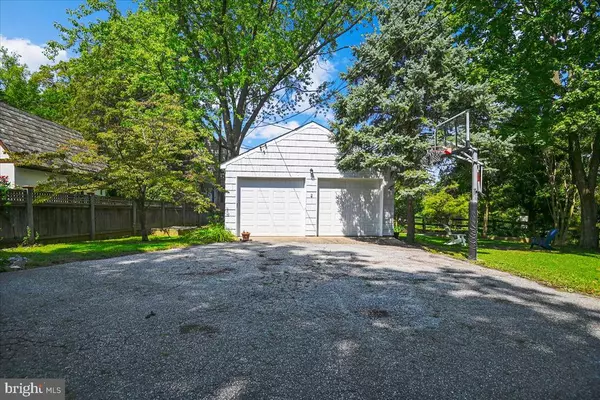$549,000
$549,000
For more information regarding the value of a property, please contact us for a free consultation.
206 GITTINGS AVE Baltimore, MD 21212
4 Beds
4 Baths
2,235 SqFt
Key Details
Sold Price $549,000
Property Type Single Family Home
Sub Type Detached
Listing Status Sold
Purchase Type For Sale
Square Footage 2,235 sqft
Price per Sqft $245
Subdivision Pinehurst
MLS Listing ID MDBA521690
Sold Date 11/30/20
Style Dutch,Colonial
Bedrooms 4
Full Baths 3
Half Baths 1
HOA Y/N N
Abv Grd Liv Area 2,235
Originating Board BRIGHT
Year Built 1926
Annual Tax Amount $8,698
Tax Year 2019
Lot Size 0.294 Acres
Acres 0.29
Property Description
It's a wonderful life! Yearning for a simpler time of summer evenings sitting outside in your private oasis, around the fire pit, listening to the crickets, chatting with your family or neighbors? Or perhaps sitting on your magical screened porch, watching the lightning bugs? If Bedford Falls seems like it's too good to be true, you haven't discovered the magical neighborhood of Pinehurst on the city/county line, with its progressive dinners, holiday lighting celebrations, and where your neighbors really are your friends. 206 Gittings is nestled in to this embracing enclave with privacy, elegance and plenty of room for home office, remote learners, and celebrations when the world returns to joy. Impeccably kept, updated and freshly painted, the house exudes the warmth of the happy family who has lived there for years, and is ready for its next happy owners to write the next chapter of their lives there. Come see and be wowed by the spacious first floor (the family room has a full bath, making the floor plan oh-so-flexible), lovely grounds including the prettiest magnolia in town and a fully fenced back yard that is quiet and completely private. Bonus that it is Roland Park Elementary School zoned! CLICK ON VIRTUAL TOUR ICON for interactive floor plan.
Location
State MD
County Baltimore City
Zoning R-1-E
Direction South
Rooms
Other Rooms Living Room, Dining Room, Kitchen, Family Room, Breakfast Room, Full Bath, Half Bath
Basement Other
Interior
Interior Features Breakfast Area, Crown Moldings, Dining Area, Entry Level Bedroom, Flat, Floor Plan - Traditional, Kitchen - Eat-In, Kitchen - Island, Kitchen - Table Space, Primary Bath(s), Upgraded Countertops, Wood Floors
Hot Water Natural Gas
Heating Radiator
Cooling Ceiling Fan(s), Ductless/Mini-Split, Wall Unit
Fireplaces Number 1
Fireplaces Type Gas/Propane
Equipment Dishwasher, Disposal, Dryer, Exhaust Fan, Icemaker, Oven/Range - Gas, Range Hood, Refrigerator, Six Burner Stove, Stainless Steel Appliances, Washer
Fireplace Y
Appliance Dishwasher, Disposal, Dryer, Exhaust Fan, Icemaker, Oven/Range - Gas, Range Hood, Refrigerator, Six Burner Stove, Stainless Steel Appliances, Washer
Heat Source Natural Gas
Exterior
Parking Features Garage Door Opener
Garage Spaces 2.0
Water Access N
Roof Type Architectural Shingle
Accessibility None
Total Parking Spaces 2
Garage Y
Building
Story 3
Sewer Public Sewer
Water Public
Architectural Style Dutch, Colonial
Level or Stories 3
Additional Building Above Grade, Below Grade
New Construction N
Schools
Elementary Schools Roland Park Elementary-Middle School
School District Baltimore City Public Schools
Others
Senior Community No
Tax ID 0327665076A002
Ownership Fee Simple
SqFt Source Assessor
Special Listing Condition Standard
Read Less
Want to know what your home might be worth? Contact us for a FREE valuation!

Our team is ready to help you sell your home for the highest possible price ASAP

Bought with Jermaine Merritt Slade • Long & Foster Real Estate, Inc.


