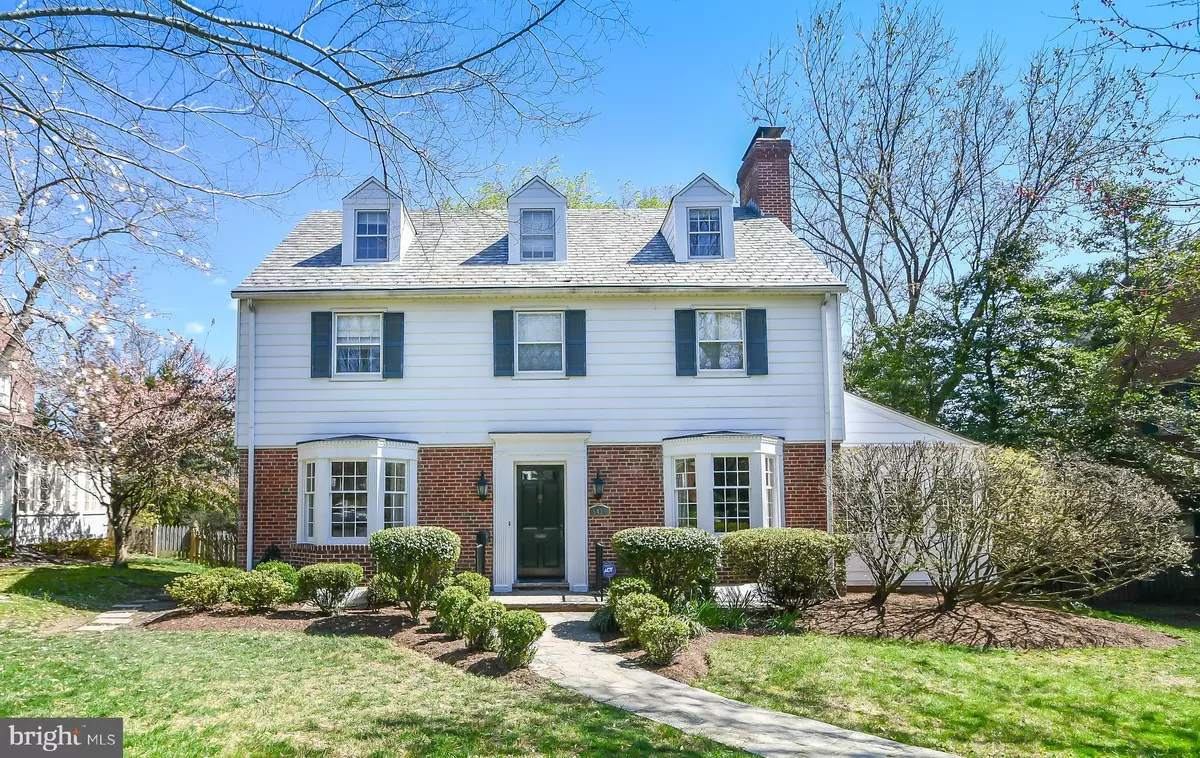$710,000
$720,000
1.4%For more information regarding the value of a property, please contact us for a free consultation.
5419 PURLINGTON WAY Baltimore, MD 21212
5 Beds
5 Baths
3,058 SqFt
Key Details
Sold Price $710,000
Property Type Single Family Home
Sub Type Detached
Listing Status Sold
Purchase Type For Sale
Square Footage 3,058 sqft
Price per Sqft $232
Subdivision Greater Homeland Historic District
MLS Listing ID MDBA506154
Sold Date 06/29/20
Style Colonial
Bedrooms 5
Full Baths 3
Half Baths 2
HOA Fees $22/ann
HOA Y/N Y
Abv Grd Liv Area 2,258
Originating Board BRIGHT
Year Built 1935
Annual Tax Amount $11,742
Tax Year 2019
Lot Size 0.269 Acres
Acres 0.27
Property Description
This classic Homeland colonial with over 3,000 square feet is anything but classic! Follow the stone pathway to be amazed by all of the refined features that this home offers. Welcoming entry foyer with hall closet and powder room. A wall has been removed to present the large, renovated and remodeled open gourmet kitchen and elegant dining room. Amazing craftsmanship and personal style in the custom cabinetry, cabinets, countertops, backsplash and stainless steel appliances. The beautiful workable island leads into the table space for extra entertaining and eating options. Spacious living room with wood burning fireplace and wooden mantle. Chair and crown moldings and bay windows in the various rooms are emphasized through the updated recessed lighting and decorative light fixtures. Den/sunroom off the living room separates itself with many windows and opens onto the new stone and brick patio for outdoor enjoyment. Master bedroom suite with double closets and new full bath. Other generous sized bedrooms and hall baths for various living flexibilities. Enlarged and refurbish lower level recreation room with decorative fireplace. Fenced backyard with gorgeous landscaping and perfect space for a vegetable garden and/or playground set. Detached garage. Schedule your private showing today and don't miss out!
Location
State MD
County Baltimore City
Zoning R-1-E
Rooms
Other Rooms Living Room, Dining Room, Primary Bedroom, Bedroom 2, Bedroom 3, Bedroom 4, Bedroom 5, Kitchen, Den, Foyer, Recreation Room
Basement Connecting Stairway, Partially Finished, Walkout Stairs
Interior
Interior Features Carpet, Ceiling Fan(s), Combination Kitchen/Dining, Crown Moldings, Floor Plan - Traditional, Kitchen - Island, Primary Bath(s), Recessed Lighting, Window Treatments, Wood Floors
Heating Forced Air
Cooling Central A/C, Ductless/Mini-Split, Ceiling Fan(s)
Fireplaces Number 1
Fireplaces Type Mantel(s), Wood
Equipment Built-In Microwave, Disposal, Dishwasher, Dryer, Exhaust Fan, Oven/Range - Gas, Water Heater, Washer, Stainless Steel Appliances
Fireplace Y
Appliance Built-In Microwave, Disposal, Dishwasher, Dryer, Exhaust Fan, Oven/Range - Gas, Water Heater, Washer, Stainless Steel Appliances
Heat Source Natural Gas
Exterior
Parking Features Garage Door Opener
Garage Spaces 2.0
Amenities Available Common Grounds
Water Access N
Roof Type Slate
Accessibility None
Total Parking Spaces 2
Garage Y
Building
Story 3
Sewer Public Sewer
Water Public
Architectural Style Colonial
Level or Stories 3
Additional Building Above Grade, Below Grade
New Construction N
Schools
School District Baltimore City Public Schools
Others
Pets Allowed N
HOA Fee Include Common Area Maintenance
Senior Community No
Tax ID 0327674992A014J
Ownership Fee Simple
SqFt Source Estimated
Security Features Security System
Special Listing Condition Standard
Read Less
Want to know what your home might be worth? Contact us for a FREE valuation!

Our team is ready to help you sell your home for the highest possible price ASAP

Bought with Julia Martin Frazier • Monument Sotheby's International Realty






