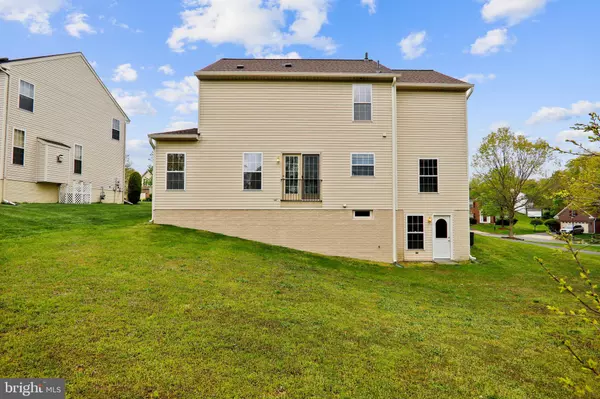$424,000
$424,000
For more information regarding the value of a property, please contact us for a free consultation.
8108 BUTTON BUSH CT Clinton, MD 20735
4 Beds
4 Baths
1,978 SqFt
Key Details
Sold Price $424,000
Property Type Single Family Home
Sub Type Detached
Listing Status Sold
Purchase Type For Sale
Square Footage 1,978 sqft
Price per Sqft $214
Subdivision Summit Creek
MLS Listing ID MDPG566764
Sold Date 08/14/20
Style Colonial
Bedrooms 4
Full Baths 3
Half Baths 1
HOA Fees $85/mo
HOA Y/N Y
Abv Grd Liv Area 1,978
Originating Board BRIGHT
Year Built 1999
Annual Tax Amount $5,018
Tax Year 2020
Lot Size 8,374 Sqft
Acres 0.19
Lot Dimensions 8374sqft
Property Description
Move-in ready! This Beautifully pampered Colonial with 2 car garage located on private cul-de-sac has been freshly painted and cleaned, new carpet, has 4 bedrooms, 3.5 baths. Basement is partially finished with a bonus room, a full bath, washer, dryer, utility sink with back yard entrance to a private park. Main floor has an eat-in kitchen with new refrigerator, new built-in microwave and new dishwater, family room off of the kitchen with fireplace. Large Master Suite with walk-in closet. Roof less than 2 years old. HVAC system less than four years old. Insulated garage door. Planned community with Family Community Center, walking/jogging/pet trails, outdoor pool and tennis courts. Did I mention this home is only minutes from the Hospital, Joint Base Andrews and shopping centers? Available Now! Show and sell - this one won't last long.
Location
State MD
County Prince Georges
Zoning RS
Rooms
Other Rooms Living Room, Dining Room, Kitchen, Family Room, Bonus Room
Basement Connecting Stairway, Daylight, Partial, Heated, Full, Interior Access, Outside Entrance, Partially Finished, Poured Concrete, Rear Entrance, Windows
Interior
Interior Features Attic, Breakfast Area, Carpet, Ceiling Fan(s), Family Room Off Kitchen, Primary Bath(s), Pantry, Walk-in Closet(s), Other
Hot Water Electric
Heating Heat Pump(s)
Cooling Central A/C, Ceiling Fan(s), Heat Pump(s)
Flooring Carpet, Laminated
Fireplaces Number 1
Fireplaces Type Electric
Equipment Built-In Microwave, Dishwasher, Disposal, Dryer - Electric, Exhaust Fan, Icemaker, Oven/Range - Gas, Refrigerator, Washer
Furnishings No
Fireplace Y
Window Features Storm
Appliance Built-In Microwave, Dishwasher, Disposal, Dryer - Electric, Exhaust Fan, Icemaker, Oven/Range - Gas, Refrigerator, Washer
Heat Source Central
Exterior
Parking Features Garage - Front Entry, Inside Access
Garage Spaces 6.0
Utilities Available Cable TV Available, Electric Available, Natural Gas Available, Phone Available, Water Available, Multiple Phone Lines
Amenities Available Club House, Community Center, Jog/Walk Path, Party Room, Pool - Outdoor, Tennis Courts, Tot Lots/Playground
Water Access N
Roof Type Architectural Shingle
Accessibility 2+ Access Exits, >84\" Garage Door, Accessible Switches/Outlets, Level Entry - Main, Low Pile Carpeting, Other
Attached Garage 2
Total Parking Spaces 6
Garage Y
Building
Lot Description Backs - Open Common Area, Front Yard, Landscaping, Landlocked, Partly Wooded, SideYard(s), Cul-de-sac
Story 2
Sewer Public Sewer
Water Public
Architectural Style Colonial
Level or Stories 2
Additional Building Above Grade, Below Grade
Structure Type Dry Wall
New Construction N
Schools
School District Prince George'S County Public Schools
Others
HOA Fee Include Common Area Maintenance,Management,Pool(s),Recreation Facility,Road Maintenance,Snow Removal,Trash
Senior Community No
Tax ID 17092823433
Ownership Fee Simple
SqFt Source Estimated
Security Features Carbon Monoxide Detector(s)
Special Listing Condition Standard
Read Less
Want to know what your home might be worth? Contact us for a FREE valuation!

Our team is ready to help you sell your home for the highest possible price ASAP

Bought with Amir R Forghani • Long & Foster Real Estate, Inc.






