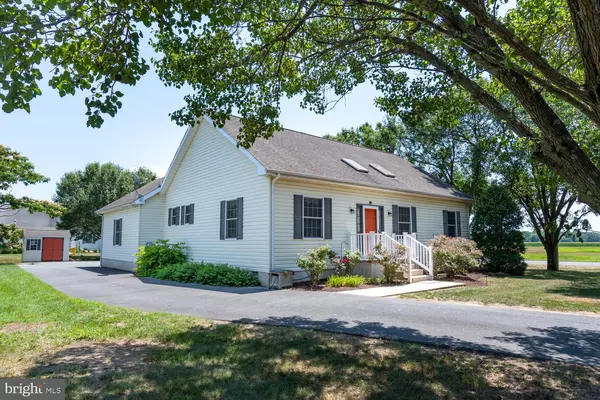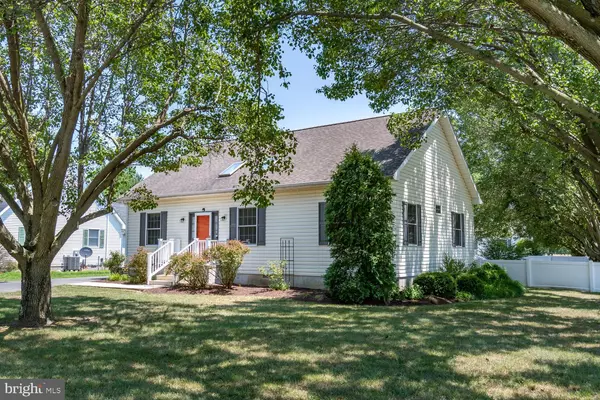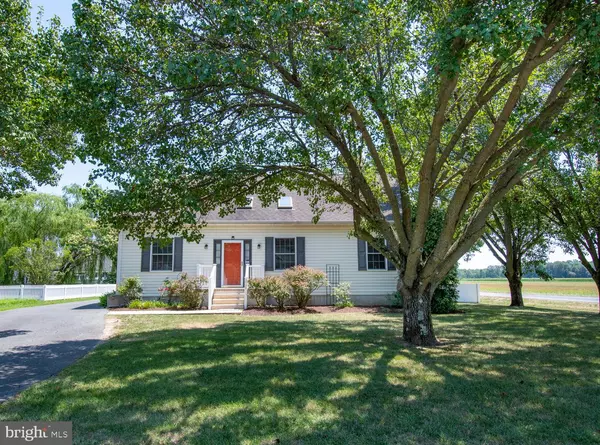$299,999
$299,900
For more information regarding the value of a property, please contact us for a free consultation.
3725 SEYMOUR DR Trappe, MD 21673
3 Beds
2 Baths
1,360 SqFt
Key Details
Sold Price $299,999
Property Type Single Family Home
Sub Type Detached
Listing Status Sold
Purchase Type For Sale
Square Footage 1,360 sqft
Price per Sqft $220
Subdivision La Trappe Heights
MLS Listing ID MDTA138712
Sold Date 09/21/20
Style Ranch/Rambler
Bedrooms 3
Full Baths 2
HOA Y/N N
Abv Grd Liv Area 1,360
Originating Board BRIGHT
Year Built 2005
Annual Tax Amount $2,251
Tax Year 2019
Lot Size 0.309 Acres
Acres 0.31
Property Description
"La Trappe Heights" Corner lot, 3 BR, 2 baths, with cathedral ceilings and skylights in LR, countertop bar between kitchen & family room, Eat-in kitchen, upgraded cabinetry in kitchen and baths, separate laundry/mudroom, large attached 2-car garage. The fenced rear yard and sunroom make this the perfect home. Please view the professional tour at https://thru-the-lens-ivuf.view.property/1652721?idx=1.
Location
State MD
County Talbot
Zoning R
Rooms
Other Rooms Living Room, Dining Room, Primary Bedroom, Bedroom 2, Bedroom 3, Kitchen, Sun/Florida Room, Laundry, Bathroom 2, Primary Bathroom
Main Level Bedrooms 3
Interior
Hot Water Other
Heating Heat Pump(s), Wall Unit
Cooling Heat Pump(s), Central A/C
Flooring Carpet, Tile/Brick, Vinyl
Heat Source Electric, Propane - Leased
Laundry Main Floor
Exterior
Exterior Feature Patio(s)
Parking Features Garage - Rear Entry
Garage Spaces 2.0
Fence Vinyl
Water Access N
Roof Type Asphalt
Accessibility None
Porch Patio(s)
Attached Garage 2
Total Parking Spaces 2
Garage Y
Building
Story 1
Sewer Public Sewer
Water Public
Architectural Style Ranch/Rambler
Level or Stories 1
Additional Building Above Grade, Below Grade
Structure Type Dry Wall
New Construction N
Schools
School District Talbot County Public Schools
Others
Senior Community No
Tax ID 2103148149
Ownership Fee Simple
SqFt Source Assessor
Special Listing Condition Standard
Read Less
Want to know what your home might be worth? Contact us for a FREE valuation!

Our team is ready to help you sell your home for the highest possible price ASAP

Bought with Kimberly A Raeder • Long & Foster Real Estate, Inc.






