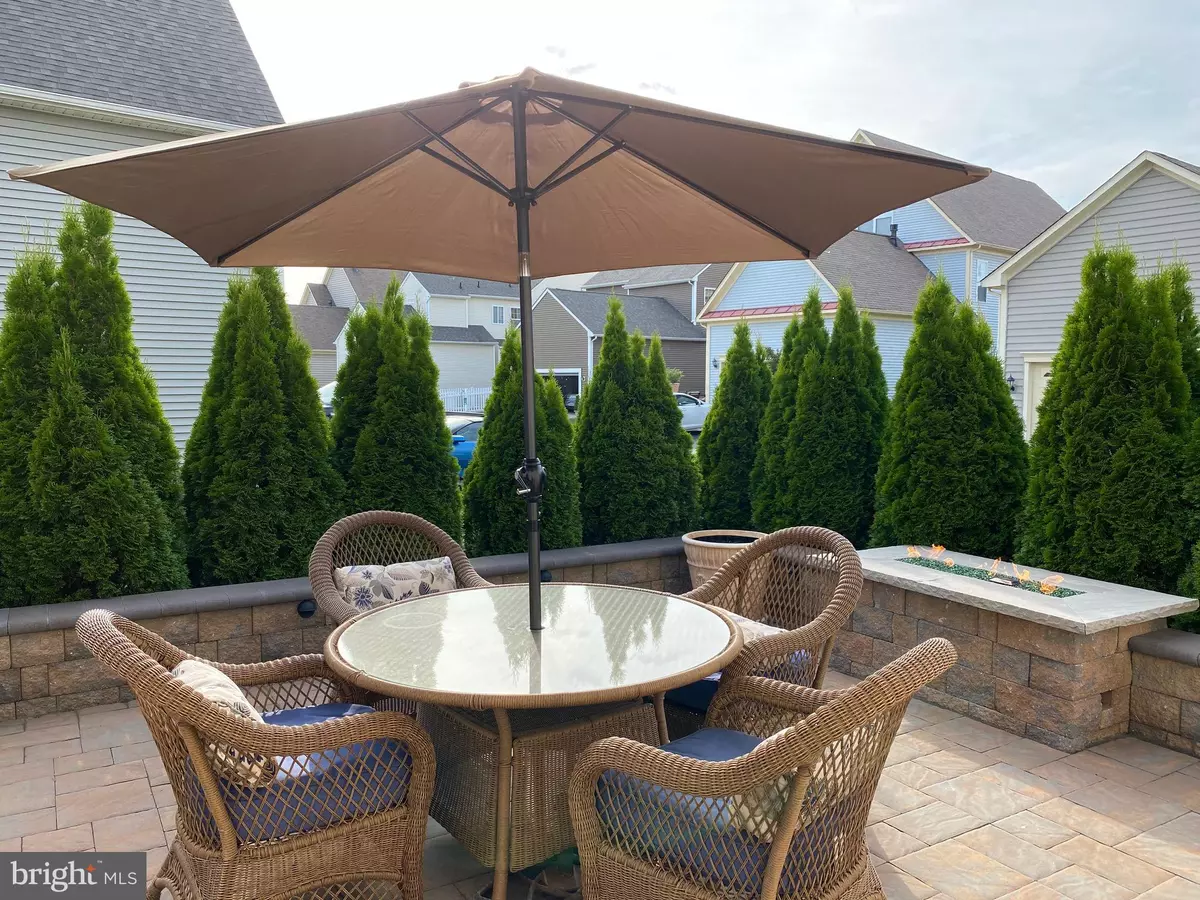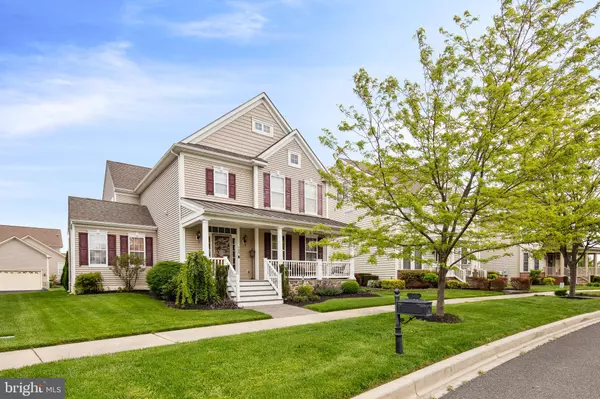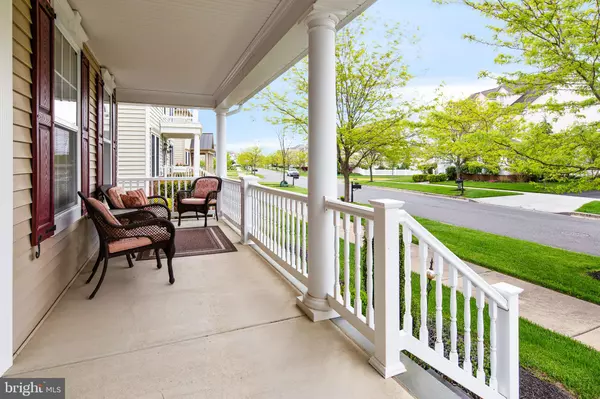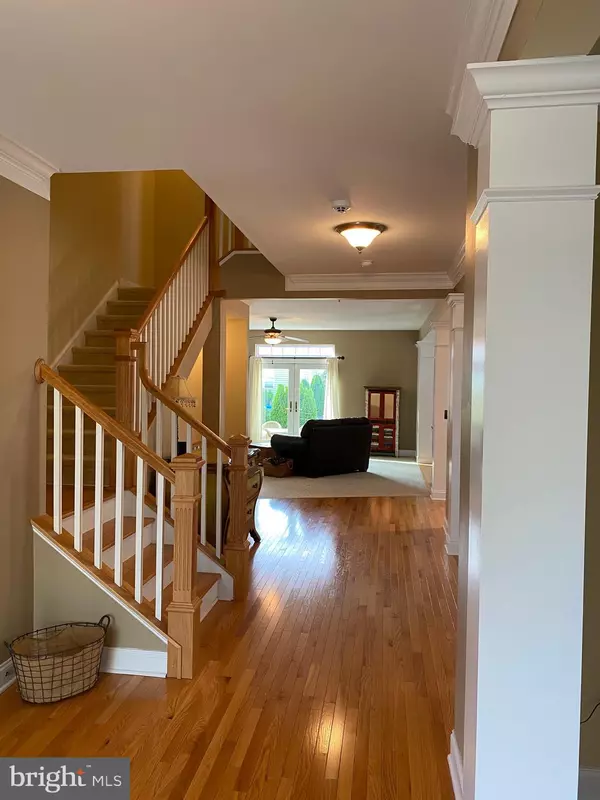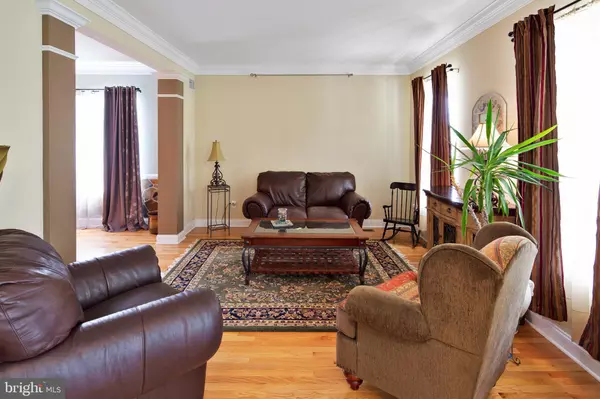$475,000
$475,000
For more information regarding the value of a property, please contact us for a free consultation.
738 IDLEWYLD DR Middletown, DE 19709
4 Beds
4 Baths
3,400 SqFt
Key Details
Sold Price $475,000
Property Type Single Family Home
Sub Type Detached
Listing Status Sold
Purchase Type For Sale
Square Footage 3,400 sqft
Price per Sqft $139
Subdivision Parkside
MLS Listing ID DENC501062
Sold Date 07/31/20
Style Colonial
Bedrooms 4
Full Baths 3
Half Baths 1
HOA Fees $70/qua
HOA Y/N Y
Abv Grd Liv Area 3,400
Originating Board BRIGHT
Year Built 2009
Annual Tax Amount $3,933
Tax Year 2019
Lot Size 7,841 Sqft
Acres 0.18
Lot Dimensions 0.00 x 0.00
Property Description
Welcome home to Parkside. An award winning neighborhood in the Town of Middletown. This Lifestyle Warwick model has four bedroom and three and one half baths has only had one owner. Large farmhouse front porch is big enough for a few different sitting areas. Enter into the foyer with double crown molding, spacious and open living room and dining room flow into the open concept kitchen with a ton of upgrades. Granite, 42" cabinets, 5 burner gas stove with pot filler and an island large enough for everyone to sit around. Off the kitchen you find a spacious office or library with a vaulted ceiling. Paver patio off the back of the home offers privacy and a built in gas fireplace for chilly nights relaxing with friends or family. The garage is also off the rear of the home-alley entrance allows you to come right in the back with any packages into the kitchen. Up the wide staircase, you see the the master bedroom at the top with two master closets and a luxurious bathroom with a soaking tub. The two bedrooms on the left are connected by a convenient jack and jill bathroom. The bedroom at the end of the hall is a beautiful princess suite with its own bath. The laundry room rounds out the second floor.Downstairs the basement is finished to the bottom of the steps and around a corner, so it could easily be used a second office or work space. The unfinished area has a ton of room, and a walkout exit and plumbing rough in. This home is ready to move into and start enjoying the lifestyle that Parkside represents!
Location
State DE
County New Castle
Area South Of The Canal (30907)
Zoning 23R-2
Rooms
Other Rooms Living Room, Dining Room, Bedroom 2, Bedroom 3, Bedroom 4, Kitchen, Family Room, Basement, Library, Laundry, Primary Bathroom
Basement Full
Interior
Interior Features Carpet, Ceiling Fan(s), Chair Railings, Crown Moldings, Dining Area, Family Room Off Kitchen, Floor Plan - Open, Formal/Separate Dining Room, Kitchen - Eat-In, Kitchen - Island, Kitchen - Table Space, Primary Bath(s), Pantry, Recessed Lighting, Stall Shower, Walk-in Closet(s), Window Treatments, Wood Floors
Heating Forced Air
Cooling Central A/C
Flooring Hardwood, Carpet
Fireplaces Number 1
Fireplaces Type Corner, Gas/Propane
Equipment Cooktop, Built-In Microwave, Dishwasher, Disposal, Extra Refrigerator/Freezer, Water Heater - High-Efficiency
Fireplace Y
Appliance Cooktop, Built-In Microwave, Dishwasher, Disposal, Extra Refrigerator/Freezer, Water Heater - High-Efficiency
Heat Source Natural Gas
Laundry Upper Floor
Exterior
Exterior Feature Patio(s), Porch(es)
Parking Features Garage - Rear Entry, Garage Door Opener, Inside Access
Garage Spaces 4.0
Amenities Available Club House, Common Grounds, Fitness Center, Pool - Outdoor, Tennis Courts, Tot Lots/Playground
Water Access N
Roof Type Shingle,Asphalt
Accessibility None
Porch Patio(s), Porch(es)
Attached Garage 2
Total Parking Spaces 4
Garage Y
Building
Story 2
Sewer Public Sewer
Water Public
Architectural Style Colonial
Level or Stories 2
Additional Building Above Grade, Below Grade
Structure Type 9'+ Ceilings
New Construction N
Schools
Elementary Schools Silver Lake
Middle Schools Louis L.Redding.Middle School
High Schools Middletown
School District Appoquinimink
Others
HOA Fee Include Common Area Maintenance,Pool(s),Snow Removal
Senior Community No
Tax ID 23-064.00-112
Ownership Fee Simple
SqFt Source Estimated
Security Features Security System,Smoke Detector
Acceptable Financing Cash, Conventional, FHA
Listing Terms Cash, Conventional, FHA
Financing Cash,Conventional,FHA
Special Listing Condition Standard
Read Less
Want to know what your home might be worth? Contact us for a FREE valuation!

Our team is ready to help you sell your home for the highest possible price ASAP

Bought with Kelly Clark • Empower Real Estate, LLC


