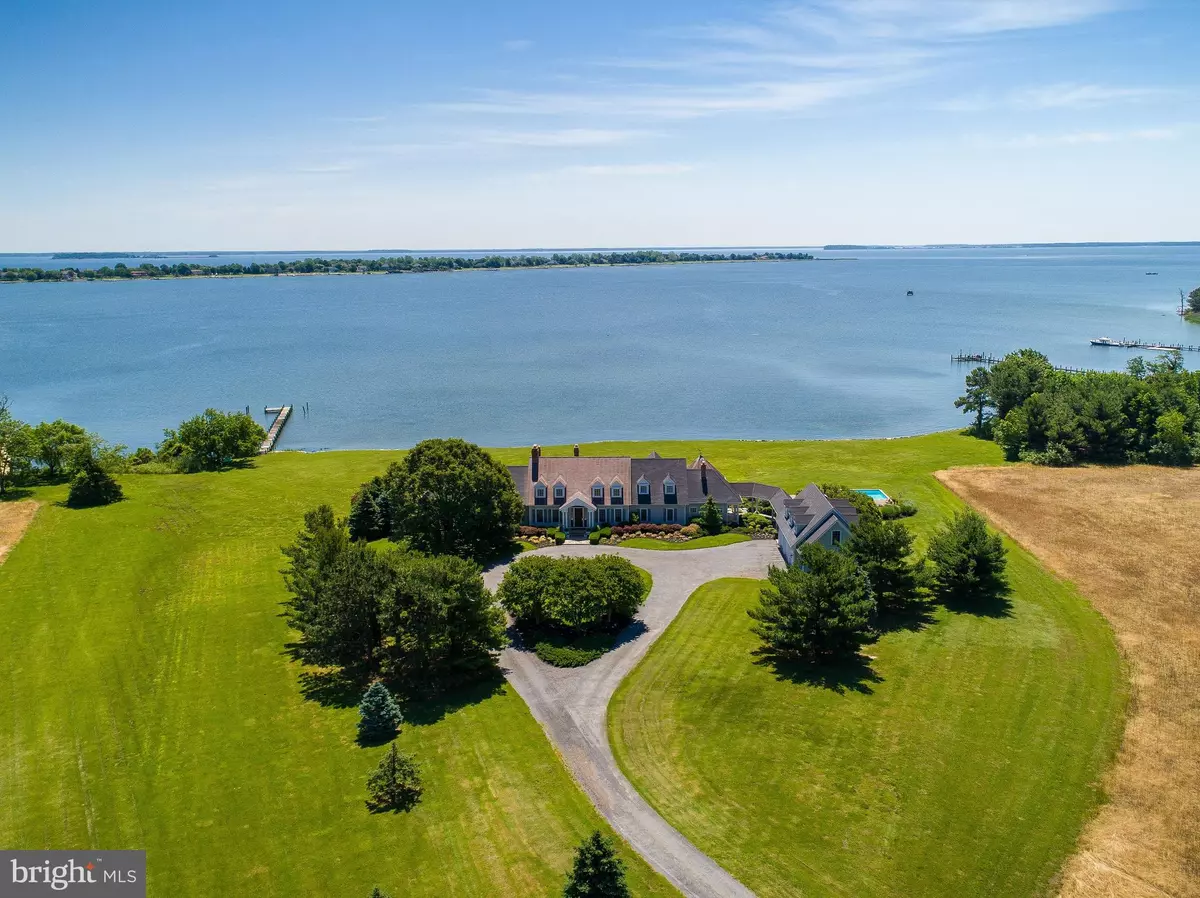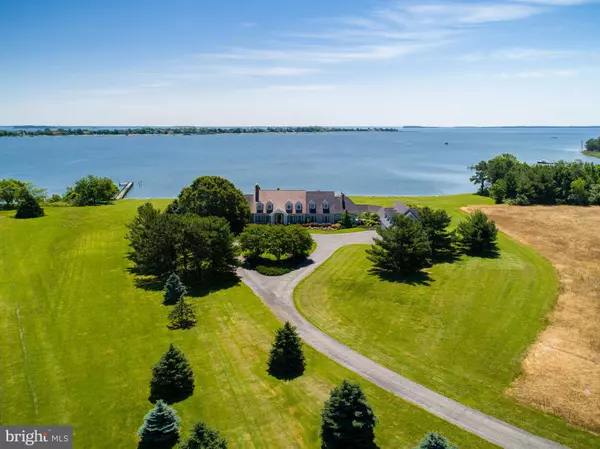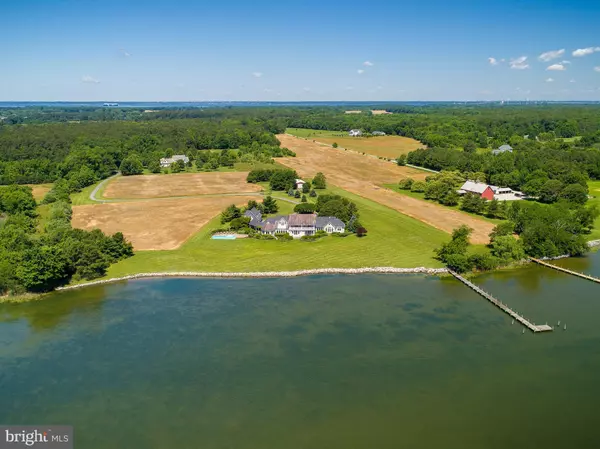$2,445,000
$2,495,000
2.0%For more information regarding the value of a property, please contact us for a free consultation.
205 FANTASY LN Stevensville, MD 21666
6 Beds
8 Baths
6,926 SqFt
Key Details
Sold Price $2,445,000
Property Type Single Family Home
Sub Type Detached
Listing Status Sold
Purchase Type For Sale
Square Footage 6,926 sqft
Price per Sqft $353
Subdivision None Available
MLS Listing ID MDQA143082
Sold Date 08/04/20
Style Cape Cod
Bedrooms 6
Full Baths 6
Half Baths 2
HOA Y/N N
Abv Grd Liv Area 6,926
Originating Board BRIGHT
Year Built 1992
Annual Tax Amount $20,652
Tax Year 2020
Lot Size 21.610 Acres
Acres 21.61
Property Description
Exceptional 21 +/- acre waterfront estate with stunning views of Cox Creek to Eastern Bay. Meticulously renovated in 2003 with all the amenities of new construction, this light and airy home boasts generously scaled rooms with panoramic water views, great flow for entertaining, chef s kitchen with all the bells and whistles, and main level master suite. Architectural details include vaulted and coffered ceilings, deep crown molding and gorgeous windows. Guest quarters over 3-car detached garage connected to home with flagstone breezeway. Shore living at its best with waterside in-ground pool, hot tub, private pier, beach, riprap, and 733 +/- feet of shoreline. Just minutes to the Chesapeake Bay Bridge.www.205FantasyLane.com
Location
State MD
County Queen Annes
Zoning CS
Rooms
Other Rooms Living Room, Dining Room, Primary Bedroom, Bedroom 2, Bedroom 3, Bedroom 4, Kitchen, Game Room, Family Room, Foyer, Bedroom 1, Sun/Florida Room, Other, Office
Main Level Bedrooms 2
Interior
Interior Features Breakfast Area, Built-Ins, Butlers Pantry, Chair Railings, Combination Dining/Living, Combination Kitchen/Dining, Combination Kitchen/Living, Crown Moldings, Dining Area, Entry Level Bedroom, Kitchen - Gourmet, Kitchenette, Primary Bath(s), Upgraded Countertops, Wet/Dry Bar, WhirlPool/HotTub, Wood Floors
Heating Heat Pump(s)
Cooling Central A/C
Fireplaces Number 3
Fireplaces Type Mantel(s)
Equipment Central Vacuum, Dishwasher, Disposal, Microwave, Oven/Range - Gas, Range Hood, Refrigerator, Six Burner Stove, Washer, Water Conditioner - Owned, Water Heater
Fireplace Y
Appliance Central Vacuum, Dishwasher, Disposal, Microwave, Oven/Range - Gas, Range Hood, Refrigerator, Six Burner Stove, Washer, Water Conditioner - Owned, Water Heater
Heat Source Geo-thermal
Exterior
Exterior Feature Balconies- Multiple
Parking Features Garage Door Opener, Garage - Front Entry
Garage Spaces 3.0
Pool In Ground
Waterfront Description Rip-Rap,Private Dock Site
Water Access Y
Water Access Desc Boat - Powered,Canoe/Kayak,Private Access
Accessibility None
Porch Balconies- Multiple
Total Parking Spaces 3
Garage Y
Building
Story 2
Sewer Septic Exists
Water Well
Architectural Style Cape Cod
Level or Stories 2
Additional Building Above Grade, Below Grade
New Construction N
Schools
School District Queen Anne'S County Public Schools
Others
Senior Community No
Tax ID 1804095677
Ownership Fee Simple
SqFt Source Assessor
Special Listing Condition Standard
Read Less
Want to know what your home might be worth? Contact us for a FREE valuation!

Our team is ready to help you sell your home for the highest possible price ASAP

Bought with Coard A Benson • Benson & Mangold, LLC






