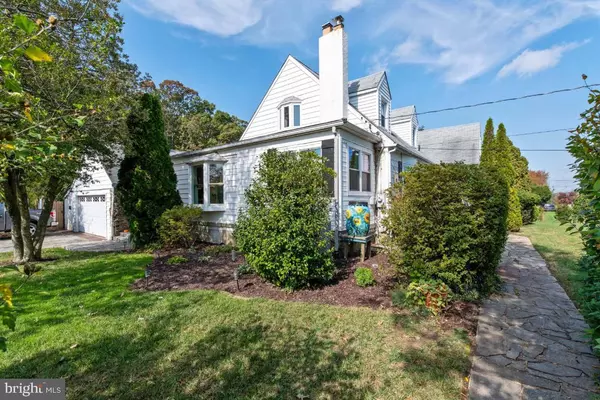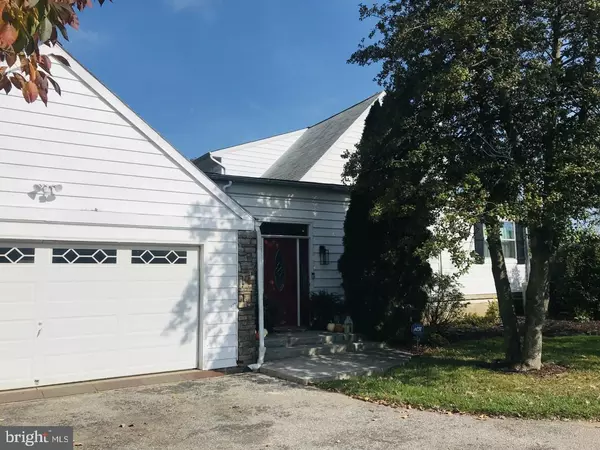$385,000
$349,900
10.0%For more information regarding the value of a property, please contact us for a free consultation.
1412 ROLLING RD Baltimore, MD 21228
3 Beds
2 Baths
1,658 SqFt
Key Details
Sold Price $385,000
Property Type Single Family Home
Sub Type Detached
Listing Status Sold
Purchase Type For Sale
Square Footage 1,658 sqft
Price per Sqft $232
Subdivision Woodbridge Valley
MLS Listing ID MDBC509764
Sold Date 11/20/20
Style Cape Cod
Bedrooms 3
Full Baths 2
HOA Y/N N
Abv Grd Liv Area 1,658
Originating Board BRIGHT
Year Built 1947
Annual Tax Amount $3,776
Tax Year 2019
Lot Size 0.706 Acres
Acres 0.71
Lot Dimensions 1.00 x
Property Sub-Type Detached
Property Description
OPEN HOUSE CANCELLED - MULTIPLE OFFERS RECEIVED. PRESENTING AT 12 PM SUNDAY. Beautifully maintained and upgraded single family home in 21228 Catonsville! 3 full bedrooms with one being a main level bedroom as well as a main level full bath. Upgraded kitchen with stainless steel appliances and additional space for a dining table. Office space off living room on the main level as well as a separate dining area, living room with bay window looking out to an oversized front yard surrounded by trees for plenty of privacy! Two car garage with laundry / mudroom entry leads you to a foyer and reading area on the main level as well. Second level has master bedroom and spacious guest room with a shared luxury bathroom that boasts a claw tub and custom tiled oversized shower as well as dual vanity sink! Master bedroom has a custom walk-in closet as well as a private balcony overlooking the expansive backyard. Both main and second levels have hardwood throughout; there is no carpet in the home. Full sized basement that is unfinished but excellent for plenty of storage and has a walk-up leading to the rear patio if you ever wanted to finish the basement in the future. The backyard is a dream come true equipped with a firepit, patio, and deck all of which are off the kitchen for easy access to grilling and outdoor dining with ease. Too many features to list on this home, you must come check it out for yourselves!
Location
State MD
County Baltimore
Zoning DR 3.5
Rooms
Basement Other
Main Level Bedrooms 1
Interior
Interior Features Chair Railings, Combination Dining/Living, Combination Kitchen/Dining, Dining Area, Entry Level Bedroom, Kitchen - Eat-In, Kitchen - Island, Kitchen - Table Space, Pantry, Soaking Tub, Stall Shower, Tub Shower, Upgraded Countertops, Wainscotting, Walk-in Closet(s), Wood Floors
Hot Water Electric
Heating Radiator
Cooling Central A/C
Fireplaces Number 1
Fireplaces Type Brick, Insert, Mantel(s), Non-Functioning
Equipment Built-In Range, Dishwasher, Dryer, Exhaust Fan, Oven/Range - Gas, Range Hood, Refrigerator, Stainless Steel Appliances, Washer, Water Heater
Fireplace Y
Appliance Built-In Range, Dishwasher, Dryer, Exhaust Fan, Oven/Range - Gas, Range Hood, Refrigerator, Stainless Steel Appliances, Washer, Water Heater
Heat Source Oil
Laundry Has Laundry, Main Floor
Exterior
Parking Features Garage - Front Entry, Inside Access
Garage Spaces 7.0
Water Access N
Accessibility None
Attached Garage 2
Total Parking Spaces 7
Garage Y
Building
Lot Description Backs to Trees, Cleared, Corner, Front Yard, Landscaping, Open, Private, Rear Yard, SideYard(s)
Story 3.5
Sewer Public Sewer
Water Public
Architectural Style Cape Cod
Level or Stories 3.5
Additional Building Above Grade, Below Grade
New Construction N
Schools
School District Baltimore County Public Schools
Others
Senior Community No
Tax ID 04010119001144
Ownership Fee Simple
SqFt Source Assessor
Security Features Security System
Special Listing Condition Standard
Read Less
Want to know what your home might be worth? Contact us for a FREE valuation!

Our team is ready to help you sell your home for the highest possible price ASAP

Bought with Yolanda R Brockington • Realty ONE Group Excellence





