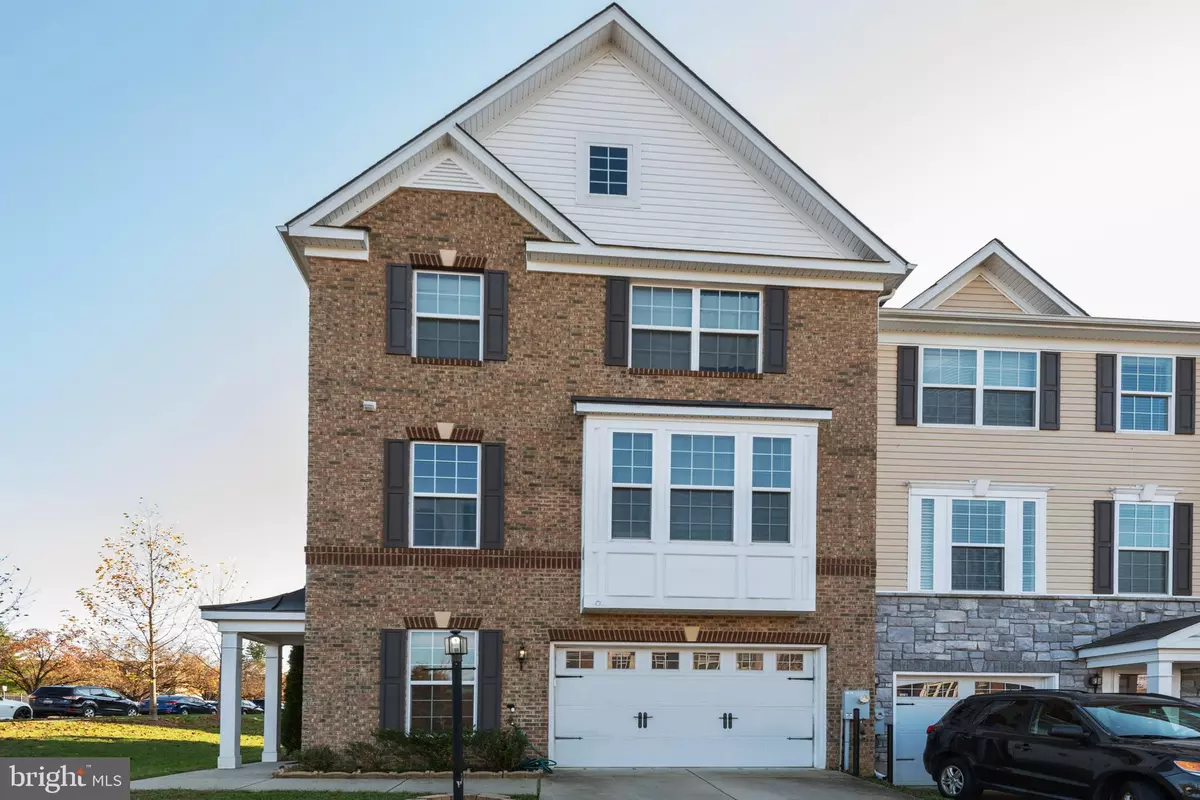$372,000
$355,000
4.8%For more information regarding the value of a property, please contact us for a free consultation.
6711 FUNDERBURG DR Capitol Heights, MD 20743
3 Beds
4 Baths
1,728 SqFt
Key Details
Sold Price $372,000
Property Type Townhouse
Sub Type End of Row/Townhouse
Listing Status Sold
Purchase Type For Sale
Square Footage 1,728 sqft
Price per Sqft $215
Subdivision Villages At Pepper Mill
MLS Listing ID MDPG587598
Sold Date 12/14/20
Style Other
Bedrooms 3
Full Baths 2
Half Baths 2
HOA Fees $78/qua
HOA Y/N Y
Abv Grd Liv Area 1,728
Originating Board BRIGHT
Year Built 2014
Annual Tax Amount $4,408
Tax Year 2019
Lot Size 2,760 Sqft
Acres 0.06
Property Description
A stunning 3-level end-unit with wraparound brick elevation, this corner lot townhome is made for you! Located in the Villages at Peppermill community, it is a commuter's dream, with easy access to the metro, and a short drive to Washington, DC (5 minutes away) and the Beltway (10 minutes away). If you work from home, it boasts many creature comforts. There is a large bonus room with half bath on the first floor with a walkout to your partially fenced backyard. The second level comprises an enormous living room/dining room combo with bump-out and tall windows to allow for plenty of sunlight; a chef-inspired kitchen with hardwood, granite countertops, double oven, cooktop stove, overhead microwave, loads of cupboards and a generous pantry, as well as eat-in kitchen space, all lit with built-in lights; a beautiful half bath and an spacious composite deck, just made for entertaining, round out the second floor amenities. Retire to the third floor to enjoy your owner's suite, complimented with a true walk-in closet and attached tiled full bath complete with soaking tub, double sink and glass-enclosed shower. Two additional bedrooms and full bath ensure space and privacy for guests or the entire family. Plus with top-of-the-line washer and dryer on the third floor, no lugging laundry up and down the stairs! Outside there is ample parking in the attached garage and driveway and, being a corner lot, there an abundance of lawn space to enjoy. Feel free to schedule a private tour today, and make this your new home!
Location
State MD
County Prince Georges
Zoning RT
Rooms
Other Rooms Living Room, Dining Room, Kitchen, Laundry, Bonus Room
Basement Other
Interior
Interior Features Carpet, Ceiling Fan(s), Combination Kitchen/Dining, Combination Dining/Living, Family Room Off Kitchen, Floor Plan - Open, Pantry, Soaking Tub, Walk-in Closet(s), Wood Floors
Hot Water Electric
Heating Central
Cooling Central A/C
Flooring Hardwood, Carpet, Tile/Brick
Equipment Built-In Microwave, Built-In Range, Cooktop, Dishwasher, Disposal, Dryer - Electric, Icemaker, Oven - Double, Oven/Range - Gas, Refrigerator, Stainless Steel Appliances, Washer - Front Loading
Furnishings No
Fireplace N
Appliance Built-In Microwave, Built-In Range, Cooktop, Dishwasher, Disposal, Dryer - Electric, Icemaker, Oven - Double, Oven/Range - Gas, Refrigerator, Stainless Steel Appliances, Washer - Front Loading
Heat Source Electric
Laundry Upper Floor
Exterior
Exterior Feature Deck(s)
Parking Features Garage - Front Entry, Garage Door Opener, Basement Garage
Garage Spaces 3.0
Fence Partially
Amenities Available Common Grounds
Water Access N
Accessibility None
Porch Deck(s)
Attached Garage 1
Total Parking Spaces 3
Garage Y
Building
Story 3
Sewer Public Sewer
Water Public
Architectural Style Other
Level or Stories 3
Additional Building Above Grade, Below Grade
New Construction N
Schools
School District Prince George'S County Public Schools
Others
Pets Allowed Y
HOA Fee Include Common Area Maintenance,Management,Snow Removal
Senior Community No
Tax ID 17185503131
Ownership Fee Simple
SqFt Source Assessor
Security Features Sprinkler System - Indoor
Acceptable Financing FHA, Conventional, Cash, VA
Listing Terms FHA, Conventional, Cash, VA
Financing FHA,Conventional,Cash,VA
Special Listing Condition Standard
Pets Allowed No Pet Restrictions
Read Less
Want to know what your home might be worth? Contact us for a FREE valuation!

Our team is ready to help you sell your home for the highest possible price ASAP

Bought with Valeisha Johnson • CENTURY 21 Envision





