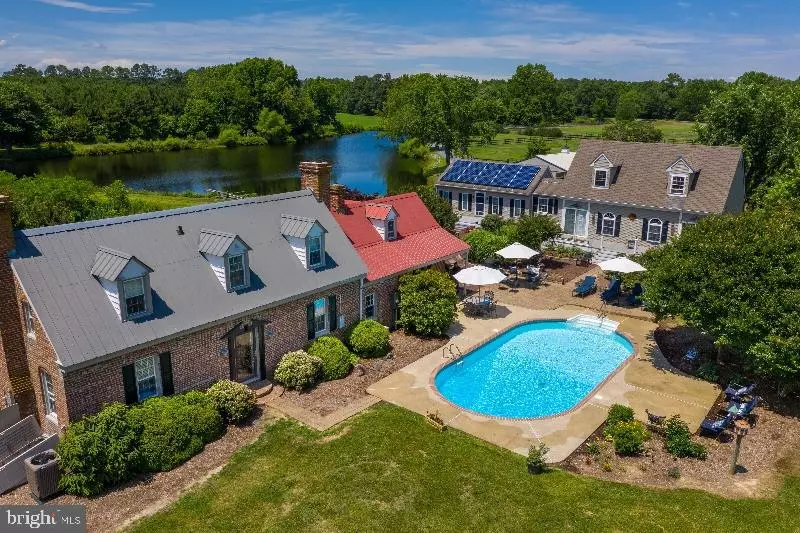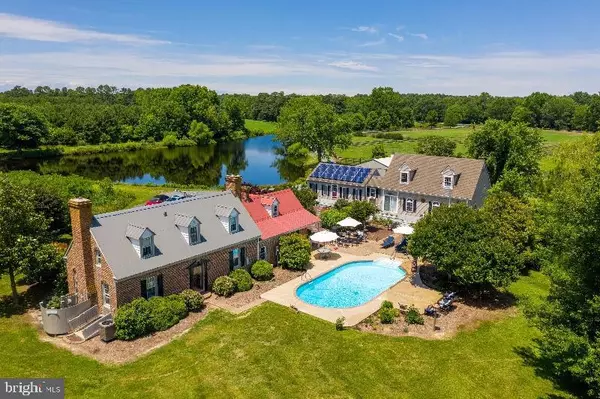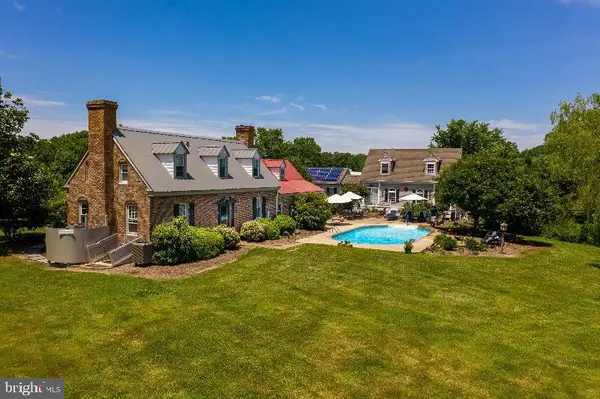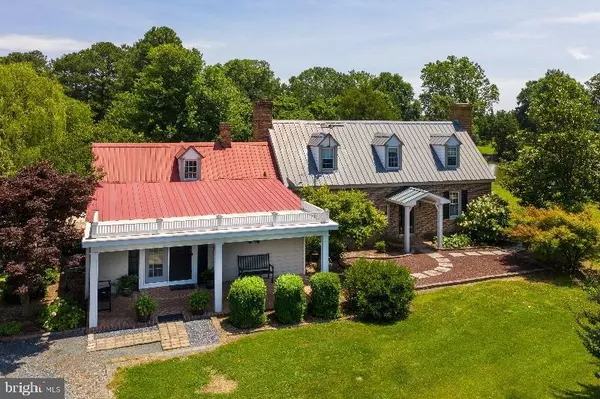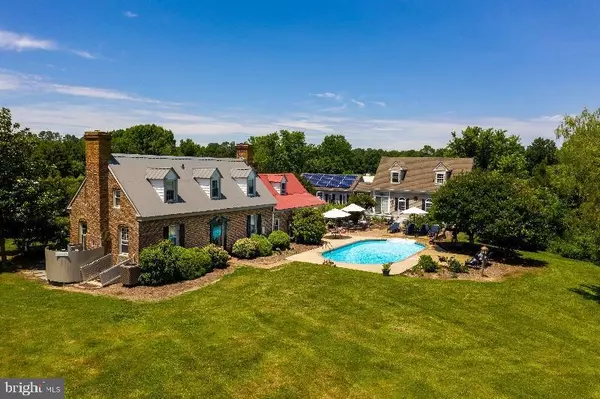$1,200,000
$1,450,000
17.2%For more information regarding the value of a property, please contact us for a free consultation.
3524 HAMPDEN DR Trappe, MD 21673
5 Beds
4 Baths
4,754 SqFt
Key Details
Sold Price $1,200,000
Property Type Single Family Home
Sub Type Detached
Listing Status Sold
Purchase Type For Sale
Square Footage 4,754 sqft
Price per Sqft $252
Subdivision Hampden
MLS Listing ID MDTA139258
Sold Date 03/01/21
Style Colonial
Bedrooms 5
Full Baths 4
HOA Y/N N
Abv Grd Liv Area 3,994
Originating Board BRIGHT
Year Built 1900
Annual Tax Amount $5,970
Tax Year 2020
Lot Size 34.510 Acres
Acres 34.51
Property Description
Waterfront home on 34+/- acres with subdivision potential. Fantastic old house has been meticulously maintained. Water side pool, huge guest house with bonus room, stocked pond, great waterfowl, deer and turkey. Pastures and 6 stall barns. Do not drive up the lane without an appointment.
Location
State MD
County Talbot
Zoning A2
Rooms
Basement Outside Entrance, Sump Pump, Unfinished
Main Level Bedrooms 3
Interior
Interior Features Kitchen - Country, Combination Kitchen/Dining, Dining Area, Built-Ins, Chair Railings, Crown Moldings, Entry Level Bedroom, Upgraded Countertops, Window Treatments, Wainscotting, Floor Plan - Traditional
Hot Water Bottled Gas
Heating Heat Pump - Electric BackUp
Cooling Central A/C
Fireplaces Number 2
Fireplaces Type Equipment
Equipment Washer/Dryer Hookups Only, Cooktop, Dishwasher, Dryer, Microwave, Oven - Self Cleaning, Oven - Wall, Oven/Range - Gas, Refrigerator, Washer
Fireplace Y
Appliance Washer/Dryer Hookups Only, Cooktop, Dishwasher, Dryer, Microwave, Oven - Self Cleaning, Oven - Wall, Oven/Range - Gas, Refrigerator, Washer
Heat Source Electric, Natural Gas
Exterior
Exterior Feature Brick, Deck(s), Patio(s), Porch(es)
Fence Other
Pool In Ground
Utilities Available Under Ground
Water Access Y
View Water
Roof Type Metal,Asphalt
Accessibility None
Porch Brick, Deck(s), Patio(s), Porch(es)
Road Frontage Private
Garage N
Building
Lot Description Premium, Partly Wooded, Pond, Poolside, Secluded, Private
Story 2
Sewer Community Septic Tank, Private Septic Tank
Water Well
Architectural Style Colonial
Level or Stories 2
Additional Building Above Grade, Below Grade
New Construction N
Schools
School District Talbot County Public Schools
Others
Senior Community No
Tax ID 2103132463
Ownership Fee Simple
SqFt Source Assessor
Special Listing Condition Standard
Read Less
Want to know what your home might be worth? Contact us for a FREE valuation!

Our team is ready to help you sell your home for the highest possible price ASAP

Bought with Gregory K Schuck • Long & Foster Real Estate, Inc.

