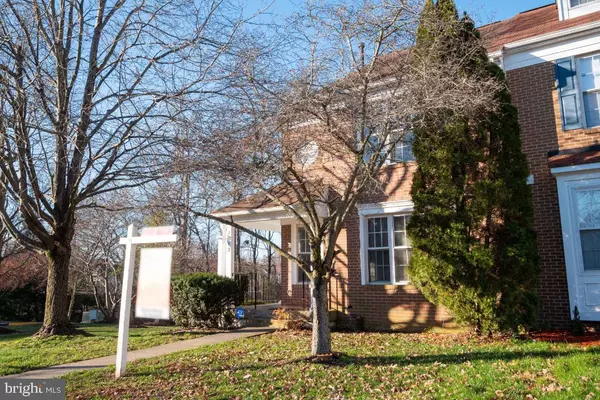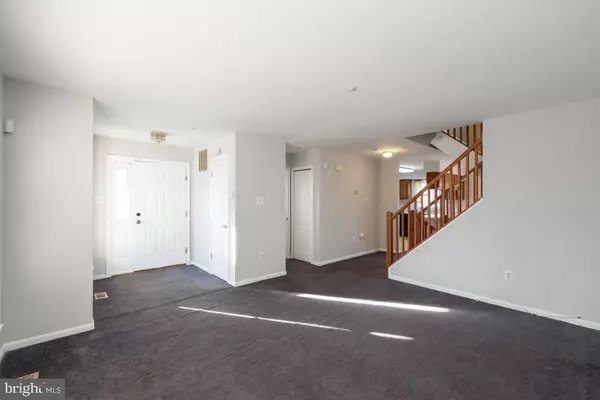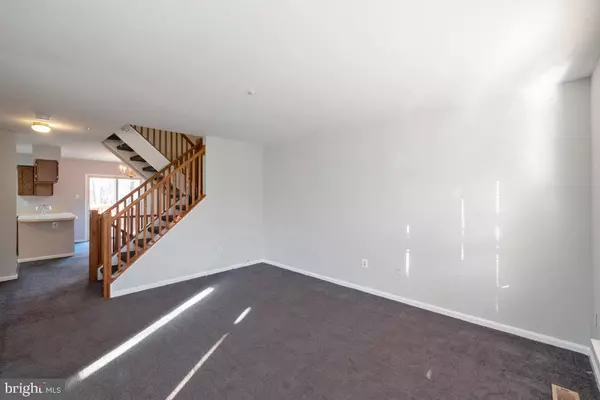$316,000
$299,900
5.4%For more information regarding the value of a property, please contact us for a free consultation.
7013 DEWDROP WAY Clinton, MD 20735
3 Beds
4 Baths
1,936 SqFt
Key Details
Sold Price $316,000
Property Type Townhouse
Sub Type End of Row/Townhouse
Listing Status Sold
Purchase Type For Sale
Square Footage 1,936 sqft
Price per Sqft $163
Subdivision Summit Creek
MLS Listing ID MDPG591484
Sold Date 01/28/21
Style Colonial
Bedrooms 3
Full Baths 3
Half Baths 1
HOA Fees $102/mo
HOA Y/N Y
Abv Grd Liv Area 1,336
Originating Board BRIGHT
Year Built 1993
Annual Tax Amount $3,509
Tax Year 2020
Lot Size 2,295 Sqft
Acres 0.05
Property Description
Welcome to this lovely end unit with 3 spacious bedrooms and 2 full baths on the upper level, a kitchen with a breakfast bar and a walk-in pantry, a separate dining area, large living room, and a powder room, all freshly painted with the carpets professionally cleaned. Do not miss out on the outdoor living space includes a spacious deck with new floor boards and a staircase that brings you to the lower, grassy patio which is enclosed by a wooden privacy fence. Backs to trees. There is a bonus room and a newer full bath with a shower in the finished lower level. Walk out basement has the potential for a 4th bedroom. Quaint and quiet Summit Creek neighborhood rich in amenities including an outdoor pool, walking trails, clubhouse, playgrounds, and tennis courts! Convenient to DC & Virginia. 4 miles to Andres Air Force Base and a stone?s throw to shopping, restaurants, Beltway and Metro. Offers due by 2pm, Monday Dec 21st.
Location
State MD
County Prince Georges
Zoning RS
Rooms
Other Rooms Living Room, Bedroom 2, Bedroom 3, Kitchen, Bedroom 1, Laundry, Recreation Room, Bathroom 1, Bathroom 2, Bonus Room, Half Bath
Basement Other
Interior
Interior Features Carpet, Floor Plan - Open, Combination Dining/Living, Dining Area, Walk-in Closet(s)
Hot Water Natural Gas
Heating Forced Air
Cooling Central A/C
Flooring Carpet
Equipment Built-In Microwave, Dishwasher, Disposal, Dryer, Washer, Refrigerator, Icemaker, Oven/Range - Gas
Fireplace N
Appliance Built-In Microwave, Dishwasher, Disposal, Dryer, Washer, Refrigerator, Icemaker, Oven/Range - Gas
Heat Source Electric
Laundry Lower Floor, Washer In Unit, Dryer In Unit
Exterior
Garage Spaces 2.0
Parking On Site 2
Amenities Available Jog/Walk Path, Pool - Outdoor, Tot Lots/Playground, Club House, Tennis Courts
Water Access N
Accessibility None
Total Parking Spaces 2
Garage N
Building
Story 3
Sewer Public Sewer
Water Public
Architectural Style Colonial
Level or Stories 3
Additional Building Above Grade, Below Grade
New Construction N
Schools
Elementary Schools Waldon Woods
Middle Schools Stephen Decatur
High Schools Surrattsville
School District Prince George'S County Public Schools
Others
HOA Fee Include Management,Reserve Funds
Senior Community No
Tax ID 17090928325
Ownership Fee Simple
SqFt Source Assessor
Acceptable Financing Cash, Conventional, VA, FHA
Listing Terms Cash, Conventional, VA, FHA
Financing Cash,Conventional,VA,FHA
Special Listing Condition Standard
Read Less
Want to know what your home might be worth? Contact us for a FREE valuation!

Our team is ready to help you sell your home for the highest possible price ASAP

Bought with Karen L Thomas • Long & Foster Real Estate, Inc.






