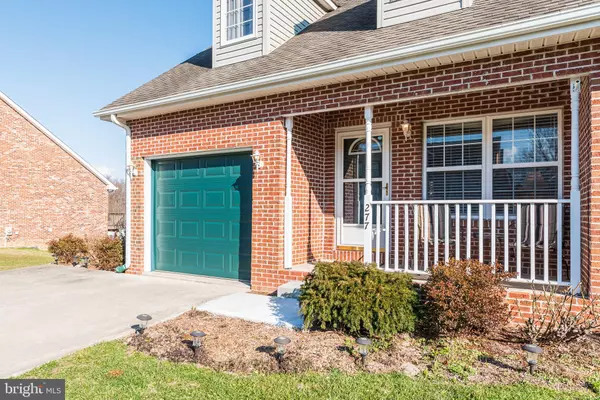$166,000
$165,000
0.6%For more information regarding the value of a property, please contact us for a free consultation.
277 MIKE DR Elkton, MD 21921
2 Beds
2 Baths
1,188 SqFt
Key Details
Sold Price $166,000
Property Type Single Family Home
Sub Type Twin/Semi-Detached
Listing Status Sold
Purchase Type For Sale
Square Footage 1,188 sqft
Price per Sqft $139
Subdivision Village Of Deer Knoll
MLS Listing ID MDCC167576
Sold Date 03/17/20
Style Colonial
Bedrooms 2
Full Baths 1
Half Baths 1
HOA Fees $17/ann
HOA Y/N Y
Abv Grd Liv Area 1,188
Originating Board BRIGHT
Year Built 2005
Annual Tax Amount $2,454
Tax Year 2020
Lot Size 5,753 Sqft
Acres 0.13
Property Description
WELL MAINTAINED 2 BED 1.5 BATH SEMI-DETACHED HOME THAT'S CENTRALLY LOCATED ON A PRIVATE STREET & ONLY A FEW MILES FROM DOWNTOWN!! THIS HOME FEATURES LIVING ROOM WITH NEW CARPET--EAT-IN KITCHEN WITH SS APPLIANCES, VINYL FLOORING, BREAKFAST BAR AND SLIDING DOORS TO REAR DECK THAT OVERLOOKS THE BACKYARD--FAMILY ROOM OFF THE KITCHEN WITH NEW CARPET AND GAS FIREPLACE--HALF BATH WITH WASHER AND DRYER ON THE MAIN LEVEL--2 SPACIOUS BEDROOMS ON UPPER LEVEL WITH NEW CARPET AND FULL BATH--WALK OUT LEVEL BASEMENT WITH ROUGH-IN FOR POSSIBLE BATHROOM AND SLIDING DOORS TO BACK PATIO--1 CAR GARAGE & 4 ADDITIONAL PARKING SPOTS ON CONCRETE DRIVEWAY. COME SEE THIS HOME TODAY!!
Location
State MD
County Cecil
Zoning R2
Rooms
Other Rooms Living Room, Dining Room, Bedroom 2, Kitchen, Family Room, Basement, Bedroom 1
Basement Full, Unfinished, Walkout Level
Interior
Interior Features Attic, Carpet, Ceiling Fan(s), Combination Kitchen/Dining, Kitchen - Eat-In, Kitchen - Table Space, Walk-in Closet(s)
Hot Water Electric
Heating Forced Air
Cooling Central A/C
Flooring Carpet, Concrete, Vinyl
Fireplaces Number 1
Fireplaces Type Mantel(s), Gas/Propane
Equipment Built-In Microwave, Dishwasher, Disposal, Dryer, Refrigerator, Stove, Washer
Fireplace Y
Window Features Double Pane
Appliance Built-In Microwave, Dishwasher, Disposal, Dryer, Refrigerator, Stove, Washer
Heat Source Natural Gas
Laundry Main Floor
Exterior
Exterior Feature Deck(s), Patio(s), Porch(es)
Parking Features Garage - Front Entry
Garage Spaces 1.0
Water Access N
Roof Type Asphalt
Accessibility Other
Porch Deck(s), Patio(s), Porch(es)
Attached Garage 1
Total Parking Spaces 1
Garage Y
Building
Story 3+
Sewer Public Sewer
Water Public
Architectural Style Colonial
Level or Stories 3+
Additional Building Above Grade, Below Grade
Structure Type Dry Wall
New Construction N
Schools
School District Cecil County Public Schools
Others
Senior Community No
Tax ID 0803113671
Ownership Fee Simple
SqFt Source Estimated
Special Listing Condition Standard
Read Less
Want to know what your home might be worth? Contact us for a FREE valuation!

Our team is ready to help you sell your home for the highest possible price ASAP

Bought with Tammy A. Butcher • Berkshire Hathaway HomeServices Homesale Realty






