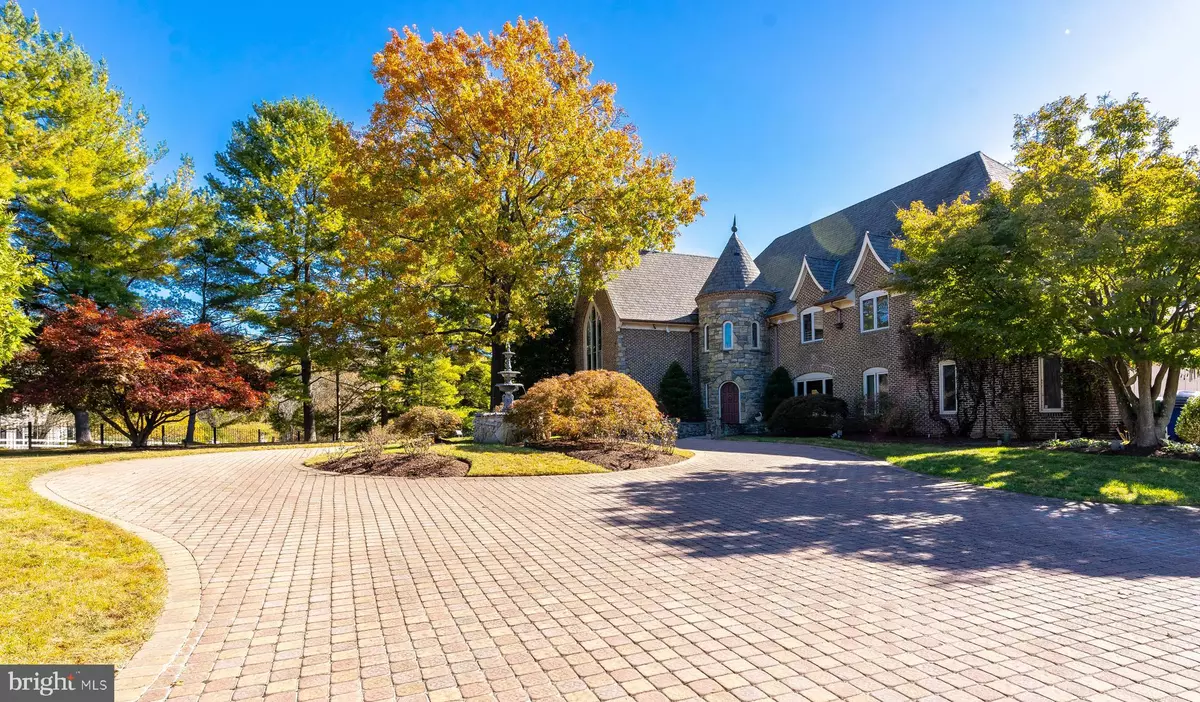$1,782,000
$1,799,900
1.0%For more information regarding the value of a property, please contact us for a free consultation.
10415 STAPLEFORD HALL DR Potomac, MD 20854
6 Beds
7 Baths
10,000 SqFt
Key Details
Sold Price $1,782,000
Property Type Single Family Home
Sub Type Detached
Listing Status Sold
Purchase Type For Sale
Square Footage 10,000 sqft
Price per Sqft $178
Subdivision Kentsdale Estates
MLS Listing ID MDMC685510
Sold Date 10/21/20
Style Tudor
Bedrooms 6
Full Baths 5
Half Baths 2
HOA Y/N N
Abv Grd Liv Area 10,000
Originating Board BRIGHT
Year Built 1979
Annual Tax Amount $26,213
Tax Year 2020
Lot Size 2.030 Acres
Acres 2.03
Property Description
200K PRICE REDUCTION!! Check out the NEW Video Tour! Your private castle awaits! This stunning 13,000+ square foot home sits privately on 2.03 acres with lighted tennis court and an in ground, free forming, swimming pool. Walk into the grand 2-story foyer with brand new wood flooring, a formal living room with floor to ceiling custom stained glass window. The gourmet kitchen includes a large island with granite counter tops, cabinets galore and an eat in area that looks out to the beautiful landscaped yard. Master suite with large sitting area, jacuzzi tub and his ad her vanities. The upper level is completed with 4 more additional bedrooms and 3 additional bathrooms. Entertain your guests with a private movie theater that includes a wet bar. Lower level includes an additional bedroom suite, exercise room, billiard room and 2nd kitchen. There is a separate office or in law suite with a full bathroom and powder room plus access to the large home gym with his and her locker rooms that include sauna. You don't want to miss out on this one!
Location
State MD
County Montgomery
Zoning RE2
Rooms
Basement Walkout Level
Interior
Interior Features Additional Stairway, Attic, Breakfast Area, Built-Ins, Curved Staircase, Dining Area, Floor Plan - Traditional, Kitchen - Gourmet, Primary Bath(s), Sauna, Store/Office, Walk-in Closet(s), Wine Storage
Hot Water Natural Gas
Heating Forced Air
Cooling Central A/C
Fireplaces Number 3
Equipment Cooktop, Dishwasher, Dryer, Freezer, Oven - Double, Refrigerator, Six Burner Stove, Washer
Fireplace Y
Appliance Cooktop, Dishwasher, Dryer, Freezer, Oven - Double, Refrigerator, Six Burner Stove, Washer
Heat Source Natural Gas
Laundry Upper Floor
Exterior
Parking Features Garage - Side Entry
Garage Spaces 3.0
Pool In Ground
Water Access N
Accessibility None
Attached Garage 3
Total Parking Spaces 3
Garage Y
Building
Story 3
Sewer Public Sewer
Water Public
Architectural Style Tudor
Level or Stories 3
Additional Building Above Grade, Below Grade
New Construction N
Schools
Elementary Schools Bells Mill
Middle Schools Cabin John
High Schools Winston Churchill
School District Montgomery County Public Schools
Others
Senior Community No
Tax ID 161001805875
Ownership Fee Simple
SqFt Source Estimated
Special Listing Condition Short Sale
Read Less
Want to know what your home might be worth? Contact us for a FREE valuation!

Our team is ready to help you sell your home for the highest possible price ASAP

Bought with Toby M Lim • Compass






