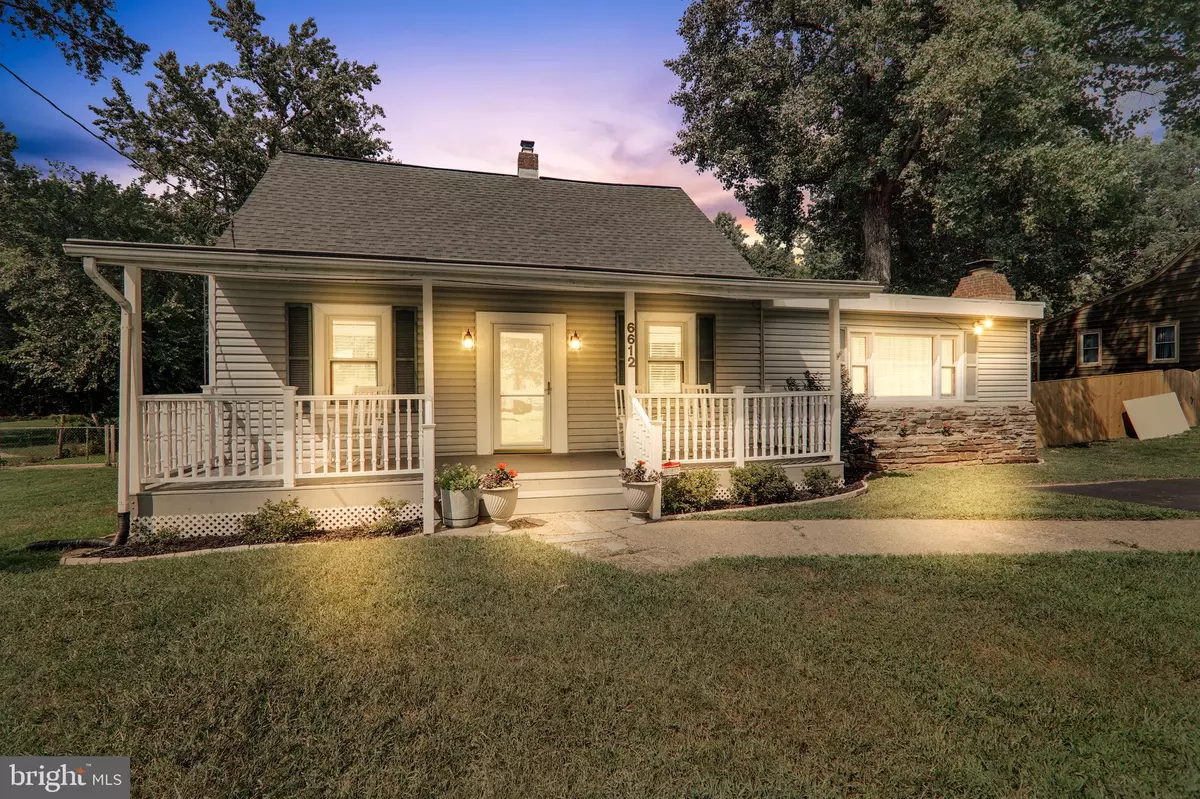$305,000
$285,000
7.0%For more information regarding the value of a property, please contact us for a free consultation.
6612 WOODLAND RD Morningside, MD 20746
3 Beds
2 Baths
1,344 SqFt
Key Details
Sold Price $305,000
Property Type Single Family Home
Sub Type Detached
Listing Status Sold
Purchase Type For Sale
Square Footage 1,344 sqft
Price per Sqft $226
Subdivision None Available
MLS Listing ID MDPG574042
Sold Date 08/31/20
Style Ranch/Rambler
Bedrooms 3
Full Baths 2
HOA Y/N N
Abv Grd Liv Area 1,344
Originating Board BRIGHT
Year Built 1942
Annual Tax Amount $4,789
Tax Year 2019
Lot Size 0.413 Acres
Acres 0.41
Property Description
STOP THE CAR HONEY!!!!! This cute and cozy well maintained home is a must see. The perfect home is settled in a quaint community that is located in Morningside and just minutes from Andrews Air Force Base, Washington, DC, Annapolis, Maryland, and 5 minutes from metro, with quick and easy access to the Beltway, shopping and entertainment. This lovely home is move-in ready, has 2 Bedrooms, 2 Full Bathrooms and an upstairs loft. Brand new hard-wood flooring throughout the first floor, the 2 bathrooms are newly renovated and the home is freshly painted. Central Air for the first floor was added approximately 4 years ago and windows throughout the house were replaced approximately 2 years ago. The upstairs loft is perfect for use as an extra bedroom, office or game room...so many options. The HUGE backyard is ready for entertaining with a beautiful deck, an above ground pool and a storage shed. Home is covered by American Home Shield Warranty and can be transferred to Buyer. What are you waiting for? This home is just waiting for you to move in! Need assistance with financing? We can help you with your financing too. We have programs that offer down payment assistance, 100% financing for VA Home Loans and more. Contact the Listing Agent, Robyn Mitchell for more details.
Location
State MD
County Prince Georges
Zoning R80
Rooms
Main Level Bedrooms 3
Interior
Interior Features Breakfast Area, Floor Plan - Traditional, Formal/Separate Dining Room, Kitchen - Eat-In, Primary Bath(s), Walk-in Closet(s), Wood Floors
Hot Water 60+ Gallon Tank
Heating Central
Cooling Central A/C, Ceiling Fan(s), Window Unit(s)
Flooring Hardwood, Partially Carpeted
Fireplaces Number 1
Fireplaces Type Marble, Wood
Equipment Dishwasher, Disposal, Dryer, Microwave, Oven/Range - Gas, Refrigerator, Washer
Fireplace Y
Appliance Dishwasher, Disposal, Dryer, Microwave, Oven/Range - Gas, Refrigerator, Washer
Heat Source Natural Gas
Exterior
Exterior Feature Deck(s)
Pool Above Ground, Vinyl
Water Access N
Roof Type Asphalt
Accessibility None
Porch Deck(s)
Garage N
Building
Story 1.5
Sewer Public Sewer
Water Public
Architectural Style Ranch/Rambler
Level or Stories 1.5
Additional Building Above Grade, Below Grade
New Construction N
Schools
School District Prince George'S County Public Schools
Others
Pets Allowed Y
Senior Community No
Tax ID 17060603563
Ownership Fee Simple
SqFt Source Assessor
Security Features Security System
Acceptable Financing Cash, Conventional, FHA, VA
Horse Property N
Listing Terms Cash, Conventional, FHA, VA
Financing Cash,Conventional,FHA,VA
Special Listing Condition Standard
Pets Allowed No Pet Restrictions
Read Less
Want to know what your home might be worth? Contact us for a FREE valuation!

Our team is ready to help you sell your home for the highest possible price ASAP

Bought with Chad F Morton • Paragon Realty, LLC






