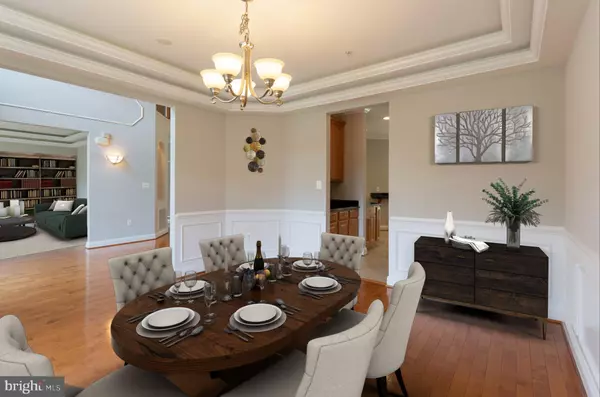$614,500
$629,000
2.3%For more information regarding the value of a property, please contact us for a free consultation.
15400 INDIAN HILL RD Accokeek, MD 20607
4 Beds
5 Baths
6,396 SqFt
Key Details
Sold Price $614,500
Property Type Single Family Home
Sub Type Detached
Listing Status Sold
Purchase Type For Sale
Square Footage 6,396 sqft
Price per Sqft $96
Subdivision Indianhead Woods
MLS Listing ID MDPG534554
Sold Date 02/18/20
Style Transitional
Bedrooms 4
Full Baths 4
Half Baths 1
HOA Y/N N
Abv Grd Liv Area 4,324
Originating Board BRIGHT
Year Built 2007
Annual Tax Amount $7,388
Tax Year 2019
Lot Size 1.165 Acres
Acres 1.16
Property Description
6,400sf Exquisite estate home on 1.16 acre lot. This gorgeous former Model is in the LUXURY community of Indian Head Woods. Only 16 homesites were built with fine custom homes on generous lots and no HOA. Perched regally overlooking the community entrance, this home is striking in its exterior appointments. All this luxury is tucked away from the hustle-bustle but incredibly just 11 miles from the National Harbor Waterfront, 13 miles from Old Town Alexandria, 18 miles from central Washington, DC and surrounded by upscale shopping, retail centers, abundant gastro-delights, golf courses, hiking, national parks, marinas, multiple transportation options, international airports, cultural, entertainment & performance centers everything the Potomac River area has to offer. Saunter along the brick pavers to the double front door entrance to cross the threshold into your castle. The soaring ceiling of the double story foyer creates an openness that flows beautifully from the wood flooring, up the curved stairway to the stone stacked fireplace. Receive your guests in the formal living room featuring recessed tray ceilings with accent lighting, lounge in the vaulted ceiling sun room or gather in the great room by the fireplace. The oversized eat-in gourmet kitchen is an entertainer's delight with the breakfast island, large walk-in pantry, separate work stations, butler's service, and formal dining room with recessed tray ceiling and accent lighting. Professional office on the main floor is a super fit for those telecommuting, work-at-home professionals or hobbyists. Let's not forget the amazing entertainment space below with a full-service bar with counter seating & pendant lighting, a game card room, gathering area, billiard room, home theatre and yoga studio. When it's time to retire, you'll retreat to the amazing owner's suite that has its own oversized wet bar and lounge off of the enormous sleeping quarters graced with a double-sided fireplace shared with the his and hers owner's bath. Decide whether you want to soak in the oversized soaking tub or share the oversized stone shower together. The walk-in his and hers dressing closet will make getting dressed a breeze with all the built-in organizing options.
Location
State MD
County Prince Georges
Zoning RR
Direction West
Rooms
Other Rooms Living Room, Dining Room, Primary Bedroom, Sitting Room, Bedroom 2, Bedroom 3, Bedroom 4, Kitchen, Game Room, Foyer, Breakfast Room, Sun/Florida Room, Exercise Room, Great Room, Laundry, Office, Storage Room, Media Room, Bathroom 1, Bathroom 2, Hobby Room, Primary Bathroom
Basement Fully Finished, Heated, Improved, Interior Access, Outside Entrance, Poured Concrete, Rear Entrance, Walkout Stairs, Windows
Interior
Interior Features Attic, Bar, Breakfast Area, Butlers Pantry, Carpet, Ceiling Fan(s), Chair Railings, Crown Moldings, Curved Staircase, Dining Area, Family Room Off Kitchen, Formal/Separate Dining Room, Intercom, Kitchen - Gourmet, Kitchen - Eat-In, Kitchen - Island, Kitchen - Table Space, Pantry, Recessed Lighting, Soaking Tub, Sprinkler System, Stall Shower, Store/Office, Studio, Tub Shower, Upgraded Countertops, Walk-in Closet(s), Wet/Dry Bar, WhirlPool/HotTub, Window Treatments, Wood Floors
Hot Water Natural Gas
Heating Forced Air, Heat Pump(s), Programmable Thermostat, Zoned
Cooling Central A/C, Heat Pump(s), Programmable Thermostat, Multi Units, Zoned, Ceiling Fan(s)
Flooring Hardwood, Carpet, Ceramic Tile
Fireplaces Number 2
Fireplaces Type Double Sided, Fireplace - Glass Doors, Gas/Propane, Heatilator, Mantel(s), Stone
Equipment Built-In Microwave, Built-In Range, Cooktop, Cooktop - Down Draft, Dishwasher, Disposal, Exhaust Fan, Extra Refrigerator/Freezer, Icemaker, Intercom, Oven/Range - Gas, Refrigerator, Oven - Wall, Stainless Steel Appliances, Water Heater
Furnishings No
Fireplace Y
Window Features Atrium,Double Hung,Double Pane,Energy Efficient,Palladian,Screens,Sliding,Vinyl Clad
Appliance Built-In Microwave, Built-In Range, Cooktop, Cooktop - Down Draft, Dishwasher, Disposal, Exhaust Fan, Extra Refrigerator/Freezer, Icemaker, Intercom, Oven/Range - Gas, Refrigerator, Oven - Wall, Stainless Steel Appliances, Water Heater
Heat Source Natural Gas
Laundry Upper Floor, Hookup
Exterior
Exterior Feature Terrace
Parking Features Additional Storage Area, Garage - Side Entry, Inside Access
Garage Spaces 8.0
Utilities Available Cable TV Available, Phone Available
Water Access N
View Trees/Woods, Street
Roof Type Asphalt
Accessibility Low Pile Carpeting
Porch Terrace
Road Frontage City/County
Attached Garage 2
Total Parking Spaces 8
Garage Y
Building
Lot Description Backs to Trees, Corner, Landscaping, No Thru Street, Rear Yard, Road Frontage, SideYard(s), Sloping
Story 3+
Foundation Concrete Perimeter
Sewer Public Sewer
Water Public
Architectural Style Transitional
Level or Stories 3+
Additional Building Above Grade, Below Grade
Structure Type 2 Story Ceilings,9'+ Ceilings,Cathedral Ceilings,Dry Wall,High,Tray Ceilings,Vaulted Ceilings
New Construction N
Schools
Elementary Schools Accokeek Academy
Middle Schools Accokeek Academy
High Schools Gwynn Park
School District Prince George'S County Public Schools
Others
Pets Allowed Y
Senior Community No
Tax ID 17052841500
Ownership Fee Simple
SqFt Source Assessor
Security Features Carbon Monoxide Detector(s),Fire Detection System,Main Entrance Lock,Security System,Smoke Detector,Sprinkler System - Indoor
Acceptable Financing Cash, Conventional
Horse Property N
Listing Terms Cash, Conventional
Financing Cash,Conventional
Special Listing Condition Standard
Pets Allowed No Pet Restrictions
Read Less
Want to know what your home might be worth? Contact us for a FREE valuation!

Our team is ready to help you sell your home for the highest possible price ASAP

Bought with James E McNealy • Delta Exclusive Realty, LLC






