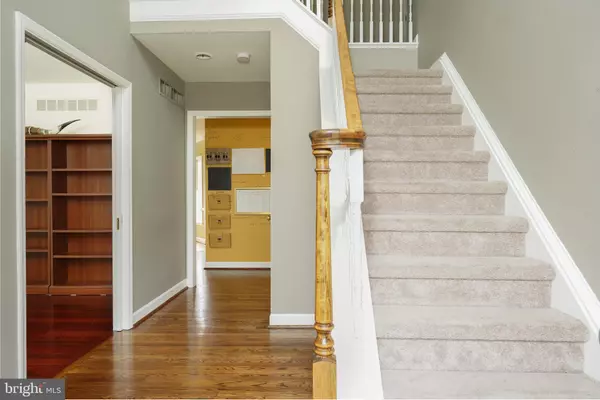$409,000
$409,900
0.2%For more information regarding the value of a property, please contact us for a free consultation.
402 SHARON CT Middletown, DE 19709
4 Beds
3 Baths
3,475 SqFt
Key Details
Sold Price $409,000
Property Type Single Family Home
Sub Type Detached
Listing Status Sold
Purchase Type For Sale
Square Footage 3,475 sqft
Price per Sqft $117
Subdivision Grande View Farms
MLS Listing ID DENC498100
Sold Date 06/02/20
Style Colonial
Bedrooms 4
Full Baths 2
Half Baths 1
HOA Y/N Y
Abv Grd Liv Area 3,475
Originating Board BRIGHT
Year Built 1992
Annual Tax Amount $3,430
Tax Year 2019
Lot Size 1.000 Acres
Acres 1.0
Lot Dimensions 86.90 x 302.90
Property Description
GRANDE VIEW FARMS - Spacious 4 bed / 2.5 bath home situated on 1 ACRE, on a CUL-DE-SAC lot. Within the highly ranked APPOQUINIMINK SCHOOL DISTRICT. An extended driveway leads to the side-turned 2-CAR GARAGE and a 2nd entrance to the home. The 2-story foyer features crown-molding, a coat closet, and hardwood floors that run through to the kitchen, dining, and family rooms. Pocket doors to the left of the foyer entrance lead to the home office, which could also be used as a library or a formal living room. Straight ahead you will enter the kitchen which features; STAINLESS STEEL APPLIANCES, an island, a pantry, modern pendant lighting, and a beautiful bay window (with plenty of space for your kitchen table)! Double doors from the kitchen lead to the huge yard, which backs to trees for added privacy. Adjacent to the kitchen is the inviting family room, with a wood-burning fireplace surrounded by brick centered in the room. Down the hall you will enter the formal dining room which boasts crown molding, chair rail molding, and a bay window that offers a wonderful view of the yard. At the end of the hall on the first floor you will find a separate, SPACIOUS BONUS ROOM with its own private entry and triple sliders that lead to the back deck. This room could be perfect for use as a home office, daycare, or playroom. Also on the first floor is a powder room, a mudroom (with 1st floor laundry hookups) and 2 entrances to the massive basement. Storage space is not lacking here, the HUGE BASEMENT offers more than enough. Head upstairs where you will find 4 bedrooms and 2 full bathrooms. The UNIQUE MASTER SUITE is comprised of two large rooms and boasts a pitched cathedral ceiling, a double-sided gas fireplace, 2 closets, laundry hookups/closet, and triple sliders that lead to a private deck. The separate room within the master suite could be used as a sitting room, a dressing room, or as the bedroom area. The remaining 3 bedrooms are of good size and feature laminate hardwood floors and ceiling fans. One of the additional bedrooms includes 2 closets and a private 5-piece bathroom with double sinks and a soaking tub. A second full bathroom is located in the hall, beside the master suite. This home has had several updates over the recent years including: NEWER ROOF, NEWER HVAC SYSTEMS (2 systems), newer deck & newer floors. PRIME LOCATION!! Conveniently located just minutes from major roadways (Route 1 & Route 13). Don't wait, this home will not last long! Call to schedule your tour today.
Location
State DE
County New Castle
Area South Of The Canal (30907)
Zoning NC40
Rooms
Other Rooms Living Room, Dining Room, Primary Bedroom, Sitting Room, Bedroom 2, Bedroom 3, Bedroom 4, Kitchen, Family Room, Mud Room, Office
Basement Full
Interior
Interior Features Ceiling Fan(s), Chair Railings, Crown Moldings, Family Room Off Kitchen, Formal/Separate Dining Room, Kitchen - Eat-In, Kitchen - Island, Pantry
Hot Water Electric
Heating Heat Pump(s), Forced Air
Cooling Central A/C
Fireplaces Number 2
Fireplaces Type Gas/Propane, Wood
Equipment Stainless Steel Appliances
Fireplace Y
Appliance Stainless Steel Appliances
Heat Source Propane - Leased, Electric
Laundry Main Floor, Upper Floor
Exterior
Exterior Feature Deck(s), Balcony
Parking Features Garage - Side Entry, Built In, Garage Door Opener, Inside Access
Garage Spaces 8.0
Water Access N
Accessibility None
Porch Deck(s), Balcony
Attached Garage 2
Total Parking Spaces 8
Garage Y
Building
Lot Description Backs to Trees
Story 2
Sewer Septic Exists
Water Well
Architectural Style Colonial
Level or Stories 2
Additional Building Above Grade, Below Grade
New Construction N
Schools
School District Appoquinimink
Others
Senior Community No
Tax ID 13-013.20-114
Ownership Fee Simple
SqFt Source Assessor
Special Listing Condition Standard
Read Less
Want to know what your home might be worth? Contact us for a FREE valuation!

Our team is ready to help you sell your home for the highest possible price ASAP

Bought with Andrew Mulrine IV • RE/MAX Associates-Hockessin






