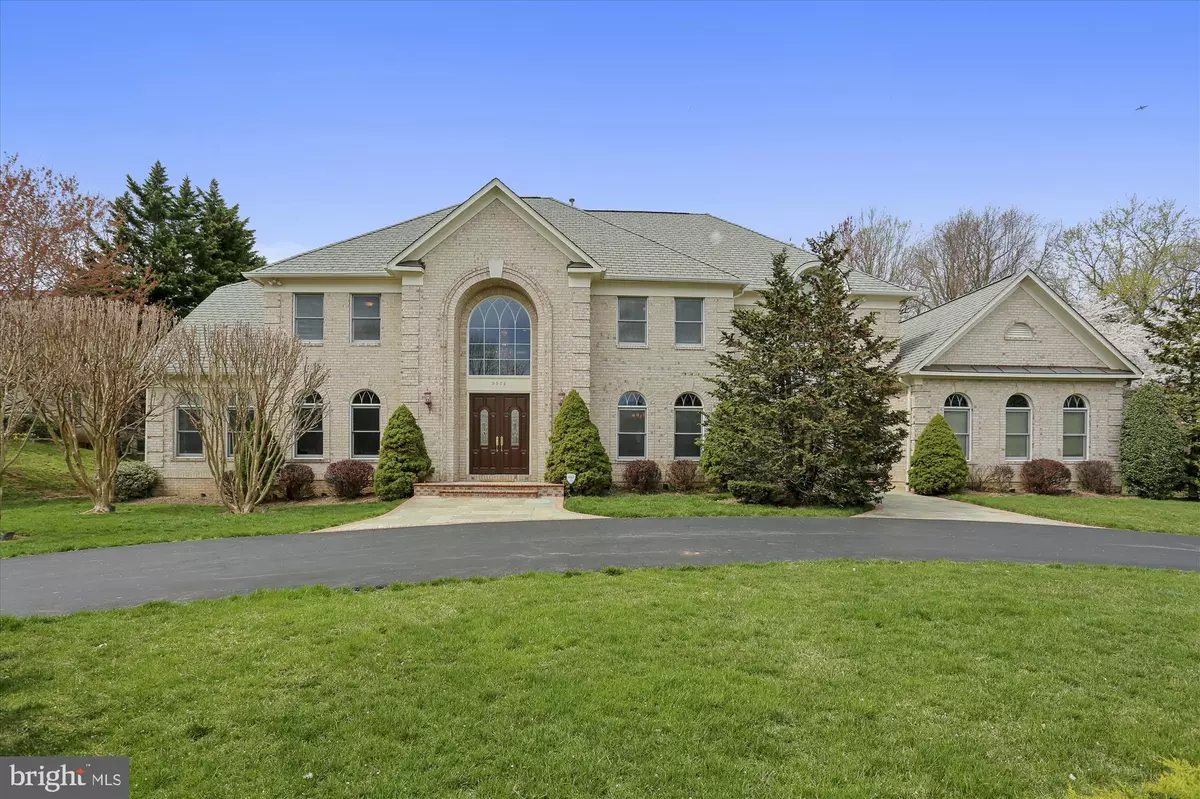$1,950,000
$2,050,000
4.9%For more information regarding the value of a property, please contact us for a free consultation.
9908 CHAPEL RD Potomac, MD 20854
6 Beds
8 Baths
7,443 SqFt
Key Details
Sold Price $1,950,000
Property Type Single Family Home
Sub Type Detached
Listing Status Sold
Purchase Type For Sale
Square Footage 7,443 sqft
Price per Sqft $261
Subdivision Potomac Manor
MLS Listing ID MDMC694636
Sold Date 03/03/20
Style Colonial
Bedrooms 6
Full Baths 6
Half Baths 2
HOA Fees $83/ann
HOA Y/N Y
Abv Grd Liv Area 5,443
Originating Board BRIGHT
Year Built 1999
Annual Tax Amount $20,503
Tax Year 2018
Lot Size 1.050 Acres
Acres 1.05
Property Description
A short walk from Potomac Village, this stately, brick colonial in Potomac Manors is located on a 1.05 acre lot with a 3-car garage, swimming pool, spa, gazebo, patio, gardens and fountain. This home includes 2 master bedrooms (one being on the main level), 4 additional bedrooms, 6 full baths and 2 half baths. In addition to the two-story foyer and family room, the open floor plan is great for entertaining. The large gourmet kitchen with granite counter tops overlooks the expansive stone patio and backyard. Take one of the two staircases down to the basement which includes a large bar, recreation rooms, movie theatre, wine cellar, bedroom, two full baths, additional rooms/storage, and a walk-out to the backyard. A home that is highly practical for all your day-to-day needs, as well as being perfect for small or large gatherings.
Location
State MD
County Montgomery
Zoning RE2
Rooms
Basement Fully Finished, Improved, Interior Access, Outside Entrance, Rear Entrance, Sump Pump, Windows, Full
Main Level Bedrooms 1
Interior
Interior Features Additional Stairway, Breakfast Area, Built-Ins, Butlers Pantry, Cedar Closet(s), Chair Railings, Central Vacuum, Crown Moldings, Curved Staircase, Dining Area, Double/Dual Staircase, Entry Level Bedroom, Formal/Separate Dining Room, Kitchen - Gourmet, Kitchen - Island, Pantry, Walk-in Closet(s), Wet/Dry Bar, WhirlPool/HotTub, Wine Storage, Wood Floors, Upgraded Countertops, Primary Bath(s)
Heating Forced Air
Cooling Central A/C
Fireplaces Number 3
Equipment Central Vacuum, Cooktop, Dishwasher, Disposal, Dryer, Extra Refrigerator/Freezer, Humidifier, Icemaker, Microwave, Oven - Double, Oven - Wall, Refrigerator, Stove, Washer
Fireplace Y
Appliance Central Vacuum, Cooktop, Dishwasher, Disposal, Dryer, Extra Refrigerator/Freezer, Humidifier, Icemaker, Microwave, Oven - Double, Oven - Wall, Refrigerator, Stove, Washer
Heat Source Natural Gas
Exterior
Exterior Feature Patio(s)
Parking Features Garage Door Opener, Garage - Side Entry, Inside Access
Garage Spaces 3.0
Pool Pool/Spa Combo
Water Access N
Accessibility None
Porch Patio(s)
Attached Garage 3
Total Parking Spaces 3
Garage Y
Building
Story 3+
Sewer Public Sewer
Water Public
Architectural Style Colonial
Level or Stories 3+
Additional Building Above Grade, Below Grade
New Construction N
Schools
Elementary Schools Potomac
Middle Schools Herbert Hoover
High Schools Winston Churchill
School District Montgomery County Public Schools
Others
HOA Fee Include Trash
Senior Community No
Tax ID 161002861307
Ownership Fee Simple
SqFt Source Assessor
Special Listing Condition Standard
Read Less
Want to know what your home might be worth? Contact us for a FREE valuation!

Our team is ready to help you sell your home for the highest possible price ASAP

Bought with Charles L Wilson • RE/MAX Metropolitan Realty






