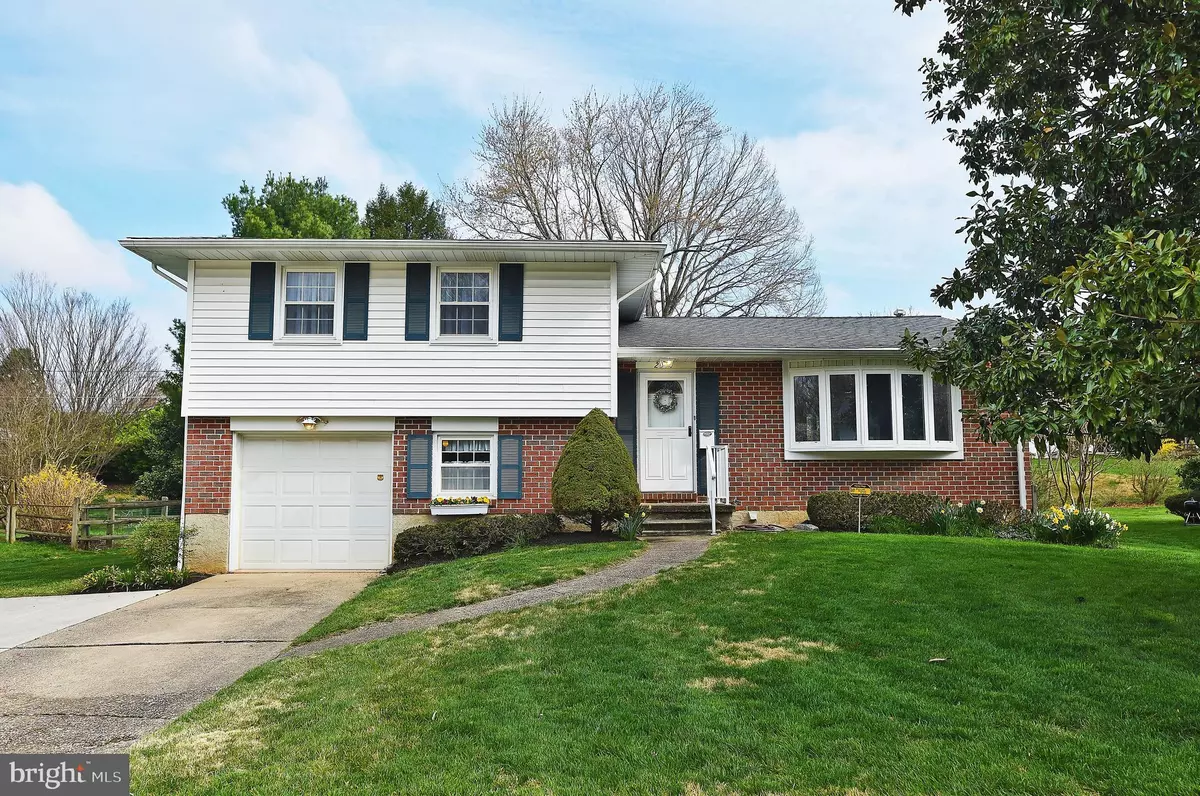$430,000
$439,900
2.3%For more information regarding the value of a property, please contact us for a free consultation.
2304 KILLORAN RD Lutherville Timonium, MD 21093
3 Beds
3 Baths
2,300 SqFt
Key Details
Sold Price $430,000
Property Type Single Family Home
Sub Type Detached
Listing Status Sold
Purchase Type For Sale
Square Footage 2,300 sqft
Price per Sqft $186
Subdivision Coachford
MLS Listing ID MDBC490362
Sold Date 05/29/20
Style Split Level
Bedrooms 3
Full Baths 2
Half Baths 1
HOA Y/N N
Abv Grd Liv Area 2,300
Originating Board BRIGHT
Year Built 1969
Annual Tax Amount $4,503
Tax Year 2020
Lot Size 0.254 Acres
Acres 0.25
Property Description
Have you been dreaming of finding the perfect home in a desirable Timonium community? Well your dream just came true! This lovely four level split has so much to offer, you won't hesitate to call it Home! Providing plenty of natural light, the main level offers spacious living and dining rooms with gleaming hardwood floors. An eat in kitchen offers a skylight to drench your kitchen in light & large windows that overlook the lovely backyard setting. A spacious upper level features a master bedroom en-suite and two additional bedrooms; all with recently refinished hardwood floors. An updated hall bathroom also offers a skylight for even more natural light. Just a few steps down from the kitchen is the warm & welcoming family room providing a wood burning fireplace with brick hearth and new neutral carpeting. A hallway from this room leads to the separate laundry and powder rooms, as well as, the garage and access to yet another level offering plenty of storage space. French doors from the family room provide access to the incredible sunroom, which allows you to enjoy all that nature has to offer while relaxing in any season. Just imagine spending precious time with family and friends in your Home Sweet Home!
Location
State MD
County Baltimore
Zoning R
Rooms
Other Rooms Living Room, Dining Room, Primary Bedroom, Bedroom 2, Bedroom 3, Kitchen, Family Room, Basement, Foyer, Sun/Florida Room, Laundry, Bathroom 2, Bathroom 3, Primary Bathroom
Basement Connecting Stairway, Improved, Interior Access, Space For Rooms, Sump Pump, Water Proofing System
Interior
Interior Features Attic, Carpet, Ceiling Fan(s), Dining Area, Family Room Off Kitchen, Formal/Separate Dining Room, Kitchen - Eat-In, Kitchen - Table Space, Primary Bath(s), Pantry, Skylight(s), Soaking Tub, Stall Shower, Upgraded Countertops, Wood Floors, Other
Hot Water Natural Gas
Heating Forced Air, Baseboard - Electric
Cooling Central A/C, Ceiling Fan(s)
Flooring Carpet, Ceramic Tile, Hardwood, Laminated, Vinyl
Fireplaces Number 1
Fireplaces Type Fireplace - Glass Doors, Mantel(s), Brick
Equipment Cooktop, Built-In Microwave, Dishwasher, Disposal, ENERGY STAR Clothes Washer, Extra Refrigerator/Freezer, ENERGY STAR Dishwasher, Oven - Wall, Refrigerator, Water Heater, Dryer - Front Loading
Fireplace Y
Appliance Cooktop, Built-In Microwave, Dishwasher, Disposal, ENERGY STAR Clothes Washer, Extra Refrigerator/Freezer, ENERGY STAR Dishwasher, Oven - Wall, Refrigerator, Water Heater, Dryer - Front Loading
Heat Source Natural Gas
Laundry Lower Floor, Washer In Unit, Dryer In Unit
Exterior
Parking Features Garage Door Opener, Garage - Front Entry
Garage Spaces 5.0
Fence Rear, Split Rail
Water Access N
View Garden/Lawn, Street, Other
Roof Type Architectural Shingle
Accessibility Other
Attached Garage 1
Total Parking Spaces 5
Garage Y
Building
Lot Description Backs to Trees, Front Yard, Landscaping, Private, Rear Yard
Story 3+
Sewer Public Sewer
Water Public
Architectural Style Split Level
Level or Stories 3+
Additional Building Above Grade, Below Grade
New Construction N
Schools
Elementary Schools Call School Board
Middle Schools Call School Board
High Schools Call School Board
School District Baltimore County Public Schools
Others
Senior Community No
Tax ID 04080802037990
Ownership Fee Simple
SqFt Source Assessor
Security Features Carbon Monoxide Detector(s),Security System,Smoke Detector
Special Listing Condition Standard
Read Less
Want to know what your home might be worth? Contact us for a FREE valuation!

Our team is ready to help you sell your home for the highest possible price ASAP

Bought with Christopher J Cooke • RE/MAX Sails Inc.





