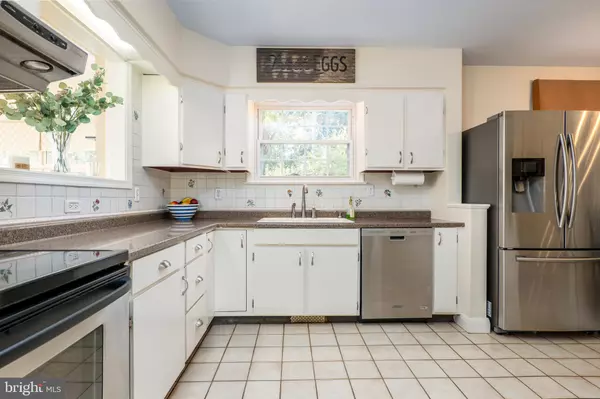$520,000
$539,900
3.7%For more information regarding the value of a property, please contact us for a free consultation.
4621 LONG GREEN RD Glen Arm, MD 21057
4 Beds
3 Baths
3,530 SqFt
Key Details
Sold Price $520,000
Property Type Single Family Home
Sub Type Detached
Listing Status Sold
Purchase Type For Sale
Square Footage 3,530 sqft
Price per Sqft $147
Subdivision Glen Arm
MLS Listing ID MDBC511902
Sold Date 12/09/20
Style Cape Cod
Bedrooms 4
Full Baths 2
Half Baths 1
HOA Y/N N
Abv Grd Liv Area 2,055
Originating Board BRIGHT
Year Built 1954
Annual Tax Amount $3,470
Tax Year 2020
Lot Size 2.550 Acres
Acres 2.55
Property Description
One of a kind Cape Cod cottage on a stunning and private 2.55+/- acre lot overlooking Long Green Valley. Sip your morning coffee with spectacular views through floor to ceiling windows that flood with natural light. This charming 4 bedroom 2 1/2 bath home boasts original, refinished hardwood flooring throughout the main living areas. Covered porches, beautifully landscaped gardens, and flagstone patio make for an exceptional outdoor entertaining space. Includes amenities like a wood burning fireplace, 2 zone heating and cooling, a garage and ample storage space to enhance the comfort of this gem. Just minutes to Towson and Hunt Valley, the combination of convenience, privacy, and natural beauty of this home just can't be beat.
Location
State MD
County Baltimore
Zoning RESIDENTIAL
Rooms
Other Rooms Living Room, Bedroom 2, Bedroom 3, Bedroom 4, Kitchen, Family Room, Bedroom 1, Sun/Florida Room, Exercise Room, Office, Workshop, Bathroom 1, Bathroom 2, Bonus Room, Half Bath
Basement Other, Full, Garage Access, Heated, Improved, Outside Entrance
Main Level Bedrooms 1
Interior
Interior Features Built-Ins, Carpet, Chair Railings, Entry Level Bedroom, Family Room Off Kitchen, Kitchen - Country, Kitchen - Eat-In, Pantry, Recessed Lighting, Soaking Tub, Tub Shower, Wood Floors
Hot Water Electric
Heating Forced Air
Cooling Central A/C
Fireplaces Number 1
Fireplaces Type Fireplace - Glass Doors
Equipment Dishwasher, Disposal, Dryer - Electric, Exhaust Fan, Icemaker, Oven/Range - Electric, Refrigerator, Stainless Steel Appliances, Washer, Water Heater
Fireplace Y
Window Features Energy Efficient,Replacement
Appliance Dishwasher, Disposal, Dryer - Electric, Exhaust Fan, Icemaker, Oven/Range - Electric, Refrigerator, Stainless Steel Appliances, Washer, Water Heater
Heat Source Oil, Electric
Laundry Upper Floor
Exterior
Exterior Feature Patio(s), Porch(es)
Parking Features Additional Storage Area, Built In, Garage - Side Entry
Garage Spaces 2.0
Water Access N
View Panoramic, Valley, Scenic Vista, Trees/Woods, Garden/Lawn
Accessibility 2+ Access Exits
Porch Patio(s), Porch(es)
Attached Garage 1
Total Parking Spaces 2
Garage Y
Building
Lot Description Landscaping, Front Yard, Partly Wooded, Pond, Private, Rear Yard, Secluded, Trees/Wooded
Story 1.5
Sewer Septic Exists
Water Well
Architectural Style Cape Cod
Level or Stories 1.5
Additional Building Above Grade, Below Grade
New Construction N
Schools
School District Baltimore County Public Schools
Others
Senior Community No
Tax ID 04111119011075
Ownership Fee Simple
SqFt Source Estimated
Special Listing Condition Standard
Read Less
Want to know what your home might be worth? Contact us for a FREE valuation!

Our team is ready to help you sell your home for the highest possible price ASAP

Bought with Joseph G Davies • Real Estate Professionals, Inc.





