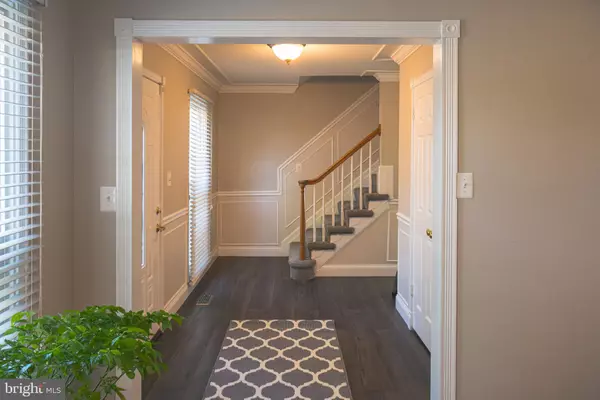$588,500
$590,000
0.3%For more information regarding the value of a property, please contact us for a free consultation.
7916 BOUNDING BEND CT Rockville, MD 20855
5 Beds
4 Baths
4,188 SqFt
Key Details
Sold Price $588,500
Property Type Single Family Home
Sub Type Detached
Listing Status Sold
Purchase Type For Sale
Square Footage 4,188 sqft
Price per Sqft $140
Subdivision Mill Creek South
MLS Listing ID MDMC696160
Sold Date 03/31/20
Style Colonial
Bedrooms 5
Full Baths 2
Half Baths 2
HOA Y/N N
Abv Grd Liv Area 2,420
Originating Board BRIGHT
Year Built 1985
Annual Tax Amount $5,802
Tax Year 2018
Lot Size 0.655 Acres
Acres 0.66
Property Description
A must see! Trim and shutters painted (2019). Dark burnt oak floors on main level. Large family room. Powder room. Crown molding and chair railing throughout. Open and renovated kitchen (2018 / $31,000)! Stainless steel appliances and quartz counters. Added cabinet space & recessed lighting. Living room with wood burning fireplace & built in shelving. Brand new carpet on upper level (2019 / $3,000). Spacious bedrooms. Basement and bathrooms renovated and completed (2018 / $30,000). Basement has bar, recreation space & half bath. Grey water proof tile flooring. Wide laundry room with sink. Plenty of storage. Flat back yard with a lovely brick patio (2010 / $20,000) that has a remote controlled awning (2018 / $3,700). 2/3 acre lot! No HOA! Near numerous parks! Property is conveniently located off Shady Grove Rd. & ICC. Easy access to 370/270, Rockville Pike, Midcounty Highway & Muncaster Mill/Snouffer School. Seller may need rent back
Location
State MD
County Montgomery
Zoning R90
Rooms
Basement Fully Finished
Interior
Interior Features Breakfast Area, Built-Ins, Chair Railings, Crown Moldings, Dining Area, Kitchen - Table Space, Primary Bath(s), Upgraded Countertops, Wet/Dry Bar, Wood Floors
Hot Water Electric
Heating Heat Pump(s)
Cooling Central A/C, Ceiling Fan(s)
Flooring Carpet, Ceramic Tile, Wood
Fireplaces Number 1
Fireplaces Type Fireplace - Glass Doors
Equipment Dishwasher, Disposal, Dryer, Oven/Range - Electric, Refrigerator, Washer
Furnishings No
Fireplace Y
Appliance Dishwasher, Disposal, Dryer, Oven/Range - Electric, Refrigerator, Washer
Heat Source Electric
Laundry Basement
Exterior
Exterior Feature Patio(s)
Parking Features Inside Access, Garage - Front Entry
Garage Spaces 2.0
Water Access N
Accessibility None
Porch Patio(s)
Attached Garage 2
Total Parking Spaces 2
Garage Y
Building
Lot Description Cleared
Story 3+
Sewer Public Sewer
Water Public
Architectural Style Colonial
Level or Stories 3+
Additional Building Above Grade, Below Grade
New Construction N
Schools
Elementary Schools Washington Grove
Middle Schools Forest Oak
High Schools Gaithersburg
School District Montgomery County Public Schools
Others
Senior Community No
Tax ID 160902224401
Ownership Fee Simple
SqFt Source Estimated
Special Listing Condition Standard
Read Less
Want to know what your home might be worth? Contact us for a FREE valuation!

Our team is ready to help you sell your home for the highest possible price ASAP

Bought with Victor R Llewellyn • Long & Foster Real Estate, Inc.






