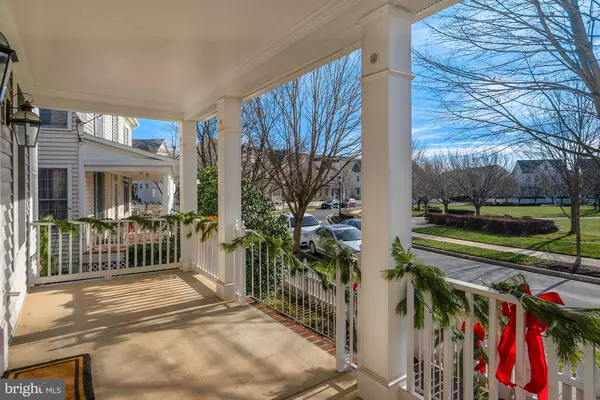$870,000
$869,900
For more information regarding the value of a property, please contact us for a free consultation.
1103 PLEASANT CIR Rockville, MD 20850
5 Beds
5 Baths
4,232 SqFt
Key Details
Sold Price $870,000
Property Type Single Family Home
Sub Type Detached
Listing Status Sold
Purchase Type For Sale
Square Footage 4,232 sqft
Price per Sqft $205
Subdivision King Farm Baileys Common
MLS Listing ID MDMC737984
Sold Date 02/25/21
Style Traditional,Transitional
Bedrooms 5
Full Baths 4
Half Baths 1
HOA Fees $119/mo
HOA Y/N Y
Abv Grd Liv Area 2,732
Originating Board BRIGHT
Year Built 2003
Annual Tax Amount $10,026
Tax Year 2020
Lot Size 3,429 Sqft
Acres 0.08
Property Description
****SUN 1/10 OPEN HOUSE CANCELLED****This beautiful home captures the imagination of today's traditional and modern homebuyers alike. From its proverbial white picket fence , brick walkway and charming full-width front porch to its sophisticated chef's kitchen and ultra modern primary bathroom, there's something (and more!) for everyone. Welcome to more than 4,200 sq ft of living space on three levels, highlighted by abundant natural light, 9' and two-story ceilings, magnificent wood floors and elaborate moldings. The highly-sought main level bedroom (one of the two primary bedroom suites) is large and light filled, and its en suite full bathroom has been stunningly re-designed for full accessibility. The open living room is accentuated by the beautiful wood-burning fireplace with a mantle and marble surround, and the adjacent formal dining room provides ample space for socially distanced gatherings. The table-sized kitchen features stainless steel appliances, granite countertops,, tile backsplash. and 42" cabinets. Ascend the solid oak staircase to the upper level private retreat The second of two primary bedroom suites is entered through a gracious double door entry, and is accentuated by a tray ceiling and ceiling fan. The tremendous full bathroom features 12' designer ceramic tile flooring has dual cherry wood vanities, a double-sized soaking tub, separate shower with designer tile surround, a separate water closet, and recessed lighting. The huge walk-in closet will readily accommodate four seasons of even the largest of clothing collections! The upper level also includes two additional well-proportioned bedrooms, a full bath and spacious family room where everyone can relax around the cozy and so-easy-to-use marble gas fireplace. This welcoming retreat provides recessed lighting, ceiling fan and two-story overlook ,and with its ample space can readily accommodate "work and school from home" needs. Do you prefer separate space for working, studying and entertaining? Enter the fully finished lower level, complete with a large den, true bedroom and full bathroom . What's more, this picture-perfect home directly faces the beautifully landscaped pocket park, and is located on aptly named Pleasant Circle. Welcome!
Location
State MD
County Montgomery
Zoning CPD1
Rooms
Basement Fully Finished, Daylight, Partial, Windows
Main Level Bedrooms 1
Interior
Interior Features Entry Level Bedroom, Formal/Separate Dining Room, Primary Bath(s), Upgraded Countertops, Ceiling Fan(s), Wood Floors, Crown Moldings, Kitchen - Gourmet, Kitchen - Eat-In, Recessed Lighting, Walk-in Closet(s)
Hot Water Natural Gas
Heating Central, Forced Air, Zoned
Cooling Central A/C, Ceiling Fan(s), Zoned
Flooring Hardwood
Fireplaces Number 2
Fireplaces Type Gas/Propane
Equipment Built-In Microwave, Dishwasher, Disposal, Washer, Dryer, Refrigerator, Built-In Range
Fireplace Y
Appliance Built-In Microwave, Dishwasher, Disposal, Washer, Dryer, Refrigerator, Built-In Range
Heat Source Natural Gas
Laundry Main Floor
Exterior
Parking Features Garage - Rear Entry, Other, Inside Access
Garage Spaces 2.0
Fence Picket
Amenities Available Community Center, Pool - Outdoor, Tot Lots/Playground, Picnic Area, Fitness Center, Jog/Walk Path
Water Access N
View Garden/Lawn, Park/Greenbelt
Accessibility Mobility Improvements, Other Bath Mod, Roll-in Shower
Attached Garage 2
Total Parking Spaces 2
Garage Y
Building
Lot Description Backs - Open Common Area, Front Yard, Landscaping, Level
Story 3
Sewer Public Sewer
Water Public
Architectural Style Traditional, Transitional
Level or Stories 3
Additional Building Above Grade, Below Grade
Structure Type 2 Story Ceilings,9'+ Ceilings,Tray Ceilings
New Construction N
Schools
Elementary Schools Rosemont
Middle Schools Forest Oak
High Schools Gaithersburg
School District Montgomery County Public Schools
Others
HOA Fee Include Common Area Maintenance,Management,Pool(s),Snow Removal,Reserve Funds,Recreation Facility
Senior Community No
Tax ID 160403362902
Ownership Fee Simple
SqFt Source Assessor
Special Listing Condition Standard
Read Less
Want to know what your home might be worth? Contact us for a FREE valuation!

Our team is ready to help you sell your home for the highest possible price ASAP

Bought with Deborah A Gladstein • Weichert, REALTORS






