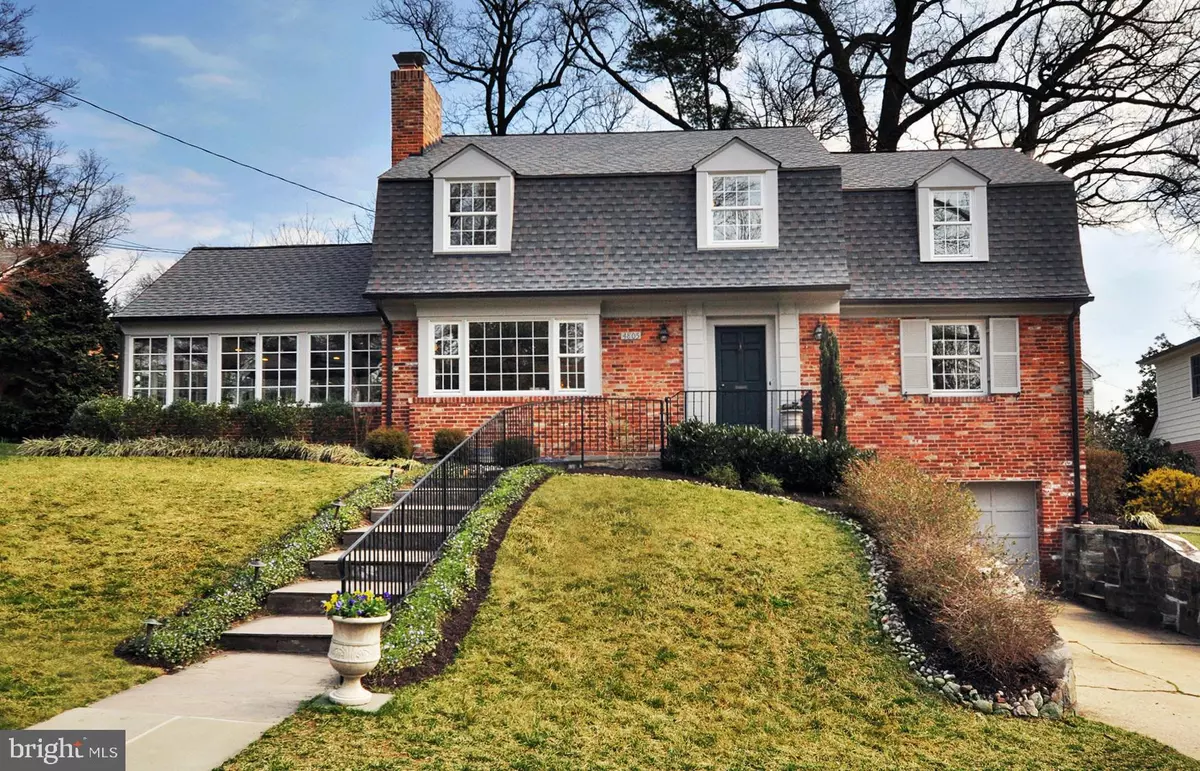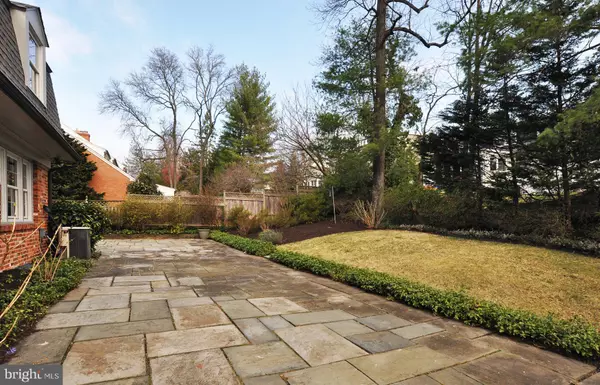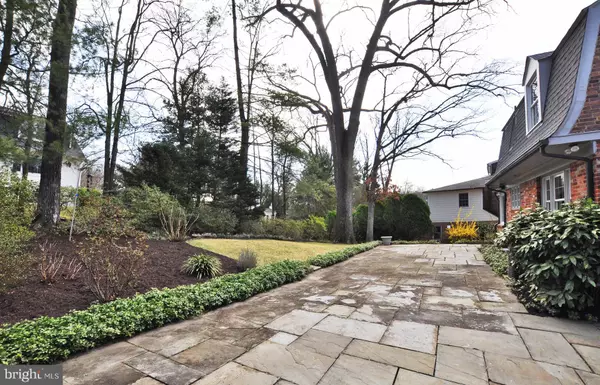$1,100,000
$1,158,000
5.0%For more information regarding the value of a property, please contact us for a free consultation.
4805 SCARSDALE RD Bethesda, MD 20816
4 Beds
4 Baths
2,701 SqFt
Key Details
Sold Price $1,100,000
Property Type Single Family Home
Sub Type Detached
Listing Status Sold
Purchase Type For Sale
Square Footage 2,701 sqft
Price per Sqft $407
Subdivision Sumner
MLS Listing ID MDMC699360
Sold Date 05/08/20
Style Colonial
Bedrooms 4
Full Baths 2
Half Baths 2
HOA Y/N N
Abv Grd Liv Area 2,451
Originating Board BRIGHT
Year Built 1959
Annual Tax Amount $11,592
Tax Year 2020
Lot Size 8,800 Sqft
Acres 0.2
Property Description
NOTICE THE PRICE IMPROVEMENT!! The handsome colonial described herein benefits greatly from its location on one of the most desirable blocks in Sumner. This part of Scarsdale Road is wider than many streets in the neighborhood which enhances the elegance of the homes here. The DC line is only about a mile away so the commute into town is easy and the Metro station at Friendship Heights is only a five minute drive. The Crescent Trail is easily accessible within the neighborhood.The main level has a gracious living room with a wood-burning fireplace, a separate dining room and a large kitchen that adjoins the breakfast room. Additionally, there is the original office (or 5th bedroom) off the foyer and that is where you find the powder room. And, what was once a porch has been expanded and finished to be a large, comfortable family room with windows all around and an exit to the patio. The spacious flagstone patio invites outdoor relaxing and entertaining in the beautiful rear garden. Upstairs are four bedrooms and two bathrooms and the basement has a newly carpeted recreation room. This fine home has Pella replacement windows, hardwood flooring and the quality construction for which the Miller Company was known. Recent updates include a NEW FURNACE, a NEW ROOF in December of 2018 and a WATER HEATER installed just a couple years ago. Please be assured that opportunities like this are not often available and if you are the lucky new owner, you will, without a doubt, love living here!
Location
State MD
County Montgomery
Zoning R60
Rooms
Other Rooms Living Room, Dining Room, Kitchen, Family Room, Foyer, Breakfast Room, Office, Recreation Room
Basement Other
Interior
Heating Forced Air
Cooling Central A/C
Flooring Hardwood
Fireplaces Number 2
Fireplaces Type Wood
Fireplace Y
Window Features Double Pane,Replacement
Heat Source Natural Gas
Exterior
Exterior Feature Patio(s)
Parking Features Garage - Front Entry
Garage Spaces 1.0
Fence Rear
Water Access N
Accessibility None
Porch Patio(s)
Attached Garage 1
Total Parking Spaces 1
Garage Y
Building
Story 3+
Sewer Public Sewer
Water Public
Architectural Style Colonial
Level or Stories 3+
Additional Building Above Grade, Below Grade
New Construction N
Schools
Elementary Schools Wood Acres
Middle Schools Thomas W. Pyle
High Schools Walt Whitman
School District Montgomery County Public Schools
Others
Senior Community No
Tax ID 160700608126
Ownership Fee Simple
SqFt Source Assessor
Special Listing Condition Standard
Read Less
Want to know what your home might be worth? Contact us for a FREE valuation!

Our team is ready to help you sell your home for the highest possible price ASAP

Bought with James R Koppersmith • McEnearney Associates, Inc.





