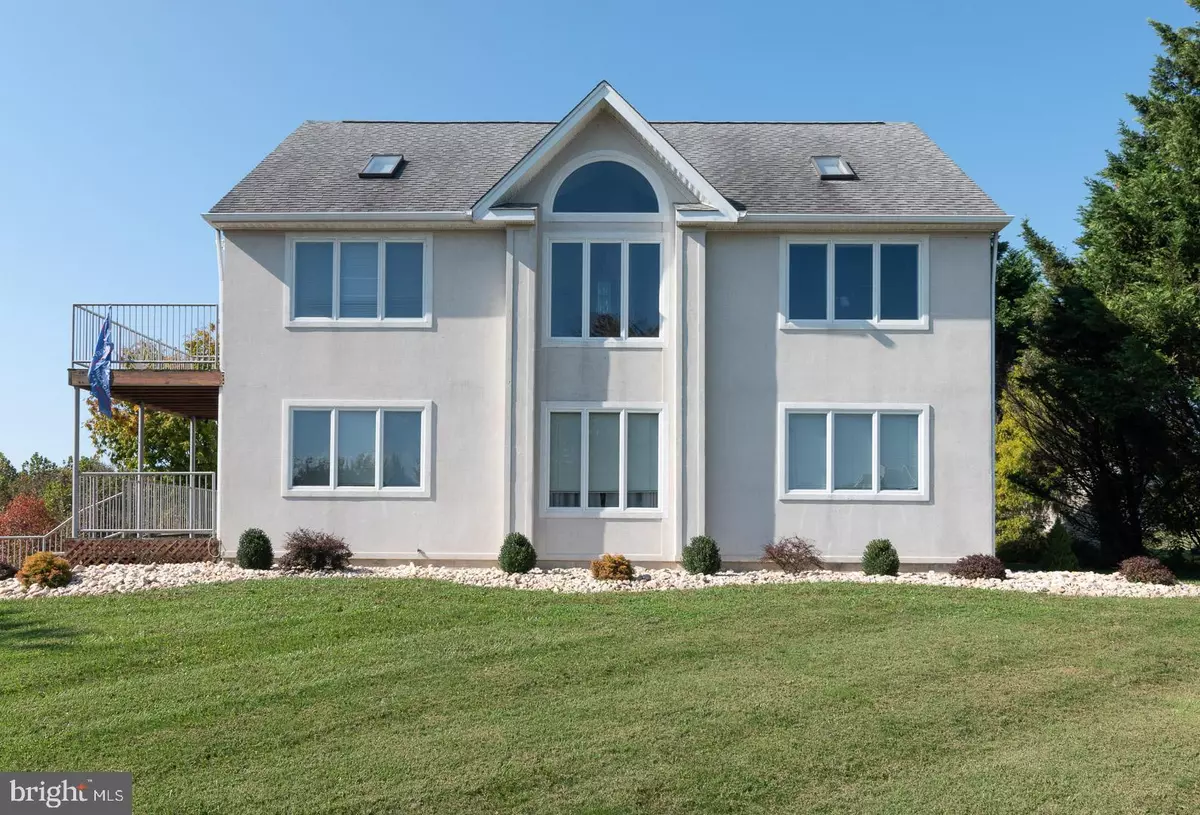$499,000
$499,900
0.2%For more information regarding the value of a property, please contact us for a free consultation.
404 CASPARUS WAY Elkton, MD 21921
3 Beds
2 Baths
2,850 SqFt
Key Details
Sold Price $499,000
Property Type Single Family Home
Sub Type Detached
Listing Status Sold
Purchase Type For Sale
Square Footage 2,850 sqft
Price per Sqft $175
Subdivision St. Johns Manor
MLS Listing ID MDCC171728
Sold Date 12/31/20
Style Contemporary
Bedrooms 3
Full Baths 2
HOA Y/N N
Abv Grd Liv Area 2,400
Originating Board BRIGHT
Year Built 1995
Annual Tax Amount $4,425
Tax Year 2020
Lot Size 0.879 Acres
Acres 0.88
Property Description
Stunning 3 BR/2.5 BA home is located in the sought after water oriented community of St. Johns Manor. With a spectacular panoramic water view, this home also has a private beach, for access by the original 5 houses only! The community offers a "private gated" residence only sandy beach and pavilion, fishing pond, pier and boat ramp. While most enjoy a rented boat slip, this home has a deeded boat slip, an added benefit for sure. Detached 28' x 48' solar powered pole barn & fenced yard. No restrictions for this home. HOA is optional. Grab a drink and sit either on one of the amazing decks or the inviting paver patio outfitted to relax or entertain ! So many unique features throughout the home and property, a must tour!!!
Location
State MD
County Cecil
Zoning NAR
Rooms
Basement Connecting Stairway, Heated, Outside Entrance, Walkout Level
Main Level Bedrooms 3
Interior
Interior Features Chair Railings, Crown Moldings, Dining Area, Kitchen - Country, Kitchen - Eat-In, Kitchen - Island, Kitchen - Table Space, Primary Bath(s), Recessed Lighting, Upgraded Countertops, Window Treatments, Wood Floors, Ceiling Fan(s)
Hot Water Bottled Gas
Heating Forced Air
Cooling Central A/C
Flooring Hardwood, Carpet
Fireplaces Number 1
Fireplaces Type Fireplace - Glass Doors
Equipment Washer/Dryer Hookups Only
Fireplace Y
Appliance Washer/Dryer Hookups Only
Heat Source Propane - Owned
Exterior
Exterior Feature Deck(s)
Parking Features Garage Door Opener, Garage - Front Entry, Garage - Side Entry
Garage Spaces 7.0
Water Access Y
Water Access Desc Boat - Powered,Canoe/Kayak,Fishing Allowed,Personal Watercraft (PWC),Private Access,Swimming Allowed,Waterski/Wakeboard
Roof Type Shingle,Composite
Accessibility None
Porch Deck(s)
Attached Garage 1
Total Parking Spaces 7
Garage Y
Building
Story 3
Sewer Septic Exists, Community Septic Tank, Private Septic Tank
Water Well
Architectural Style Contemporary
Level or Stories 3
Additional Building Above Grade, Below Grade
New Construction N
Schools
School District Cecil County Public Schools
Others
Pets Allowed Y
Senior Community No
Tax ID 0805081343
Ownership Fee Simple
SqFt Source Assessor
Acceptable Financing Conventional, Cash, FHA
Horse Property Y
Listing Terms Conventional, Cash, FHA
Financing Conventional,Cash,FHA
Special Listing Condition Standard
Pets Allowed No Pet Restrictions
Read Less
Want to know what your home might be worth? Contact us for a FREE valuation!

Our team is ready to help you sell your home for the highest possible price ASAP

Bought with Dottie Walker • Long & Foster Real Estate, Inc.






