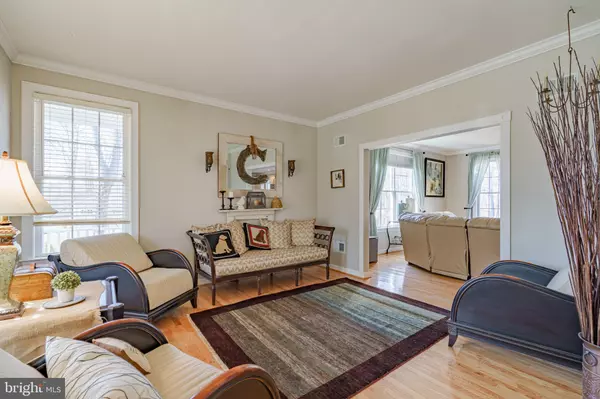$430,000
$450,000
4.4%For more information regarding the value of a property, please contact us for a free consultation.
4697 EGG HILL DR Manchester, MD 21102
4 Beds
5 Baths
4,100 SqFt
Key Details
Sold Price $430,000
Property Type Single Family Home
Sub Type Detached
Listing Status Sold
Purchase Type For Sale
Square Footage 4,100 sqft
Price per Sqft $104
Subdivision Proud Oaks
MLS Listing ID MDCR194988
Sold Date 06/12/20
Style Colonial
Bedrooms 4
Full Baths 3
Half Baths 2
HOA Y/N N
Abv Grd Liv Area 3,200
Originating Board BRIGHT
Year Built 2001
Annual Tax Amount $3,860
Tax Year 2020
Lot Size 1.090 Acres
Acres 1.09
Property Description
Sitting on over an acre of land, beautifully maintained and updated throughout, this home is move-in ready for you! Boasting over 4,000 square feet, the main level features an open floor plan with both a formal living and dining room for entertaining, a large kitchen island, stainless appliances, space for a kitchen table and a family room with a cozy fireplace! Master suite offers an en-suite master bath with soaking tub, double vanities, stall shower, and large walk-in closet. The basement is fully finished with space for a bedroom, man cave, office, or anything else you can dream up! Garage has been finished to a bright family room with pellet stove. Outside you'll find a large flat yard perfect with playground equipment, more than enough room to roam! Make this one your own today! Video tour link: https://www.youtube.com/watch?v=CffHTsl4MaQ
Location
State MD
County Carroll
Zoning R
Rooms
Basement Other, Fully Finished, Windows
Interior
Interior Features Attic, Built-Ins, Carpet, Ceiling Fan(s), Chair Railings, Combination Kitchen/Dining, Crown Moldings, Floor Plan - Traditional, Formal/Separate Dining Room, Kitchen - Island, Primary Bath(s), Recessed Lighting, Pantry, Soaking Tub, Walk-in Closet(s), Window Treatments, Wood Floors
Hot Water Oil
Heating Forced Air, Zoned
Cooling Central A/C, Ceiling Fan(s), Zoned
Flooring Hardwood, Carpet
Fireplaces Number 1
Fireplaces Type Gas/Propane, Fireplace - Glass Doors
Equipment Dishwasher, Disposal, Dryer, Exhaust Fan, Oven/Range - Gas, Refrigerator, Range Hood, Stainless Steel Appliances, Washer, Water Dispenser, Water Heater
Furnishings No
Fireplace Y
Appliance Dishwasher, Disposal, Dryer, Exhaust Fan, Oven/Range - Gas, Refrigerator, Range Hood, Stainless Steel Appliances, Washer, Water Dispenser, Water Heater
Heat Source Electric, Natural Gas, Oil, Other
Laundry Upper Floor
Exterior
Water Access N
Accessibility None
Garage N
Building
Story 3+
Sewer Septic Exists
Water Well
Architectural Style Colonial
Level or Stories 3+
Additional Building Above Grade, Below Grade
New Construction N
Schools
Elementary Schools Ebb Valley
Middle Schools North Carroll
High Schools Manchester Valley
School District Carroll County Public Schools
Others
Senior Community No
Tax ID 0706060900
Ownership Fee Simple
SqFt Source Estimated
Special Listing Condition Standard
Read Less
Want to know what your home might be worth? Contact us for a FREE valuation!

Our team is ready to help you sell your home for the highest possible price ASAP

Bought with Gregory A Brock • Atlas Premier Realty, LLC






