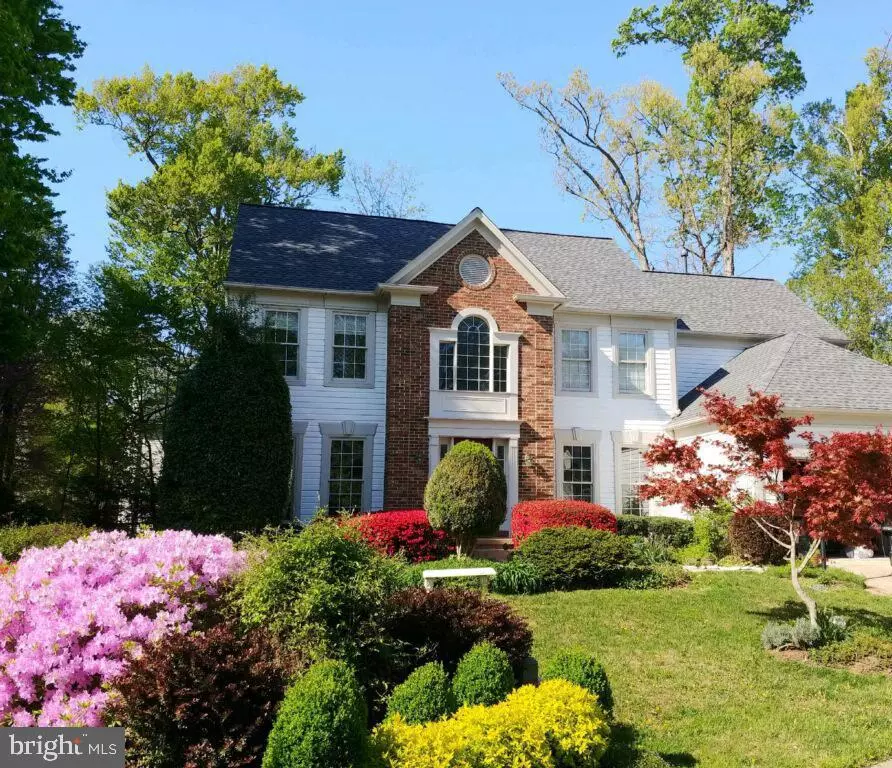$765,000
$760,000
0.7%For more information regarding the value of a property, please contact us for a free consultation.
20402 ROSEMALLOW CT Sterling, VA 20165
4 Beds
3 Baths
4,156 SqFt
Key Details
Sold Price $765,000
Property Type Single Family Home
Sub Type Detached
Listing Status Sold
Purchase Type For Sale
Square Footage 4,156 sqft
Price per Sqft $184
Subdivision Cascades/Potomac
MLS Listing ID VALO436784
Sold Date 06/04/21
Style Colonial
Bedrooms 4
Full Baths 2
Half Baths 1
HOA Fees $78/qua
HOA Y/N Y
Abv Grd Liv Area 2,804
Originating Board BRIGHT
Year Built 1993
Annual Tax Amount $6,363
Tax Year 2021
Lot Size 10,890 Sqft
Acres 0.25
Property Description
This beautiful Ryland Home is move in ready! Located on a beautiful cul-de-sac in eastern Loudoun's sought-after Cascades community, this spacious Hawthorne Model boasts three levels. The two story foyer welcomes you into the freshly painted interior! On the main level you will find the formal Dining Room and formal Living Room. The office shares an inviting two sided fireplace with the Family Room. Off the Dining Room is a Butler's Pantry, perfect for entertaining. The Kitchen includes a center island, granite countertops, stainless steel appliances, ceramic floor tiles and an eating area that overlooks the Family Room. Conveniently located off the Kitchen are both the Laundry Room and Powder Room. Upstairs you will find the generous Owner's Suite with cathedral ceiling. The primary Bath features a double sink vanity and soaking tub. The additional three spacious Bedrooms access the large remodeled Hall Bath, which includes double sinks with granite top. The walk-up basement has plenty of storage, a full bath rough-in ready to make your own and a fireplace. Outside you will find a large yard in one of Cascades prettiest courts! This home will not disappoint!
Location
State VA
County Loudoun
Zoning 18
Rooms
Other Rooms Living Room, Dining Room, Primary Bedroom, Bedroom 4, Kitchen, Family Room, Basement, Foyer, Laundry, Office, Bathroom 2, Bathroom 3, Primary Bathroom
Basement Full, Partially Finished, Rough Bath Plumb, Walkout Stairs
Interior
Interior Features Built-Ins, Butlers Pantry, Carpet, Ceiling Fan(s), Chair Railings, Crown Moldings, Formal/Separate Dining Room, Family Room Off Kitchen, Kitchen - Table Space, Pantry, Recessed Lighting, Skylight(s), Soaking Tub, Wood Floors
Hot Water Natural Gas
Heating Forced Air
Cooling Ceiling Fan(s), Central A/C
Fireplaces Number 2
Equipment Dishwasher, Disposal, Dryer, Exhaust Fan, Range Hood, Refrigerator, Stainless Steel Appliances, Washer, Stove
Appliance Dishwasher, Disposal, Dryer, Exhaust Fan, Range Hood, Refrigerator, Stainless Steel Appliances, Washer, Stove
Heat Source Natural Gas
Laundry Main Floor
Exterior
Parking Features Garage - Front Entry, Garage Door Opener, Inside Access
Garage Spaces 2.0
Amenities Available Basketball Courts, Bike Trail, Club House, Common Grounds, Exercise Room, Jog/Walk Path, Pool - Outdoor, Tennis Courts, Tot Lots/Playground
Water Access N
Roof Type Architectural Shingle
Accessibility None
Attached Garage 2
Total Parking Spaces 2
Garage Y
Building
Story 2
Sewer Public Sewer
Water Public
Architectural Style Colonial
Level or Stories 2
Additional Building Above Grade, Below Grade
New Construction N
Schools
Elementary Schools Algonkian
Middle Schools River Bend
High Schools Potomac Falls
School District Loudoun County Public Schools
Others
HOA Fee Include Common Area Maintenance,Management,Pool(s),Recreation Facility,Road Maintenance,Snow Removal,Trash,Other
Senior Community No
Tax ID 010194211000
Ownership Fee Simple
SqFt Source Assessor
Acceptable Financing Cash, Conventional, FHA, VA
Listing Terms Cash, Conventional, FHA, VA
Financing Cash,Conventional,FHA,VA
Special Listing Condition Standard
Read Less
Want to know what your home might be worth? Contact us for a FREE valuation!

Our team is ready to help you sell your home for the highest possible price ASAP

Bought with Christina C Phrampus • Pearson Smith Realty, LLC


