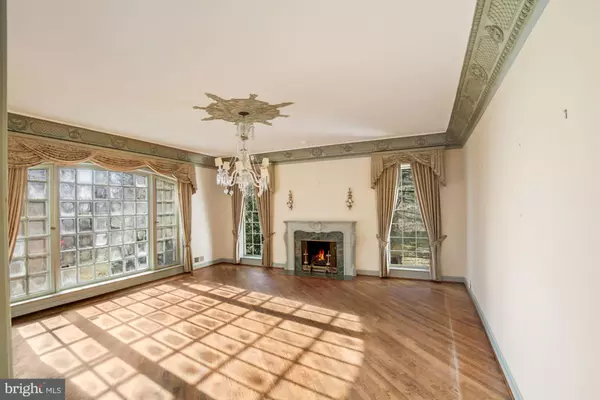$1,650,000
$1,750,000
5.7%For more information regarding the value of a property, please contact us for a free consultation.
18 STANMORE CT Potomac, MD 20854
4 Beds
6 Baths
5,265 SqFt
Key Details
Sold Price $1,650,000
Property Type Single Family Home
Sub Type Detached
Listing Status Sold
Purchase Type For Sale
Square Footage 5,265 sqft
Price per Sqft $313
Subdivision Great Falls Estates
MLS Listing ID MDMC734340
Sold Date 01/11/21
Style Traditional,Normandy
Bedrooms 4
Full Baths 5
Half Baths 1
HOA Y/N N
Abv Grd Liv Area 4,673
Originating Board BRIGHT
Year Built 1967
Annual Tax Amount $23,031
Tax Year 2020
Lot Size 2.000 Acres
Acres 2.0
Property Description
This is a remarkable property sited on a very pretty 2 acre lot overlooking the lake in Potomac Falls. House is in need of updating but it is a well built house with a good floor plan and has lots of windows bringing in so much natural light. There are two very large unfinished walk-in attic areas accessed from the second floor for easy future expansion. This home is waiting for your decorating ideas to make it into a 2021 showplace . Fine features include a real stucco exterior, 2 story foyer with elegant curved staircase, high ceilings on main level with a first floor main bedroom and laundry/mud room make this home unique to the neighborhood. Also on first floor there is a large step down living room, library overlooking the tranquil side yard and a large sunroom / family room with beautiful lake views. The walk-out lower level boasts a family room with fireplace and a bonus room with full bath. Walk directly from the back yard into Great Falls National Park, with the C&0 towpath or hike the Billy Goat Trail.
Location
State MD
County Montgomery
Zoning RE2
Rooms
Other Rooms Living Room, Dining Room, Den, Library, Bedroom 1, Sun/Florida Room, Exercise Room, Laundry, Mud Room, Other, Recreation Room, Attic
Basement Connecting Stairway, Daylight, Partial, Heated, Improved, Interior Access, Outside Entrance, Walkout Level
Main Level Bedrooms 1
Interior
Interior Features Attic, Built-Ins, Chair Railings, Crown Moldings, Curved Staircase, Entry Level Bedroom, Formal/Separate Dining Room, Kitchen - Eat-In, Kitchen - Island, Walk-in Closet(s), Wet/Dry Bar, Wood Floors
Hot Water Electric
Heating Central
Cooling Central A/C
Fireplaces Number 3
Fireplaces Type Wood, Gas/Propane
Fireplace Y
Heat Source Oil
Laundry Main Floor
Exterior
Exterior Feature Patio(s)
Parking Features Garage - Front Entry, Garage Door Opener
Garage Spaces 2.0
Water Access Y
Water Access Desc Canoe/Kayak,Boat - Non Powered Only,Fishing Allowed,Private Access
Roof Type Slate
Accessibility None
Porch Patio(s)
Attached Garage 2
Total Parking Spaces 2
Garage Y
Building
Story 3
Sewer On Site Septic
Water Public
Architectural Style Traditional, Normandy
Level or Stories 3
Additional Building Above Grade, Below Grade
New Construction N
Schools
Elementary Schools Potomac
Middle Schools Herbert Hoover
High Schools Winston Churchill
School District Montgomery County Public Schools
Others
Senior Community No
Tax ID 161000879243
Ownership Fee Simple
SqFt Source Assessor
Security Features Motion Detectors,Security System
Special Listing Condition Standard
Read Less
Want to know what your home might be worth? Contact us for a FREE valuation!

Our team is ready to help you sell your home for the highest possible price ASAP

Bought with LAUREN SODERSTROM AKINMADE • Fathom Realty MD, LLC






