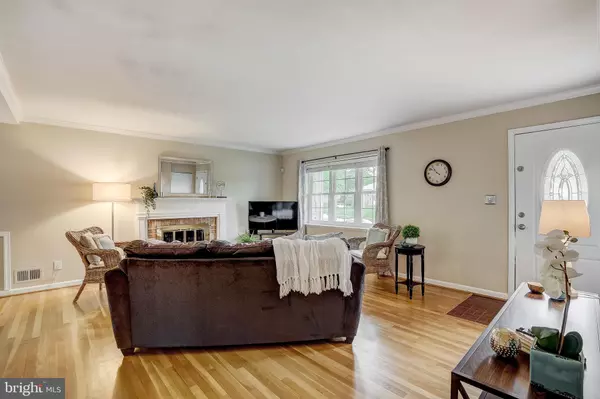$384,900
$369,900
4.1%For more information regarding the value of a property, please contact us for a free consultation.
1424 PLEASANT VALLEY DR Baltimore, MD 21228
3 Beds
2 Baths
2,020 SqFt
Key Details
Sold Price $384,900
Property Type Single Family Home
Sub Type Detached
Listing Status Sold
Purchase Type For Sale
Square Footage 2,020 sqft
Price per Sqft $190
Subdivision Woodbridge Valley
MLS Listing ID MDBC526512
Sold Date 06/10/21
Style Ranch/Rambler
Bedrooms 3
Full Baths 2
HOA Y/N N
Abv Grd Liv Area 1,500
Originating Board BRIGHT
Year Built 1968
Annual Tax Amount $3,779
Tax Year 2021
Lot Size 10,090 Sqft
Acres 0.23
Lot Dimensions 1.00 x
Property Sub-Type Detached
Property Description
Bright, open and move-in ready, you're sure to love this great home and its private wooded setting in beautiful Woodbridge Valley! Freshly painted throughout, features include a spacious Living Room with a wood burning fireplace, separate Dining Room, and spacious Kitchen with attractive wood cabinets and ceramic tile floor, updated in 2021 with beautiful granite countertops and Samsung stainless appliances. The 1st floor Family Room addition is bright with skylights, plenty of windows (house has energy-efficient replacement windows), and a nice view of the yard. Open to both the Kitchen and Dining Room, it's perfect for everyday and entertaining! The Owner's Suite has two closets, a ceiling fan, and an updated private Bath with a glass door shower and granite vanity. The 2nd and 3rd Bedrooms both have generously sized closets. A large, walk-in hall closet provides a place for linens and cleaning supplies. There's plenty of space to stretch out in the 2nd. lower-level Family Room, nicely finished with recessed lighting, crown molding & chair rail. There's a large unfinished room with a Laundry area (Whirlpool Duet HE EnergyStar front load washer/dryer), utility sink, and space for a workshop. Systems include 150-amp electric, high-efficiency HVAC (2018), and a gas hot water heater. The driveway provides parking for 3 cars. Convenient to shopping, restaurants, and commuter routes and close to Patapsco State Park, you just can't beat the location! Please verify schools with the Baltimore County School Board.
Location
State MD
County Baltimore
Zoning RESIDENTIAL
Rooms
Other Rooms Living Room, Dining Room, Primary Bedroom, Bedroom 2, Bedroom 3, Kitchen, Family Room, Basement, Primary Bathroom, Full Bath
Basement Daylight, Partial, Partially Finished, Space For Rooms, Walkout Stairs
Main Level Bedrooms 3
Interior
Interior Features Carpet, Ceiling Fan(s), Chair Railings, Combination Dining/Living, Crown Moldings, Entry Level Bedroom, Family Room Off Kitchen, Floor Plan - Open, Primary Bath(s), Recessed Lighting, Skylight(s), Stall Shower, Tub Shower, Upgraded Countertops, Walk-in Closet(s), Wood Floors
Hot Water Natural Gas
Heating Forced Air
Cooling Ceiling Fan(s), Central A/C
Flooring Ceramic Tile, Carpet, Hardwood
Fireplaces Number 1
Fireplaces Type Brick, Fireplace - Glass Doors, Mantel(s), Wood
Equipment Built-In Microwave, Dishwasher, Dryer, Icemaker, Oven/Range - Gas, Refrigerator, Stainless Steel Appliances, Washer, Water Heater
Fireplace Y
Window Features Double Hung
Appliance Built-In Microwave, Dishwasher, Dryer, Icemaker, Oven/Range - Gas, Refrigerator, Stainless Steel Appliances, Washer, Water Heater
Heat Source Natural Gas
Laundry Basement
Exterior
Exterior Feature Porch(es), Patio(s)
Garage Spaces 3.0
Water Access N
View Garden/Lawn, Trees/Woods
Roof Type Architectural Shingle
Accessibility None
Porch Porch(es), Patio(s)
Total Parking Spaces 3
Garage N
Building
Lot Description Backs to Trees, Front Yard, Rear Yard
Story 2
Sewer Public Sewer
Water Public
Architectural Style Ranch/Rambler
Level or Stories 2
Additional Building Above Grade, Below Grade
New Construction N
Schools
Elementary Schools Woodbridge
Middle Schools Southwest Academy
High Schools Woodlawn High Center For Pre-Eng. Res.
School District Baltimore County Public Schools
Others
Senior Community No
Tax ID 04010107002290
Ownership Fee Simple
SqFt Source Assessor
Security Features Smoke Detector
Special Listing Condition Standard
Read Less
Want to know what your home might be worth? Contact us for a FREE valuation!

Our team is ready to help you sell your home for the highest possible price ASAP

Bought with DanYelle Batts • EXP Realty, LLC





