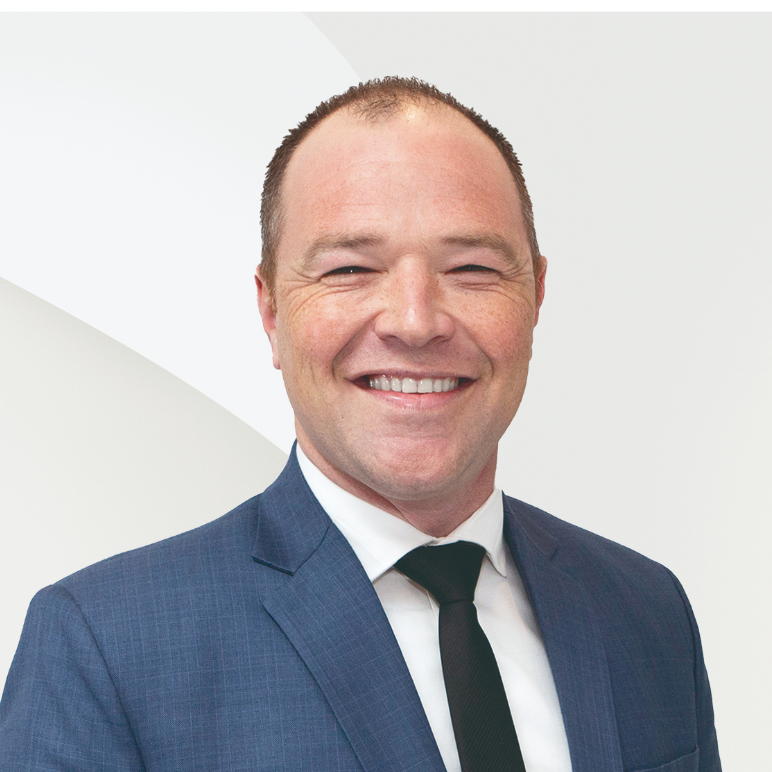$1,050,505
$990,000
6.1%For more information regarding the value of a property, please contact us for a free consultation.
1326 TEWKESBURY PL NW Washington, DC 20012
4 Beds
4 Baths
3,399 SqFt
Key Details
Sold Price $1,050,505
Property Type Single Family Home
Sub Type Detached
Listing Status Sold
Purchase Type For Sale
Square Footage 3,399 sqft
Price per Sqft $309
Subdivision Brightwood
MLS Listing ID DCDC514248
Sold Date 04/14/21
Style Contemporary,Traditional
Bedrooms 4
Full Baths 3
Half Baths 1
HOA Y/N N
Abv Grd Liv Area 2,799
Originating Board BRIGHT
Year Built 1939
Available Date 2021-03-31
Annual Tax Amount $4,458
Tax Year 2020
Lot Size 3,491 Sqft
Acres 0.08
Property Sub-Type Detached
Property Description
STUNNING light filled recent renovation. Completed in 2020. SPACIOUS ADDITION in highly desirable Brightwood. Blocks away from new Walter Reed re-development and the new Whole Foods. This gorgeous home showcases almost 3000 SF of elegance and modern amenities. The gourmet kitchen opens to the natural light filled living area with a charming sunroom that opens to the deck and private, fenced, backyard. A dramatic fireplace defines the large living room. The master suite boasts an elegant master bath. Two additional bedrooms with spacious closets and storage, upper level laundry before you reach the finished 4th LEVEL!!! Let your creative HGTV ideas go wild in this light filled HUGE loft studio with gleaming hardwood floors and dramatic open ceiling. The lower level with private entry boasts a large apartment for an in-law suite or separate rental. This home is move in ready
Location
State DC
County Washington
Zoning R-1-B
Direction North
Rooms
Other Rooms Living Room, Kitchen, Recreation Room, Conservatory Room
Basement Connecting Stairway, Fully Finished, Garage Access, Heated, Outside Entrance
Interior
Hot Water Natural Gas
Heating Central
Cooling Central A/C
Fireplaces Number 1
Equipment Built-In Microwave, Dishwasher, Disposal, Dryer, Oven/Range - Gas, Washer
Appliance Built-In Microwave, Dishwasher, Disposal, Dryer, Oven/Range - Gas, Washer
Heat Source Natural Gas
Exterior
Parking Features Garage - Rear Entry, Garage Door Opener
Garage Spaces 1.0
Water Access N
Accessibility None
Total Parking Spaces 1
Garage Y
Building
Story 3
Sewer Public Sewer
Water Public
Architectural Style Contemporary, Traditional
Level or Stories 3
Additional Building Above Grade, Below Grade
New Construction N
Schools
School District District Of Columbia Public Schools
Others
Senior Community No
Tax ID 2786//0126
Ownership Fee Simple
SqFt Source Assessor
Special Listing Condition Standard
Read Less
Want to know what your home might be worth? Contact us for a FREE valuation!

Our team is ready to help you sell your home for the highest possible price ASAP

Bought with Philip C DiRuggiero • GreenLine Real Estate, LLC





