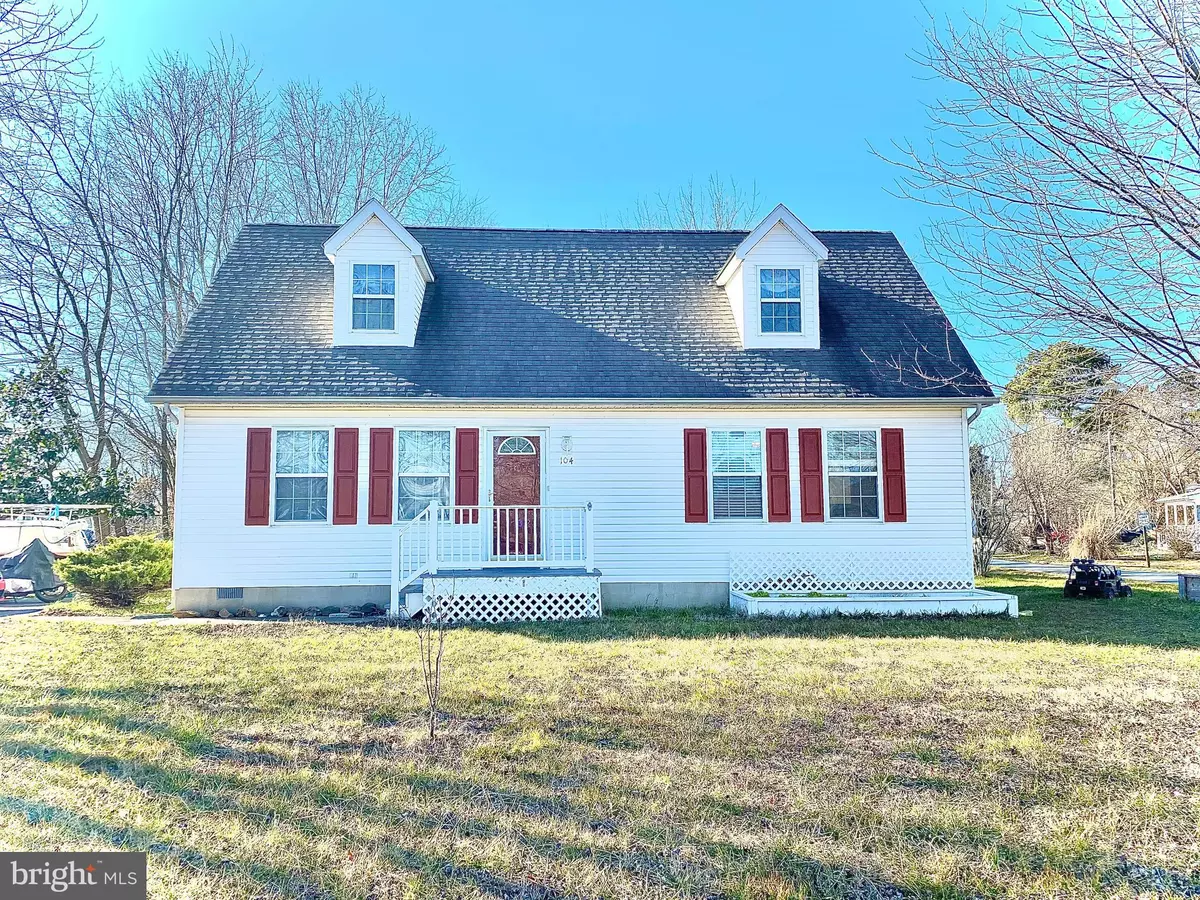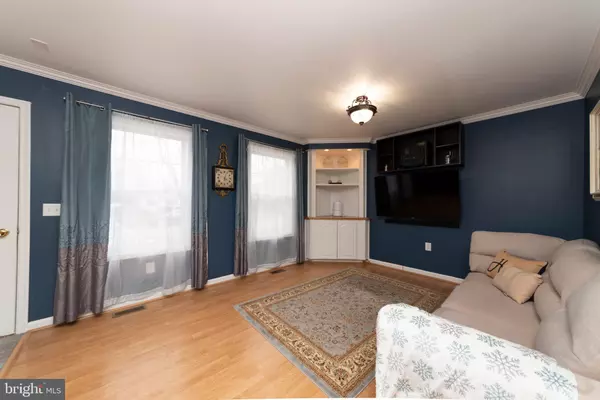$343,000
$339,900
0.9%For more information regarding the value of a property, please contact us for a free consultation.
104 JOYCE LN Stevensville, MD 21666
4 Beds
3 Baths
1,440 SqFt
Key Details
Sold Price $343,000
Property Type Single Family Home
Sub Type Detached
Listing Status Sold
Purchase Type For Sale
Square Footage 1,440 sqft
Price per Sqft $238
Subdivision Chesapeake Court
MLS Listing ID MDQA147274
Sold Date 05/07/21
Style Cape Cod
Bedrooms 4
Full Baths 2
Half Baths 1
HOA Y/N N
Abv Grd Liv Area 1,440
Originating Board BRIGHT
Year Built 2001
Annual Tax Amount $2,514
Tax Year 2020
Lot Size 0.417 Acres
Acres 0.42
Property Description
Charming Kent Island Cape in the heart of Stevensville! Well taken care of 4 bedroom, 2.5 bathroom home located on a corner lot close to elementary schools, trails, dog park, downtown antique shops and restaurants and great commuter location with easy access to Rt. 50/Bay Bridge. Laminate wood flooring throughout the entire first floor, living room with built in and crown molding, eat-in kitchen leading out to a 30 x 14 composite maintenance-free deck, first floor laundry, bead board adorning the hallway into the master bedroom with full bath, a second bedroom and half bath complete this level. The upstairs features wood staircase leading to two additional large bedrooms with newer carpet and a second full bathroom. Outside there is a nice sized shed, a paved driveway that can accommodate several cars and natural tree buffer providing privacy and yet less to mow! No HOA here. Sellers are offering a 1-year Cinch Home Warranty!
Location
State MD
County Queen Annes
Zoning NC-8
Direction East
Rooms
Main Level Bedrooms 2
Interior
Interior Features Built-Ins, Carpet, Ceiling Fan(s), Crown Moldings, Combination Kitchen/Dining, Entry Level Bedroom, Tub Shower, Attic, Breakfast Area, Chair Railings, Floor Plan - Traditional, Kitchen - Eat-In
Hot Water Electric
Heating Heat Pump(s), Forced Air
Cooling Heat Pump(s)
Flooring Laminated, Carpet, Ceramic Tile
Equipment Built-In Microwave, Dishwasher, Disposal, Oven - Double, Oven/Range - Electric, Refrigerator, Washer, Water Heater, Dryer - Electric, Microwave
Fireplace N
Appliance Built-In Microwave, Dishwasher, Disposal, Oven - Double, Oven/Range - Electric, Refrigerator, Washer, Water Heater, Dryer - Electric, Microwave
Heat Source Propane - Leased, Electric
Laundry Main Floor
Exterior
Exterior Feature Deck(s)
Garage Spaces 4.0
Utilities Available Electric Available, Cable TV Available, Propane, Sewer Available, Water Available
Water Access N
Roof Type Architectural Shingle
Accessibility None
Porch Deck(s)
Total Parking Spaces 4
Garage N
Building
Lot Description Backs to Trees, Corner, Partly Wooded, Cul-de-sac
Story 2
Foundation Crawl Space
Sewer Public Sewer
Water Public
Architectural Style Cape Cod
Level or Stories 2
Additional Building Above Grade, Below Grade
Structure Type Dry Wall
New Construction N
Schools
Elementary Schools Kent Island
Middle Schools Stevensville
High Schools Kent Island
School District Queen Anne'S County Public Schools
Others
Pets Allowed Y
Senior Community No
Tax ID 1804106792
Ownership Fee Simple
SqFt Source Assessor
Acceptable Financing Cash, Conventional, FHA
Listing Terms Cash, Conventional, FHA
Financing Cash,Conventional,FHA
Special Listing Condition Standard
Pets Allowed No Pet Restrictions
Read Less
Want to know what your home might be worth? Contact us for a FREE valuation!

Our team is ready to help you sell your home for the highest possible price ASAP

Bought with Diane Mallare • Taylor Properties






