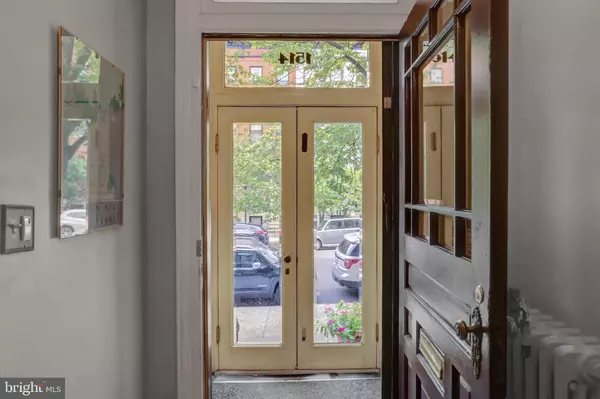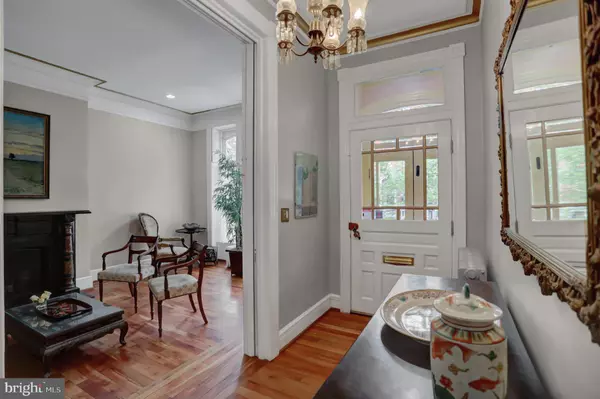$585,000
$575,000
1.7%For more information regarding the value of a property, please contact us for a free consultation.
1514 BOLTON ST Baltimore, MD 21217
5 Beds
5 Baths
4,515 SqFt
Key Details
Sold Price $585,000
Property Type Townhouse
Sub Type Interior Row/Townhouse
Listing Status Sold
Purchase Type For Sale
Square Footage 4,515 sqft
Price per Sqft $129
Subdivision Bolton Hill Historic District
MLS Listing ID MDBA518868
Sold Date 11/20/20
Style Victorian
Bedrooms 5
Full Baths 3
Half Baths 2
HOA Y/N N
Abv Grd Liv Area 3,870
Originating Board BRIGHT
Year Built 1870
Annual Tax Amount $8,592
Tax Year 2019
Lot Size 2,775 Sqft
Acres 0.06
Property Description
Located in historic Bolton Hill, one of Baltimore's oldest and most beautiful neighborhoods - an urban oasis. Circa 1870 Victorian town home. Significantly renovated, hardwood floors, central air, etc. Open concept, living room/dining room/kitchen. Chefs kitchen with granite island and counter, custom cabinetry, and ample storage. Living room with fireplace and pocket doors to hall and kitchen. Dining room with decorative fireplace. First floor powder room. Partially finished lower level. Warm, cozy, den, with decorative fireplace and access to courtyard/garden. Verdant, private garden, with pond, bridge, and whispering waterfall are a few of the numerous highlights of this enchanted urban garden. Perfect for outdoor dinners/entertaining. Five Bedrooms, Three Full Baths, Two Half Baths. Large master suite with office and fireplace, spa bathroom, dual sinks, heated floor, and steam shower. Additional bedroom and bath on second floor with decorative fireplace. Second floor laundry. Third floor is currently being used as a separate apartment with separate electric and a/c systems. Living room/dining room/kitchen/two bedrooms.
Location
State MD
County Baltimore City
Zoning R-7
Rooms
Other Rooms Living Room, Dining Room, Primary Bedroom, Bedroom 2, Kitchen, Den, Bedroom 1, In-Law/auPair/Suite, Office
Basement Partially Finished
Interior
Hot Water Natural Gas
Heating Radiator
Cooling Central A/C, Window Unit(s)
Fireplaces Number 3
Heat Source Natural Gas
Laundry Upper Floor
Exterior
Water Access N
Accessibility None
Garage N
Building
Story 4
Sewer Public Sewer
Water Public
Architectural Style Victorian
Level or Stories 4
Additional Building Above Grade, Below Grade
New Construction N
Schools
School District Baltimore City Public Schools
Others
Senior Community No
Tax ID 0314140367 009
Ownership Fee Simple
SqFt Source Estimated
Special Listing Condition Standard
Read Less
Want to know what your home might be worth? Contact us for a FREE valuation!

Our team is ready to help you sell your home for the highest possible price ASAP

Bought with Joy E Sushinsky • Compass






