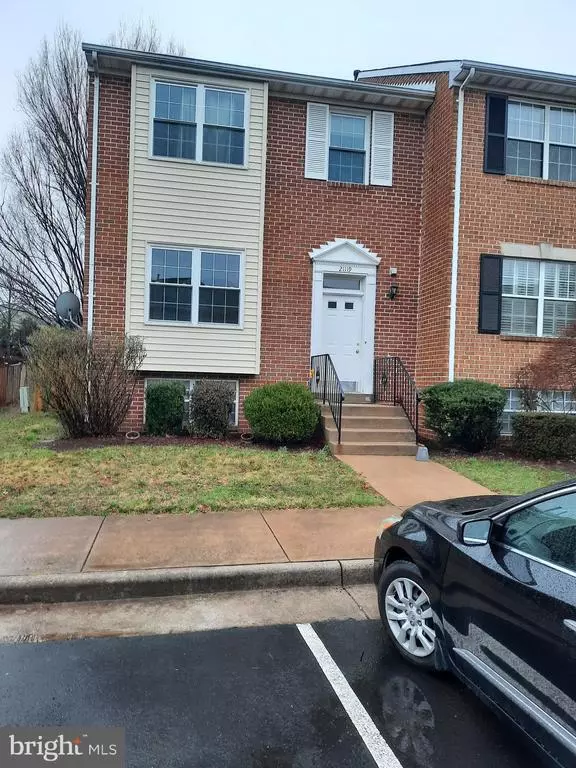$463,000
$447,900
3.4%For more information regarding the value of a property, please contact us for a free consultation.
21119 SURREY WAY Sterling, VA 20164
3 Beds
4 Baths
2,184 SqFt
Key Details
Sold Price $463,000
Property Type Townhouse
Sub Type End of Row/Townhouse
Listing Status Sold
Purchase Type For Sale
Square Footage 2,184 sqft
Price per Sqft $211
Subdivision Mirror Ridge
MLS Listing ID VALO433334
Sold Date 04/30/21
Style Colonial,Contemporary
Bedrooms 3
Full Baths 3
Half Baths 1
HOA Fees $79/qua
HOA Y/N Y
Abv Grd Liv Area 1,590
Originating Board BRIGHT
Year Built 1987
Annual Tax Amount $4,059
Tax Year 2021
Lot Size 2,178 Sqft
Acres 0.05
Property Description
All Brick End Unit Town Home in Mirror Ridge. 3 Finished Levels freshly painted. This End Unit Townhome Includes 3 Bedrooms, 3.5 Baths, with a room in the basement that could be used as an office or 4th bedroom. Foyer, Large Kitchen with Eat-In Area, Dining Room, Living Room ( with Wood Burning Fireplace in kitchen) with Access from kitchen to Large Deck, Patio and Back Yard. The Main Level Offers an Abundance of Natural Light, Hardwood Floors in living room & dining room and tile in kitchen. Updates to this Townhome Includes new fence in 2019, HVAC 2011, new windows 2016. New carpet in the bedrooms, steps and upstairs hallway. Finished basement. You Do Not Want to Miss Out on This One!!! LOCATION! LOCATION! LOCATION! This Home is Conveniently Located within Minutes to Major Shopping at Costco, Grocery Stores, Dulles Towne Center Mall, Target, Walmart, Leesburg Premium Outlets, Walking Distance to Northern Virginia Community College Loudoun Campus, and is an Easy Commuting Distance to Washington DC (approximately 25 miles), Dulles International Airport, Metro Services in Reston VA and Coming to Herndon VA (all within 15 minutes). Park in 086 parking spot. Do not park in visitor parking. Pictures of bedrooms will be uploaded after carpet is installed.
Location
State VA
County Loudoun
Zoning 08
Rooms
Basement Fully Finished
Interior
Interior Features Breakfast Area, Built-Ins, Ceiling Fan(s), Carpet, Dining Area, Kitchen - Country, Primary Bath(s), Window Treatments, Wood Floors
Hot Water Natural Gas
Heating Forced Air
Cooling Central A/C
Fireplaces Number 1
Fireplaces Type Screen, Equipment
Equipment Built-In Microwave, Dishwasher, Disposal, Dryer, Oven/Range - Gas, Range Hood, Refrigerator
Fireplace Y
Appliance Built-In Microwave, Dishwasher, Disposal, Dryer, Oven/Range - Gas, Range Hood, Refrigerator
Heat Source Natural Gas
Exterior
Garage Spaces 2.0
Parking On Site 2
Fence Wood
Amenities Available Common Grounds, Tot Lots/Playground
Water Access N
Accessibility None
Total Parking Spaces 2
Garage N
Building
Story 3
Sewer Public Sewer
Water Public
Architectural Style Colonial, Contemporary
Level or Stories 3
Additional Building Above Grade, Below Grade
New Construction N
Schools
School District Loudoun County Public Schools
Others
HOA Fee Include Common Area Maintenance,Management,Trash
Senior Community No
Tax ID 019109610000
Ownership Fee Simple
SqFt Source Assessor
Horse Property N
Special Listing Condition Standard
Read Less
Want to know what your home might be worth? Contact us for a FREE valuation!

Our team is ready to help you sell your home for the highest possible price ASAP

Bought with Richard C Martindale Jr. • Allstar Properties






