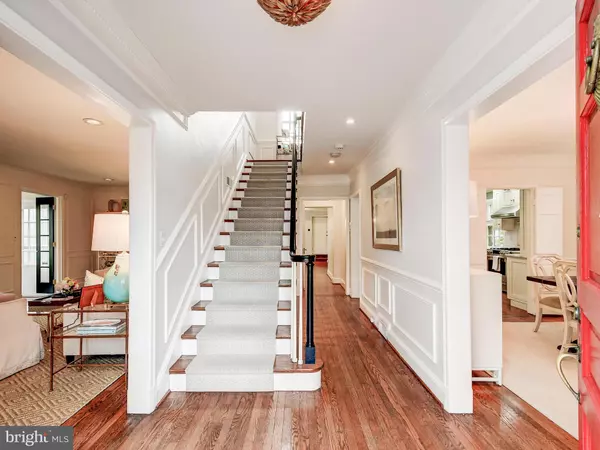$850,000
$850,000
For more information regarding the value of a property, please contact us for a free consultation.
5412 PURLINGTON WAY Baltimore, MD 21212
5 Beds
5 Baths
3,620 SqFt
Key Details
Sold Price $850,000
Property Type Single Family Home
Sub Type Detached
Listing Status Sold
Purchase Type For Sale
Square Footage 3,620 sqft
Price per Sqft $234
Subdivision Greater Homeland Historic District
MLS Listing ID MDBA502824
Sold Date 04/02/20
Style Colonial
Bedrooms 5
Full Baths 3
Half Baths 2
HOA Fees $22/ann
HOA Y/N Y
Abv Grd Liv Area 2,920
Originating Board BRIGHT
Year Built 1938
Annual Tax Amount $13,515
Tax Year 2019
Lot Size 0.253 Acres
Acres 0.25
Property Description
Listed and Sold Simultaneously. Absolutely gorgeous brick colonial in Homeland....Nothing is left to do except move in and enjoy! Renovated and revamped yet again with the current Sellers to showcase all the wishes and desires to fit today's lifestyle. The kitchen/family room/mudroom/office sets this house apart from all others but is now equipped with even more bells, whistles and upgrades. New recessed LED lighting throughout, crown/chair moldings, all new bathrooms, open staircases, hardwood floors, HVAC, water heater and many other cosmetic enhancements that are too plentiful to mention. New flagstone patio with lighting and professional landscaping in front and back with fenced level yard and custom driveway. Storage system in the attached garage is not to be missed. A true treasure!
Location
State MD
County Baltimore City
Zoning R-1-E
Rooms
Other Rooms Living Room, Dining Room, Primary Bedroom, Bedroom 2, Bedroom 3, Bedroom 4, Bedroom 5, Kitchen, Family Room, Office, Recreation Room
Basement Partially Finished, Shelving, Sump Pump, Connecting Stairway, Heated
Interior
Interior Features Breakfast Area, Built-Ins, Carpet, Ceiling Fan(s), Chair Railings, Crown Moldings, Dining Area, Family Room Off Kitchen, Floor Plan - Traditional, Kitchen - Gourmet, Kitchen - Island, Primary Bath(s), Recessed Lighting, Upgraded Countertops, Window Treatments, Wood Floors
Heating Forced Air, Baseboard - Electric
Cooling Ceiling Fan(s), Central A/C
Fireplaces Number 1
Equipment Dishwasher, Disposal, Dryer, Exhaust Fan, Oven/Range - Gas, Water Heater, Washer, Stainless Steel Appliances, Refrigerator
Fireplace Y
Appliance Dishwasher, Disposal, Dryer, Exhaust Fan, Oven/Range - Gas, Water Heater, Washer, Stainless Steel Appliances, Refrigerator
Heat Source Natural Gas
Exterior
Parking Features Additional Storage Area, Garage - Rear Entry
Garage Spaces 1.0
Water Access N
Roof Type Slate,Other
Accessibility None
Attached Garage 1
Total Parking Spaces 1
Garage Y
Building
Story 3+
Sewer Public Sewer
Water Public
Architectural Style Colonial
Level or Stories 3+
Additional Building Above Grade, Below Grade
New Construction N
Schools
School District Baltimore City Public Schools
Others
HOA Fee Include Common Area Maintenance,Other
Senior Community No
Tax ID 0327674992 002A
Ownership Fee Simple
SqFt Source Estimated
Special Listing Condition Standard
Read Less
Want to know what your home might be worth? Contact us for a FREE valuation!

Our team is ready to help you sell your home for the highest possible price ASAP

Bought with Elizabeth S Winstead • Monument Sotheby's International Realty






