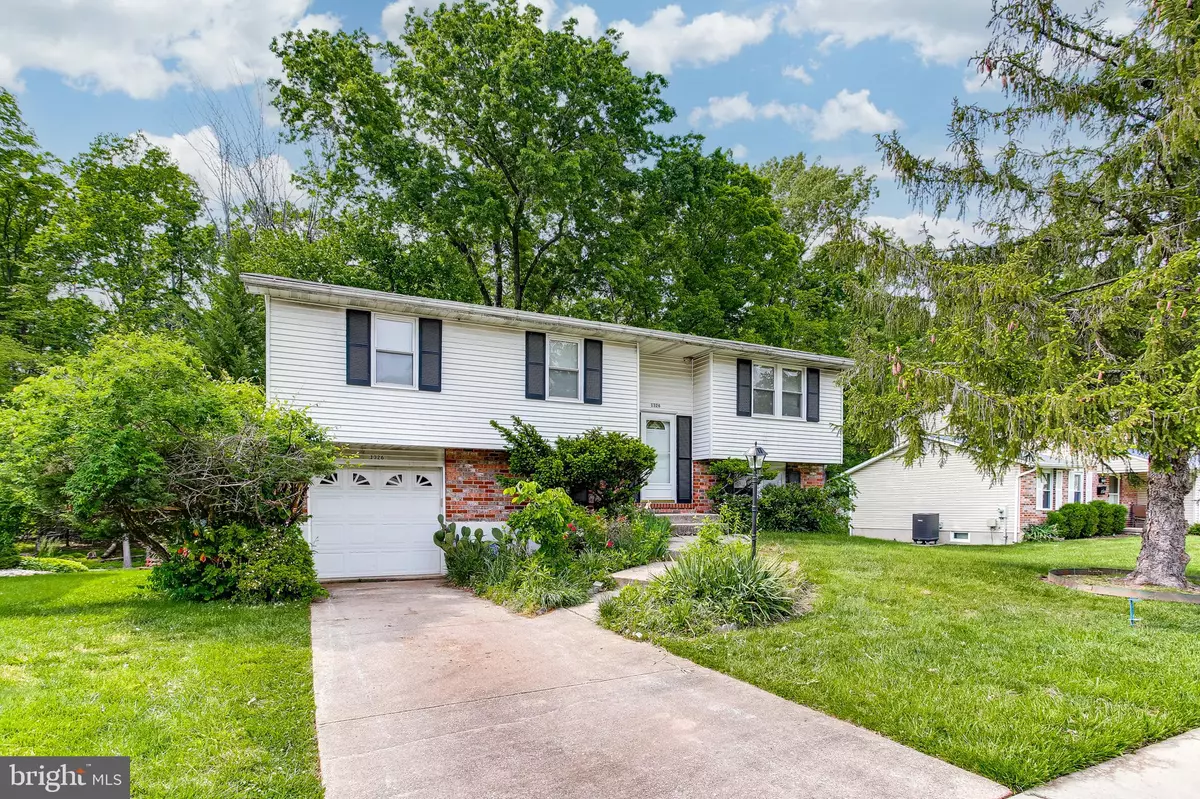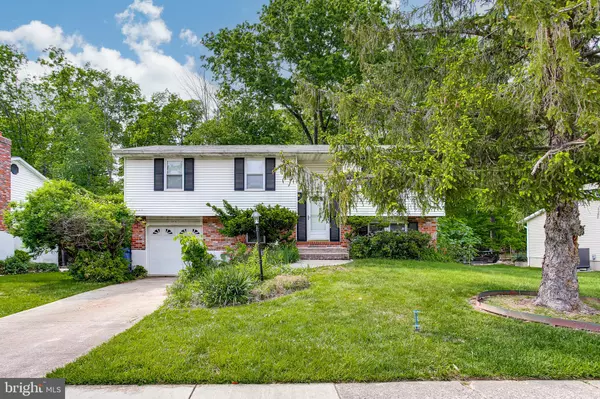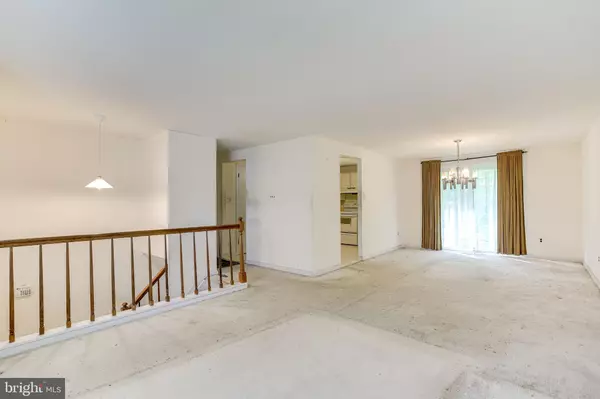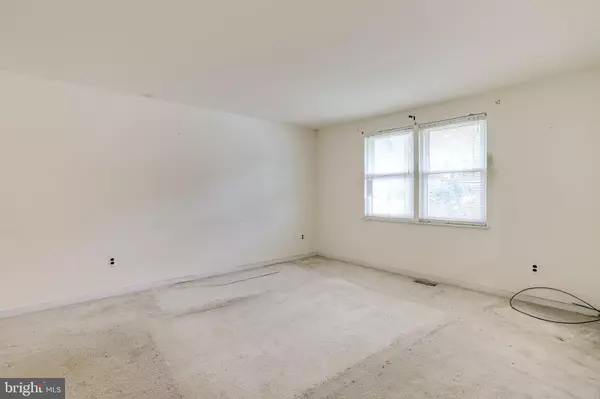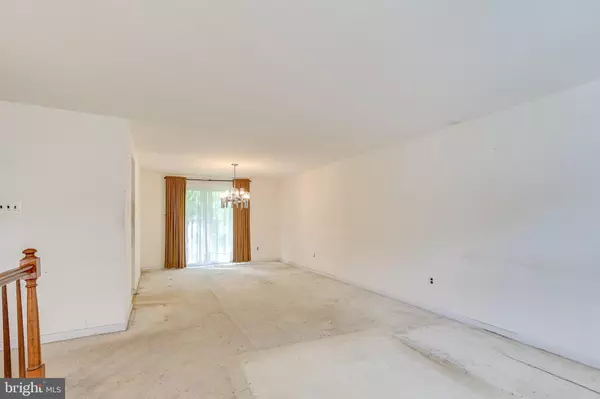$315,000
$320,000
1.6%For more information regarding the value of a property, please contact us for a free consultation.
1326 LINCOLNWOODS DR Baltimore, MD 21228
3 Beds
3 Baths
1,652 SqFt
Key Details
Sold Price $315,000
Property Type Single Family Home
Sub Type Detached
Listing Status Sold
Purchase Type For Sale
Square Footage 1,652 sqft
Price per Sqft $190
Subdivision Woodbridge Valley
MLS Listing ID MDBC526828
Sold Date 06/08/21
Style Split Foyer
Bedrooms 3
Full Baths 2
Half Baths 1
HOA Y/N N
Abv Grd Liv Area 1,164
Originating Board BRIGHT
Year Built 1976
Annual Tax Amount $3,631
Tax Year 2021
Lot Size 8,625 Sqft
Acres 0.2
Lot Dimensions 1.00 x
Property Sub-Type Detached
Property Description
Welcome to 1326 Lincolnwoods! The home features 3 bedrooms and 2 full baths. Spacious kitchen that will suit any cook. Dining Area opens to the Living Room. Downstairs is space for gatherings. Also including a 1/2 bath and access to the 1 car garage. The back yard has a view of the woods. Some TLC needed but you can quickly make it your own. Convenient to Rt 40 and 695.
Location
State MD
County Baltimore
Zoning XX
Rooms
Basement Fully Finished, Outside Entrance
Main Level Bedrooms 3
Interior
Interior Features Carpet, Dining Area, Kitchen - Country, Tub Shower
Hot Water Electric
Heating Heat Pump(s)
Cooling Ceiling Fan(s), Central A/C
Flooring Carpet, Vinyl
Equipment Dryer, Icemaker, Oven - Single, Oven/Range - Electric, Refrigerator, Washer
Appliance Dryer, Icemaker, Oven - Single, Oven/Range - Electric, Refrigerator, Washer
Heat Source Electric
Laundry Lower Floor
Exterior
Exterior Feature Patio(s)
Parking Features Garage - Front Entry, Garage Door Opener
Garage Spaces 1.0
Utilities Available Cable TV Available
Water Access N
View Trees/Woods
Accessibility Other
Porch Patio(s)
Attached Garage 1
Total Parking Spaces 1
Garage Y
Building
Story 2
Sewer Public Sewer
Water Public
Architectural Style Split Foyer
Level or Stories 2
Additional Building Above Grade, Below Grade
New Construction N
Schools
School District Baltimore County Public Schools
Others
Senior Community No
Tax ID 04011600007676
Ownership Fee Simple
SqFt Source Assessor
Security Features Monitored,Security System
Acceptable Financing Cash, Conventional
Listing Terms Cash, Conventional
Financing Cash,Conventional
Special Listing Condition Standard
Read Less
Want to know what your home might be worth? Contact us for a FREE valuation!

Our team is ready to help you sell your home for the highest possible price ASAP

Bought with Dennis Bentley • EXIT Results Realty

