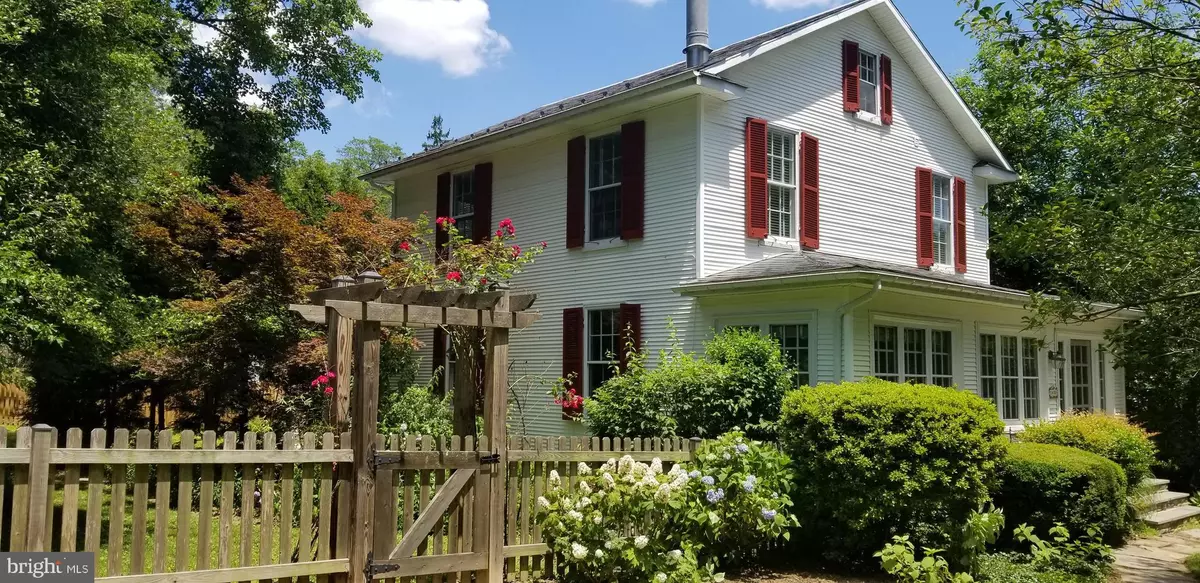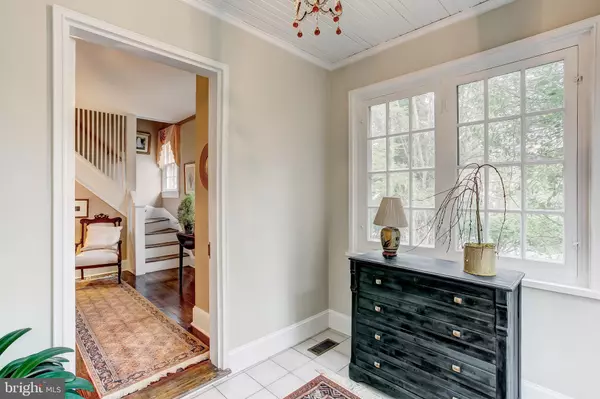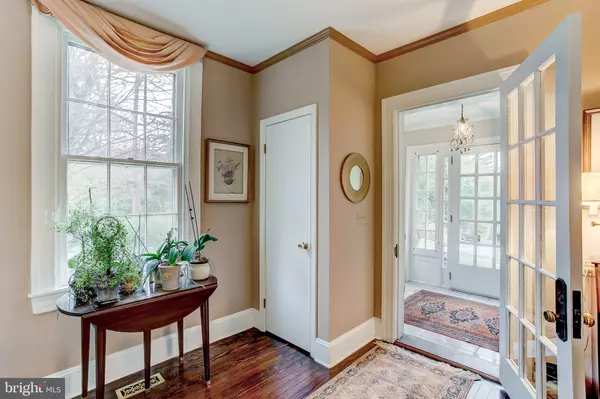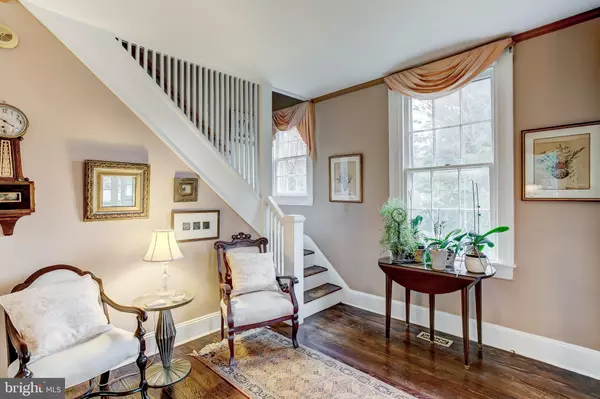$530,000
$549,500
3.5%For more information regarding the value of a property, please contact us for a free consultation.
1400 RUXTON RD Baltimore, MD 21204
3 Beds
3 Baths
2,324 SqFt
Key Details
Sold Price $530,000
Property Type Single Family Home
Sub Type Detached
Listing Status Sold
Purchase Type For Sale
Square Footage 2,324 sqft
Price per Sqft $228
Subdivision Ruxton
MLS Listing ID MDBC484972
Sold Date 09/15/20
Style Cottage
Bedrooms 3
Full Baths 2
Half Baths 1
HOA Y/N N
Abv Grd Liv Area 2,324
Originating Board BRIGHT
Year Built 1913
Annual Tax Amount $7,682
Tax Year 2020
Lot Size 0.301 Acres
Acres 0.3
Lot Dimensions 1.00 x
Property Description
Come on in! Great new price! This Quintessential cottage oozes charm and is a wonderful home. Situated on a lovely corner lot in a premier Ruxton location, this 3-4 bedrooms, 2 full, and 1/2 bath home is filled with natural light and character. A lovely foyer welcomes all guests and the adjacent sunroom is a perfect home office with garden views. The formal living room and dining room are nicely proportioned with pine floors and streaming natural light. The kitchen opens to a fabulous family room with a wood burning fireplace. The main level powder room and laundry are today's must-have conveniences. A side stone patio with trellis and twinkly lights is perfect for private summer dinners. The second level boasts a master bedroom with an updated bathroom - and two more bedrooms and an updated bathroom. A third floor bonus room is a perfect fourth bedroom or a bonus room for any purpose - gym, crafts or gaming! The unfinished basement provides storage and work space for hobbyists of all sorts. The private setting of this home is enhanced by a fenced-in yard, perennial border gardens, a canopy of specimen trees and a soothing water fountain. And did we mention the detached garage - an unexpected treasure. Fall in love with this home!!
Location
State MD
County Baltimore
Zoning STANDARD
Rooms
Other Rooms Living Room, Dining Room, Primary Bedroom, Bedroom 2, Bedroom 3, Kitchen, Family Room, Office, Recreation Room
Basement Other
Interior
Interior Features Built-Ins, Family Room Off Kitchen, Floor Plan - Traditional, Kitchen - Gourmet, Wood Floors
Hot Water Natural Gas
Heating Forced Air
Cooling Central A/C
Fireplaces Number 2
Equipment Built-In Microwave, Dishwasher, Dryer, Oven/Range - Gas, Refrigerator, Washer
Fireplace Y
Appliance Built-In Microwave, Dishwasher, Dryer, Oven/Range - Gas, Refrigerator, Washer
Heat Source Natural Gas
Exterior
Parking Features Garage Door Opener
Garage Spaces 2.0
Water Access N
Accessibility None
Total Parking Spaces 2
Garage Y
Building
Story 3
Sewer Public Sewer
Water Public
Architectural Style Cottage
Level or Stories 3
Additional Building Above Grade, Below Grade
New Construction N
Schools
Elementary Schools Riderwood
Middle Schools Dumbarton
High Schools Towson
School District Baltimore County Public Schools
Others
Senior Community No
Tax ID 04092100009760
Ownership Fee Simple
SqFt Source Assessor
Special Listing Condition Standard
Read Less
Want to know what your home might be worth? Contact us for a FREE valuation!

Our team is ready to help you sell your home for the highest possible price ASAP

Bought with Kellie A Huffman • Next Step Realty





