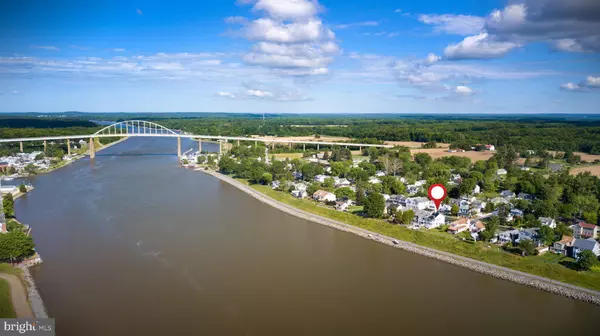$270,000
$289,000
6.6%For more information regarding the value of a property, please contact us for a free consultation.
428 BIDDLE ST Chesapeake City, MD 21915
3 Beds
4 Baths
2,166 SqFt
Key Details
Sold Price $270,000
Property Type Townhouse
Sub Type Interior Row/Townhouse
Listing Status Sold
Purchase Type For Sale
Square Footage 2,166 sqft
Price per Sqft $124
Subdivision None Available
MLS Listing ID MDCC169480
Sold Date 07/20/20
Style Colonial
Bedrooms 3
Full Baths 4
HOA Y/N N
Abv Grd Liv Area 1,866
Originating Board BRIGHT
Year Built 1988
Annual Tax Amount $4,501
Tax Year 2019
Lot Size 3,802 Sqft
Acres 0.09
Property Description
For a 3D tour click on the little video camera. ...walk through, measure, and view the miniature dollhouse. Three stories in this wonderful 3 bedroom / 4 full bath town home offering unobstructed, gorgeous views of the C & D Canal. The first floor has a bedroom with full bath, kitchen, living room with gas fireplace and a morning room . Sit and relax by the picture window and watch the ships go by. Second floor has a canal side Master, sitting room with full picture window to highlight the view, full bath with roll-in shower, and a walk-out to a balcony. Additional large bedroom and full bath on this floor also. Bottom level has two rooms which could be an exercise room, craft room, workshop, office...you name it. Handicap accessories are throughout the home if needed. There is an elevator installed for easy access to all three floors. Easy to view.
Location
State MD
County Cecil
Zoning R2
Rooms
Other Rooms Living Room, Primary Bedroom, Kitchen, Breakfast Room, Bedroom 1, Workshop, Bathroom 3, Hobby Room
Basement Connecting Stairway, Outside Entrance, Rear Entrance, Walkout Stairs, Fully Finished
Main Level Bedrooms 1
Interior
Interior Features Ceiling Fan(s), Elevator, Entry Level Bedroom, Walk-in Closet(s), Primary Bath(s)
Heating Heat Pump(s)
Cooling Central A/C, Ceiling Fan(s)
Fireplaces Number 1
Fireplaces Type Gas/Propane, Mantel(s)
Equipment Built-In Microwave, Dishwasher, Oven/Range - Gas, Refrigerator, Washer/Dryer Stacked
Fireplace Y
Appliance Built-In Microwave, Dishwasher, Oven/Range - Gas, Refrigerator, Washer/Dryer Stacked
Heat Source Electric
Exterior
Exterior Feature Balcony, Deck(s)
Garage Spaces 2.0
Water Access N
View Canal
Accessibility Elevator, Level Entry - Main, Ramp - Main Level, Roll-in Shower
Porch Balcony, Deck(s)
Total Parking Spaces 2
Garage N
Building
Story 3
Sewer Public Sewer
Water Public
Architectural Style Colonial
Level or Stories 3
Additional Building Above Grade, Below Grade
New Construction N
Schools
Elementary Schools Chesapeake City
Middle Schools Bohemia Manor
High Schools Bohemia Manor
School District Cecil County Public Schools
Others
Senior Community No
Tax ID 0802000938
Ownership Fee Simple
SqFt Source Assessor
Special Listing Condition Standard
Read Less
Want to know what your home might be worth? Contact us for a FREE valuation!

Our team is ready to help you sell your home for the highest possible price ASAP

Bought with Jackie Roe • Integrity Real Estate






