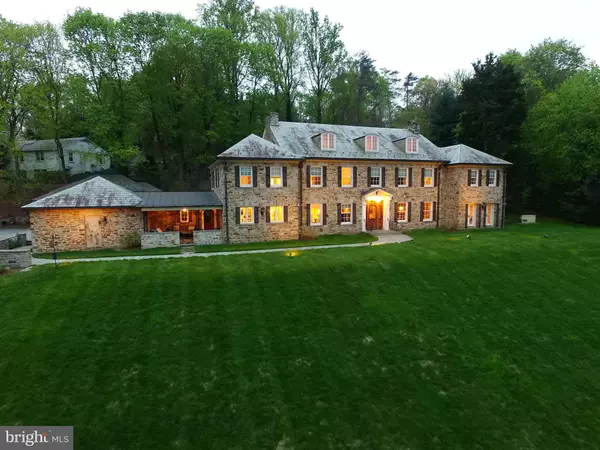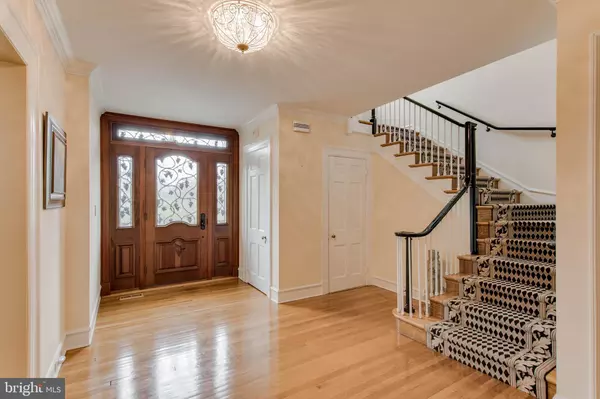$1,750,000
$1,790,000
2.2%For more information regarding the value of a property, please contact us for a free consultation.
6610 DARNALL RD Ruxton, MD 21204
5 Beds
6 Baths
6,604 SqFt
Key Details
Sold Price $1,750,000
Property Type Single Family Home
Sub Type Detached
Listing Status Sold
Purchase Type For Sale
Square Footage 6,604 sqft
Price per Sqft $264
Subdivision Ruxton
MLS Listing ID MDBC435524
Sold Date 07/17/20
Style Colonial
Bedrooms 5
Full Baths 5
Half Baths 1
HOA Y/N N
Abv Grd Liv Area 6,604
Originating Board BRIGHT
Year Built 1933
Annual Tax Amount $24,431
Tax Year 2020
Lot Size 2.340 Acres
Acres 2.34
Property Description
Move over old time memories of the 1930s...the new century has made its mark on this Ruxton classic. Perched on a knoll is the very picture of a charming stone manor house offering both timeless symmetry and a vibe that is definitely NOW. Beautiful craftsmanship graces each generously sized room. This home offers a chef's kitchen to be envied, wood floors, built-ins,newer windows, a sun room, a solarium with bar, heated floors, den and upgrades too many to mention. All 5 bedrooms have full baths, all remodeled . The upper level space, currently the 5th bedroom, could be a studio,home office or kid's hangout. 5 car garage, extensive hardscape to include a lovely patio, fireplace and gas grill. This home envelopes you with warmth. You have passed by it....you have admired it...now it can be yours. Resistance pool "as is". NOTE taxes have been appealed and a lower assessed value has been granted.
Location
State MD
County Baltimore
Zoning RESIDENTIAL
Rooms
Other Rooms Living Room, Dining Room, Primary Bedroom, Bedroom 2, Bedroom 3, Bedroom 4, Bedroom 5, Kitchen, Family Room, Den, Basement, Foyer, Sun/Florida Room, Mud Room, Solarium
Basement Outside Entrance, Sump Pump, Full, Walkout Stairs, Unfinished
Interior
Interior Features Attic, Kitchen - Gourmet, Breakfast Area, Kitchen - Island, Dining Area, Primary Bath(s), Built-Ins, Upgraded Countertops, Crown Moldings, Window Treatments, Double/Dual Staircase, WhirlPool/HotTub, Wet/Dry Bar, Wood Floors, Chair Railings, Wainscotting, Recessed Lighting, Floor Plan - Traditional, Bar, Curved Staircase, Walk-in Closet(s), Water Treat System, Carpet
Hot Water Natural Gas
Heating Forced Air, Hot Water, Humidifier, Zoned, Radiator
Cooling Central A/C
Flooring Hardwood, Heated, Ceramic Tile
Fireplaces Number 1
Fireplaces Type Mantel(s), Screen
Equipment Air Cleaner, Dishwasher, Dryer, Humidifier, Icemaker, Oven - Double, Oven - Wall, Cooktop, Range Hood, Refrigerator, Washer, Water Heater - High-Efficiency, Water Conditioner - Owned, Disposal, Exhaust Fan, Stainless Steel Appliances
Fireplace Y
Window Features Double Pane,Casement
Appliance Air Cleaner, Dishwasher, Dryer, Humidifier, Icemaker, Oven - Double, Oven - Wall, Cooktop, Range Hood, Refrigerator, Washer, Water Heater - High-Efficiency, Water Conditioner - Owned, Disposal, Exhaust Fan, Stainless Steel Appliances
Heat Source Natural Gas
Laundry Upper Floor
Exterior
Exterior Feature Patio(s), Porch(es)
Parking Features Garage Door Opener
Garage Spaces 5.0
Fence Invisible
Utilities Available Cable TV Available
Water Access N
Roof Type Slate
Accessibility None
Porch Patio(s), Porch(es)
Road Frontage City/County
Attached Garage 2
Total Parking Spaces 5
Garage Y
Building
Lot Description Landscaping
Story 3
Sewer Septic Exists
Water Public
Architectural Style Colonial
Level or Stories 3
Additional Building Above Grade
Structure Type 9'+ Ceilings,Dry Wall,Plaster Walls
New Construction N
Schools
Elementary Schools Riderwood
Middle Schools Dumbarton
High Schools Towson
School District Baltimore County Public Schools
Others
Senior Community No
Tax ID 04092500005084
Ownership Fee Simple
SqFt Source Assessor
Security Features Security System
Special Listing Condition Standard
Read Less
Want to know what your home might be worth? Contact us for a FREE valuation!

Our team is ready to help you sell your home for the highest possible price ASAP

Bought with Charlie Hatter • Monument Sotheby's International Realty






