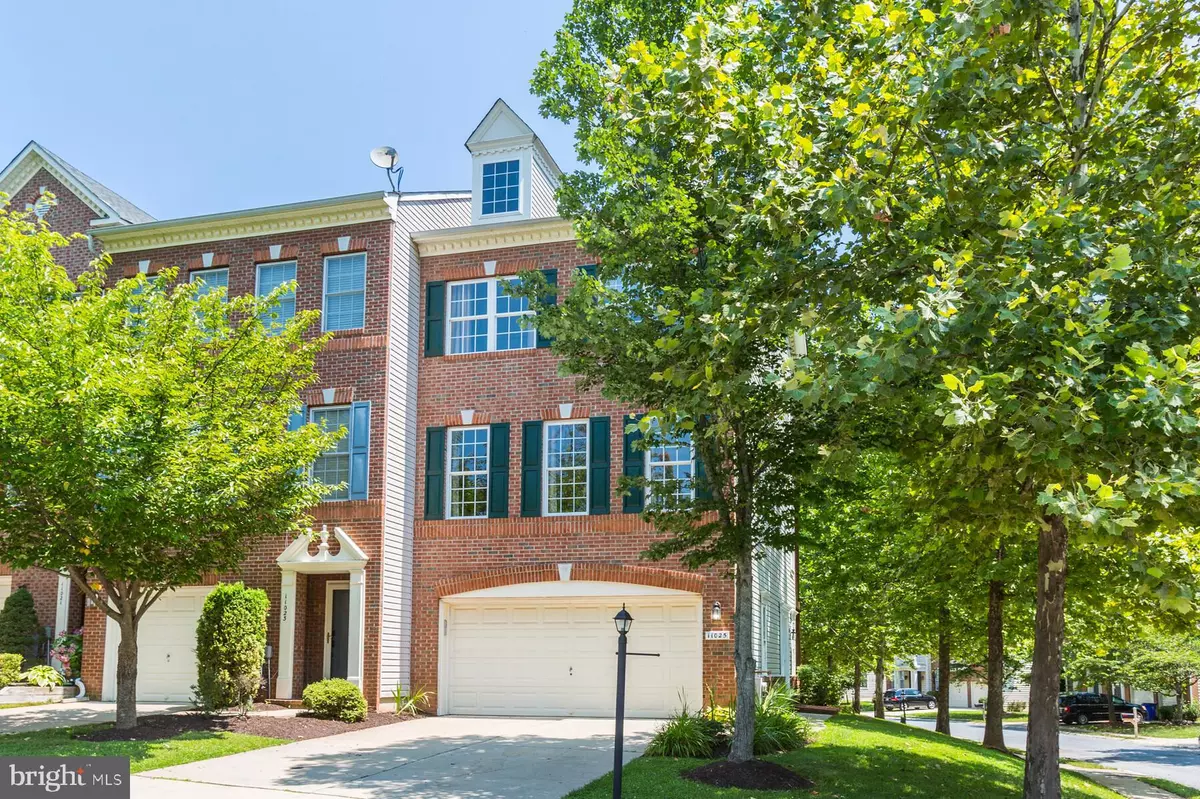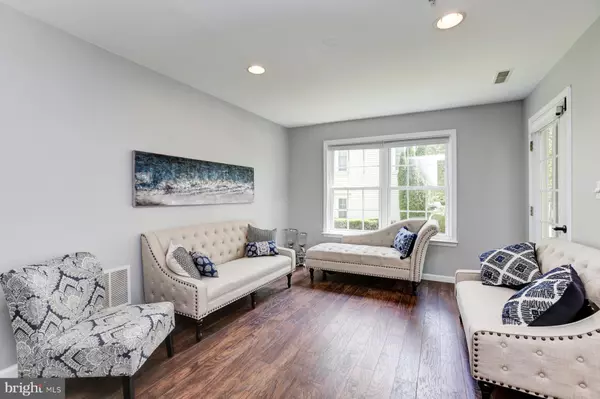$490,000
$474,900
3.2%For more information regarding the value of a property, please contact us for a free consultation.
11025 CHELSEA WAY #22 Laurel, MD 20723
3 Beds
4 Baths
2,576 SqFt
Key Details
Sold Price $490,000
Property Type Condo
Sub Type Condo/Co-op
Listing Status Sold
Purchase Type For Sale
Square Footage 2,576 sqft
Price per Sqft $190
Subdivision Cherrytree Park
MLS Listing ID MDHW2002232
Sold Date 09/10/21
Style Colonial
Bedrooms 3
Full Baths 2
Half Baths 2
Condo Fees $55/mo
HOA Fees $60/mo
HOA Y/N Y
Abv Grd Liv Area 2,576
Originating Board BRIGHT
Year Built 2004
Annual Tax Amount $6,260
Tax Year 2020
Property Description
Come see this stunning End Unit Luxury Townhome with 3 finished levels plus 2 car garage in the popular Cherrytree Park community. Conveniently located just a mile from Maple Lawn shops and restaurants. Featuring over 2000 sqft., this spacious home boasts an Entry Level Family Room with garage access, 1/2 Bath, and walk out to a private covered patio. Head up to the Main Level where you will find a bright open floorplan with plenty of natural light coming through tall windows. The Living Room features crown molding and built-ins and leads you past another 1/2 Bath to the Kitchen with large Island and Breakfast Bar, plenty of granite counter space, plus lots of cabinets and a pantry provide ample storage. Two versatile spaces off the Kitchen can be used as Dining Room, Family Room, Sun Room, or even an Office area. There is also access to the 2nd story deck overlooking the open space behind the home. Upstairs on the Top Level there is a generously sized Primary Bedroom Suite with walk-in closet, big En Suite Bathroom with 2 sink vanity, relaxing soaking tub, and separate shower, and don't forget the private deck access - the perfect space to relax after a long day! Two more good sized Bedrooms, another Full Bath, and a convenient Laundry Room finish off the Top Level. The community is peaceful with tree lined streets and a large gazebo overlooking a pond. This home really does have it all. Don't miss out on an amazing opportunity. Schedule your tour and make this your new home today!
Location
State MD
County Howard
Zoning MXD6
Rooms
Other Rooms Living Room, Dining Room, Primary Bedroom, Bedroom 2, Bedroom 3, Kitchen, Family Room, Breakfast Room, Laundry, Primary Bathroom, Full Bath, Half Bath
Basement Daylight, Full, Full, Fully Finished, Garage Access, Improved, Walkout Level, Windows
Interior
Interior Features Carpet, Ceiling Fan(s), Dining Area, Family Room Off Kitchen, Floor Plan - Open, Kitchen - Country, Kitchen - Island, Sprinkler System, Upgraded Countertops, Walk-in Closet(s), Wood Floors, Window Treatments
Hot Water Natural Gas
Heating Forced Air
Cooling Central A/C, Ceiling Fan(s)
Flooring Carpet, Hardwood, Tile/Brick
Window Features Double Hung,ENERGY STAR Qualified,Double Pane
Heat Source Natural Gas
Exterior
Parking Features Garage - Front Entry
Garage Spaces 4.0
Utilities Available Cable TV Available
Amenities Available Common Grounds
Water Access N
View Garden/Lawn
Roof Type Shingle
Accessibility None
Road Frontage City/County
Attached Garage 2
Total Parking Spaces 4
Garage Y
Building
Lot Description Backs to Trees, Corner, Landscaping
Story 3
Sewer Public Sewer
Water Public
Architectural Style Colonial
Level or Stories 3
Additional Building Above Grade, Below Grade
Structure Type 9'+ Ceilings,Dry Wall
New Construction N
Schools
Elementary Schools Fulton
Middle Schools Lime Kiln
High Schools Reservoir
School District Howard County Public School System
Others
Pets Allowed Y
HOA Fee Include Common Area Maintenance,Snow Removal
Senior Community No
Tax ID 1406575951
Ownership Condominium
Acceptable Financing Cash, Conventional, FHA, VA
Listing Terms Cash, Conventional, FHA, VA
Financing Cash,Conventional,FHA,VA
Special Listing Condition Standard
Pets Allowed Cats OK, Dogs OK
Read Less
Want to know what your home might be worth? Contact us for a FREE valuation!

Our team is ready to help you sell your home for the highest possible price ASAP

Bought with James M Garippa • Taylor Properties






