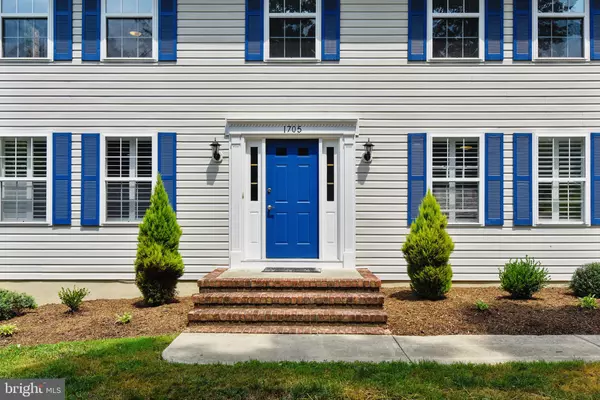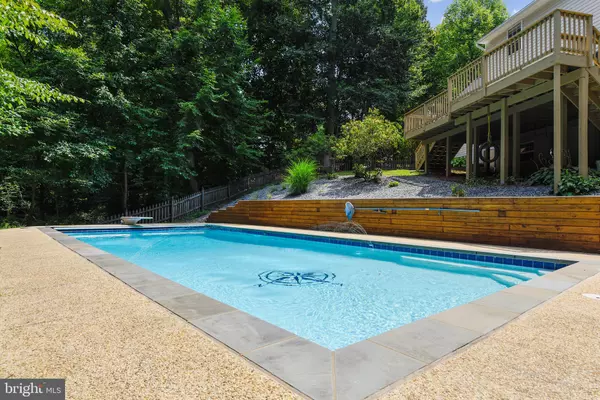$648,000
$599,900
8.0%For more information regarding the value of a property, please contact us for a free consultation.
1705 MARKET ST Owings, MD 20736
4 Beds
4 Baths
3,336 SqFt
Key Details
Sold Price $648,000
Property Type Single Family Home
Sub Type Detached
Listing Status Sold
Purchase Type For Sale
Square Footage 3,336 sqft
Price per Sqft $194
Subdivision Victoria Station
MLS Listing ID MDCA2000978
Sold Date 09/08/21
Style Colonial
Bedrooms 4
Full Baths 3
Half Baths 1
HOA Fees $14/ann
HOA Y/N Y
Abv Grd Liv Area 2,400
Originating Board BRIGHT
Year Built 1997
Annual Tax Amount $4,790
Tax Year 2020
Lot Size 1.090 Acres
Acres 1.09
Property Description
This Stunning Colonial will have you amazed from the minute you walk in. Situated on a large lot in wonderful Lakefront Victoria Station is where you will find this gem. If you love First Class in the kitchen, you will not be disappointed. The breathtaking kitchen features chef- grade Wolfe Appliances to include double wall ovens, dishwasher, microwave, induction cooktop and Refrigerator. The accent lighting will show off the Quartz countertops and Custom Built Cabinetry. You will appreciate the hardwood floors located on the entire main level and upper level. The open concept allows for wonderful entertainment but also allows for an in home office for work or school. The livingroom offers a wonderful brick wood burning fireplace. The second level leads you to well appointed bathrooms with touch screen mirrors with gorgeous floors. The bedrooms are spacious with large closets. The Primary bedroom offers plenty of sunlight, a walk in closet and once again a fantastic bath with large shower!There is a fully finished basement that includes a full bathroom, bar, family room with built in bookcases. The exterior more than compliments this home. Outside enjoy an expansive deck that leads to your gunite pool with sundeck and diving board. This home has it all and more! Don't hesitate! It won't last long
Location
State MD
County Calvert
Zoning RUR
Rooms
Basement Connecting Stairway, Daylight, Full, Fully Finished, Walkout Level
Interior
Interior Features Attic, Breakfast Area, Dining Area, Primary Bath(s), Wood Floors, Floor Plan - Open
Hot Water Electric
Heating Heat Pump(s)
Cooling Ceiling Fan(s), Central A/C, Heat Pump(s)
Fireplaces Number 1
Fireplaces Type Equipment
Equipment Washer/Dryer Hookups Only, Dishwasher, Dryer, Oven/Range - Electric, Refrigerator, Washer
Fireplace Y
Appliance Washer/Dryer Hookups Only, Dishwasher, Dryer, Oven/Range - Electric, Refrigerator, Washer
Heat Source Electric
Exterior
Exterior Feature Deck(s), Patio(s)
Parking Features Garage Door Opener
Garage Spaces 2.0
Fence Partially
Water Access N
Roof Type Asphalt
Accessibility None
Porch Deck(s), Patio(s)
Attached Garage 2
Total Parking Spaces 2
Garage Y
Building
Story 3
Sewer Septic Exists
Water Well
Architectural Style Colonial
Level or Stories 3
Additional Building Above Grade, Below Grade
New Construction N
Schools
Elementary Schools Sunderland
Middle Schools Northern
High Schools Northern
School District Calvert County Public Schools
Others
Senior Community No
Tax ID 0503125122
Ownership Fee Simple
SqFt Source Assessor
Acceptable Financing FHA, Cash, USDA, VA, Conventional
Listing Terms FHA, Cash, USDA, VA, Conventional
Financing FHA,Cash,USDA,VA,Conventional
Special Listing Condition Standard
Read Less
Want to know what your home might be worth? Contact us for a FREE valuation!

Our team is ready to help you sell your home for the highest possible price ASAP

Bought with Delaney Irene Burgess • RE/MAX United Real Estate






