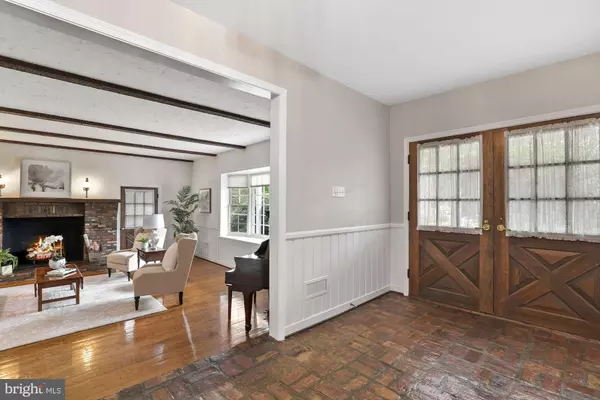$1,575,000
$1,399,900
12.5%For more information regarding the value of a property, please contact us for a free consultation.
7301 HELMSDALE RD Bethesda, MD 20817
6 Beds
6 Baths
4,682 SqFt
Key Details
Sold Price $1,575,000
Property Type Single Family Home
Sub Type Detached
Listing Status Sold
Purchase Type For Sale
Square Footage 4,682 sqft
Price per Sqft $336
Subdivision Bannockburn Estates
MLS Listing ID MDMC762142
Sold Date 07/30/21
Style Colonial
Bedrooms 6
Full Baths 5
Half Baths 1
HOA Y/N N
Abv Grd Liv Area 4,682
Originating Board BRIGHT
Year Built 1962
Annual Tax Amount $15,153
Tax Year 2021
Lot Size 0.539 Acres
Acres 0.54
Property Description
CONTRACTS MONDAY JUNE 7 AT 3PM. FINANCIAL INFORMATION FORM REQUIRED WITH ALL OFFERS. Sited on a premium half-acre lot, this custom built colonial is introduced by a circular drive and inviting front porch. Its Bannockburn neighborhood is renowned for the grand homes that all enjoy expansive grounds and mature landscaping. Well-maintained by its long-time owners, this home offers more than 4,600 square feet of living space AND an additional 2,000+ square foot lower level that awaits your own design imprint! The floor plan features an ideal blend of formal and casual living space, two fireplaces, and a main-level owner's suite. Enhanced with wood and brick flooring, exposed beams, built-ins, and wainscoting, the home has a warm and welcoming farmhouse vibe. Perfect for entertaining and large gatherings, the floor plan has a circular flow, with multiple rooms opening to the outdoors. In this post-Covid world, this is a dream home for the buyer looking for large primary living space, ample private space and plenty of room to zoom! So hard to find, the upper level features 5 bedrooms, 3 full baths AND a den. It is the perfect arrangement for a large household or multi-generational family! Each bedroom is spacious, bright and has great space for furnishings. The lower level is a blank canvas, with a finished full bath already in place. It offers high ceilings and could easily be finished to offer an expansive rec room, exercise room and/or home office space. The main level opens to a beautiful back yard, which is completely fenced. Enjoy the warm weather from the shade of the covered porch. The expansive grounds allow plenty of space for a pool, play equipment and more gardens, too. Designed for today's busy lifestyle, the interior includes a mud-room/laundry room off the kitchen, a two-car garage, a generator, and zoned HVAC. The home is within the Walt Whitman High School cluster but also has easy access to the area's finest private schools. From the front porch to the covered patio overlooking the beautiful grounds, this classic colonial has the great bones and timeless style to be the home of your dreams!
Location
State MD
County Montgomery
Zoning R200
Rooms
Basement Unfinished
Main Level Bedrooms 1
Interior
Interior Features Breakfast Area, Exposed Beams, Floor Plan - Traditional, Chair Railings, Kitchen - Country, Recessed Lighting, Window Treatments, Wood Floors
Hot Water Natural Gas, Multi-tank
Heating Forced Air, Zoned
Cooling Central A/C, Zoned
Flooring Wood, Carpet
Fireplaces Number 2
Equipment Cooktop, Dishwasher, Dryer, Disposal, Oven - Double, Refrigerator, Washer
Fireplace Y
Appliance Cooktop, Dishwasher, Dryer, Disposal, Oven - Double, Refrigerator, Washer
Heat Source Natural Gas
Laundry Main Floor
Exterior
Parking Features Garage - Side Entry
Garage Spaces 2.0
Water Access N
Roof Type Asphalt
Accessibility None
Attached Garage 2
Total Parking Spaces 2
Garage Y
Building
Lot Description Premium
Story 3
Sewer Public Sewer
Water Public
Architectural Style Colonial
Level or Stories 3
Additional Building Above Grade, Below Grade
New Construction N
Schools
Elementary Schools Bannockburn
Middle Schools Thomas W. Pyle
High Schools Walt Whitman
School District Montgomery County Public Schools
Others
Senior Community No
Tax ID 160700685660
Ownership Fee Simple
SqFt Source Assessor
Special Listing Condition Standard
Read Less
Want to know what your home might be worth? Contact us for a FREE valuation!

Our team is ready to help you sell your home for the highest possible price ASAP

Bought with Sherry Spinelli • Long & Foster Real Estate, Inc.





