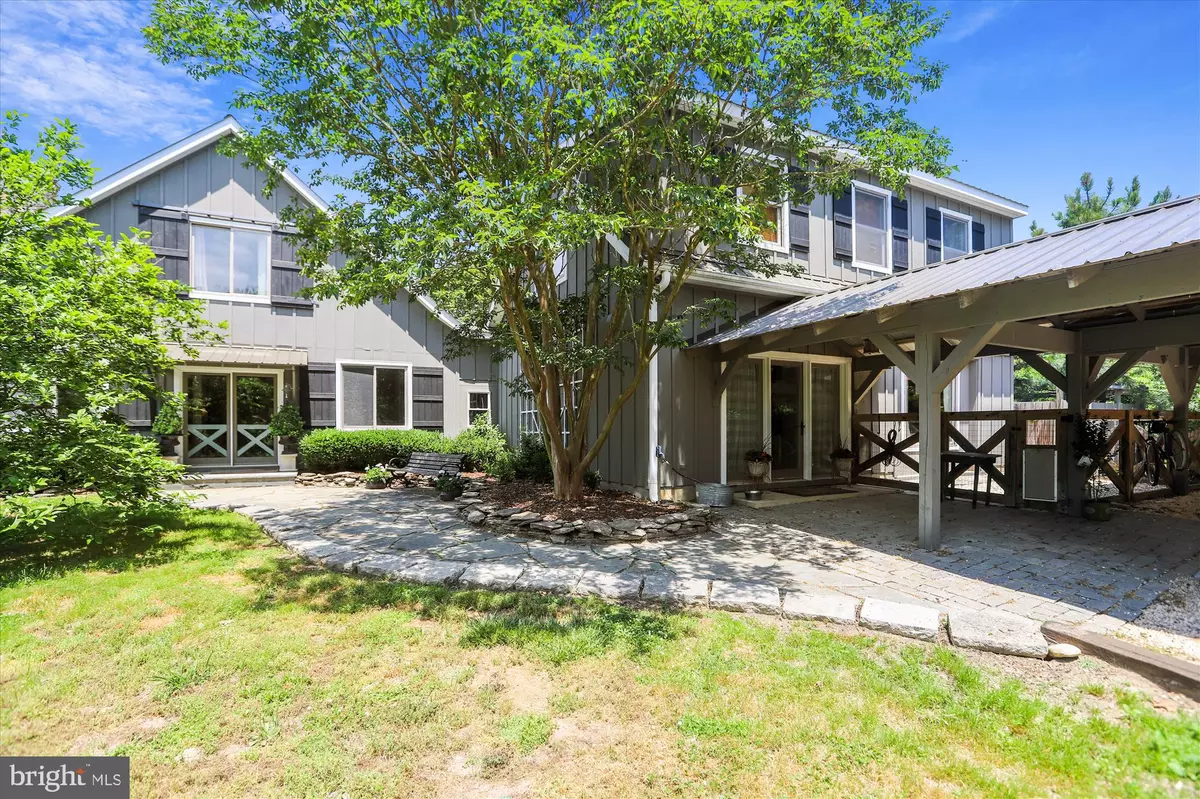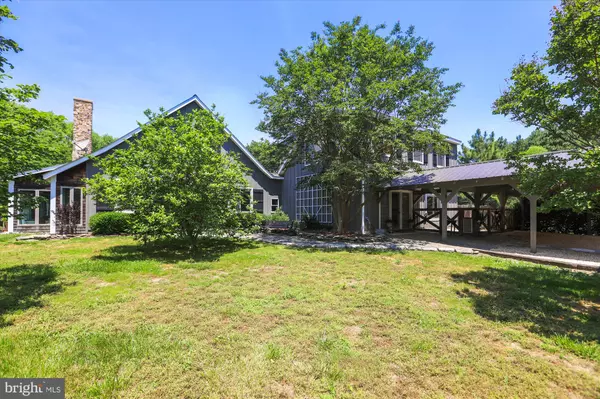$1,400,000
$1,495,000
6.4%For more information regarding the value of a property, please contact us for a free consultation.
27815 SOUTHSIDE ISLAND CREEK RD Trappe, MD 21673
3 Beds
4 Baths
3,168 SqFt
Key Details
Sold Price $1,400,000
Property Type Single Family Home
Sub Type Detached
Listing Status Sold
Purchase Type For Sale
Square Footage 3,168 sqft
Price per Sqft $441
Subdivision Trappe
MLS Listing ID MDTA138352
Sold Date 07/09/20
Style Converted Barn,Farmhouse/National Folk
Bedrooms 3
Full Baths 3
Half Baths 1
HOA Y/N N
Abv Grd Liv Area 3,168
Originating Board BRIGHT
Year Built 2004
Annual Tax Amount $6,316
Tax Year 2019
Lot Size 10.610 Acres
Acres 10.61
Property Description
Southwesterly exposure on Sawmill Cove, off of Trappe Creek, minutes to the Choptank. A rare mixture of total privacy and deep water with protected views directly across the cove (no development potential). Not one house within view of this property, either day or night (amazing star-gazing). Nature abounds: nesting eagles, osprey, a blue heron rookery, turkeys and river otters, to name just a few. 10+ acres with sanctuary ponds, or perfect for hunting. Barn-style house with open floor plan and cat-walk spanning the main room. Perfect entertaining for 2 or 30. Waterfront deck in front, covered grill and outdoor dining area adjoining patio in rear. Saltwater pool with deck and pavilion. Fabulous mud room with attached dog pen means pups can be in or out with access to conditioned space. Guest cottage, nanny suite, pool room. 125 x 6 Bailey dock with L head, 2 boat lifts. 5 MLW. 12 minutes to Easton or Cambridge, less to Oxford, 5 minutes off of Rt 50, an ideal location.
Location
State MD
County Talbot
Zoning A2
Rooms
Other Rooms Living Room, Dining Room, Primary Bedroom, Bedroom 2, Kitchen, Den, Foyer, Bedroom 1, Loft, Office, Utility Room
Main Level Bedrooms 1
Interior
Interior Features Bar, Built-Ins, Butlers Pantry, Ceiling Fan(s), Combination Dining/Living, Combination Kitchen/Living, Dining Area, Entry Level Bedroom, Family Room Off Kitchen, Floor Plan - Open, Kitchen - Gourmet, Kitchen - Island, Primary Bath(s), Sauna, Stall Shower, Store/Office, Studio, Upgraded Countertops, Walk-in Closet(s), Wet/Dry Bar, Wood Floors
Hot Water Electric
Heating Heat Pump - Electric BackUp, Heat Pump(s)
Cooling Central A/C
Fireplaces Number 2
Fireplaces Type Stone
Equipment Built-In Microwave, Built-In Range, Commercial Range, Dishwasher, Disposal, Dryer, Exhaust Fan, Oven/Range - Gas, Refrigerator, Six Burner Stove, Washer, Water Heater
Fireplace Y
Appliance Built-In Microwave, Built-In Range, Commercial Range, Dishwasher, Disposal, Dryer, Exhaust Fan, Oven/Range - Gas, Refrigerator, Six Burner Stove, Washer, Water Heater
Heat Source Natural Gas, Electric
Laundry Has Laundry
Exterior
Exterior Feature Deck(s), Patio(s), Porch(es), Screened
Waterfront Description Private Dock Site
Water Access Y
Water Access Desc Boat - Powered,Fishing Allowed,Private Access
View Pond, River, Water
Roof Type Metal
Accessibility None
Porch Deck(s), Patio(s), Porch(es), Screened
Garage N
Building
Lot Description Landscaping, Pond, Poolside, Premium, Private, Rear Yard, Unrestricted
Story 2
Sewer Septic < # of BR
Water Well
Architectural Style Converted Barn, Farmhouse/National Folk
Level or Stories 2
Additional Building Above Grade, Below Grade
New Construction N
Schools
School District Talbot County Public Schools
Others
Senior Community No
Tax ID 2103132943
Ownership Fee Simple
SqFt Source Assessor
Acceptable Financing Cash, Conventional
Listing Terms Cash, Conventional
Financing Cash,Conventional
Special Listing Condition Standard
Read Less
Want to know what your home might be worth? Contact us for a FREE valuation!

Our team is ready to help you sell your home for the highest possible price ASAP

Bought with Jana Meredith • Meredith Fine Properties





